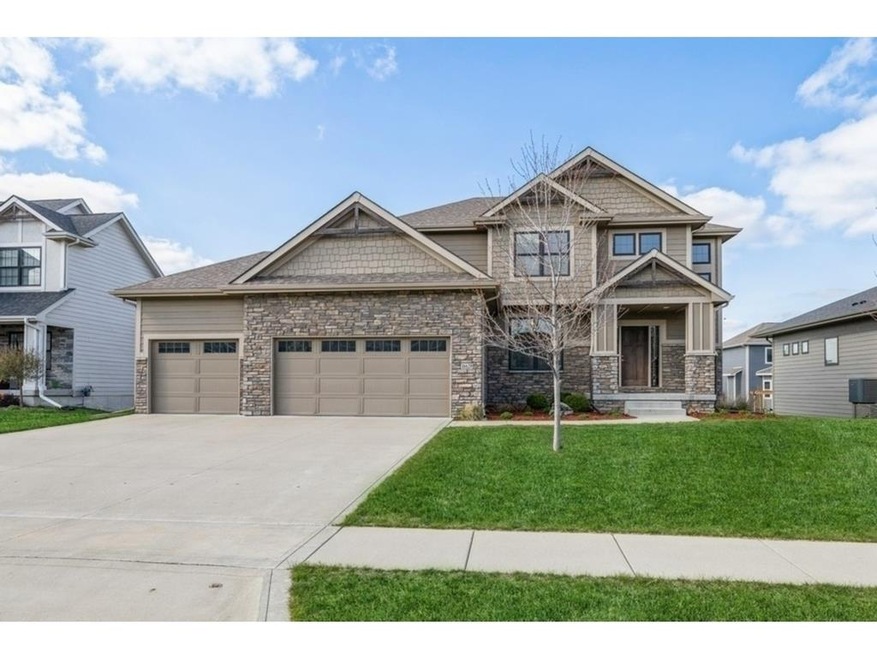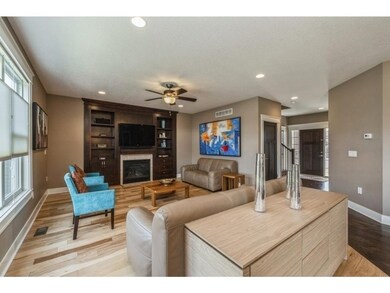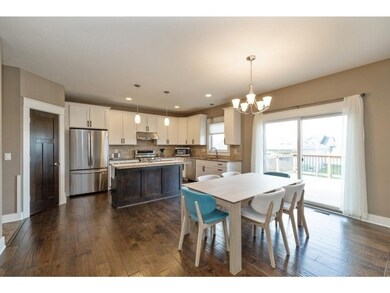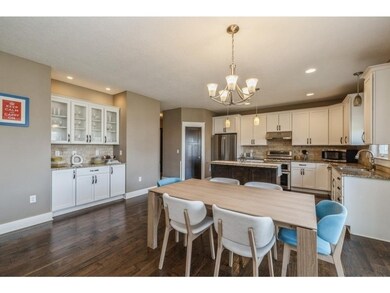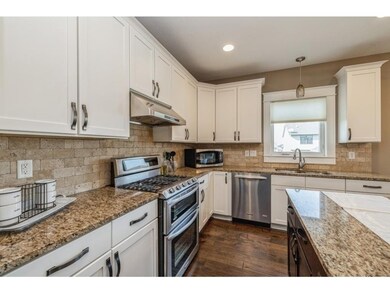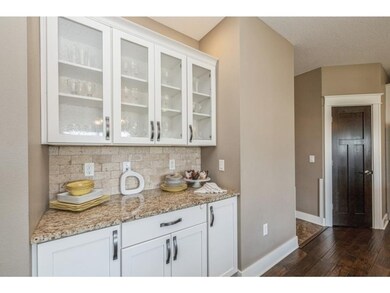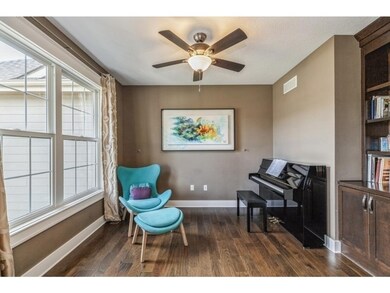
Highlights
- Deck
- Traditional Architecture
- Mud Room
- Shuler Elementary School Rated A
- Wood Flooring
- No HOA
About This Home
As of June 2021Fantastic location in Berkshire North neighborhood and a short walk to Shuler Elementary School. Gorgeous hardwood floors throughout the home. Carpet in lower level. Bennington plan by Newblood homes offers modern trim package, painted craftsman woodwork and beautiful Walnut and Hickory floors. Stainless steel appliances with gas range, double oven, hood, pantry, center island, granite countertops, and a buffet area with glass front upper level cabinets. Deck off the eating area - great for entertaining! Glass French doors to front room can be used as a home office or formal dining room. Mudroom with dropzone/cubbies. Four big bedrooms in upper level. Compartmentalized main bath upstairs. Master suite features walk-in closet, double sinks, Jacuzzi tub and tiled shower. 2nd floor laundry room with sink and window. Walk-out lower level has a family room, 5th bedroom, ¾ bath, plenty of storage and slider to patio. Home is pre-wired for security and pre-plumbed for central vac.
Home Details
Home Type
- Single Family
Est. Annual Taxes
- $7,764
Year Built
- Built in 2013
Lot Details
- 9,375 Sq Ft Lot
- Lot Dimensions are 75x125
Home Design
- Traditional Architecture
- Asphalt Shingled Roof
- Stone Siding
- Cement Board or Planked
Interior Spaces
- 2,392 Sq Ft Home
- 2-Story Property
- Gas Log Fireplace
- Shades
- Drapes & Rods
- Mud Room
- Family Room Downstairs
- Dining Area
- Den
- Finished Basement
- Walk-Out Basement
- Fire and Smoke Detector
- Laundry on upper level
Kitchen
- Stove
- Dishwasher
Flooring
- Wood
- Carpet
- Tile
Bedrooms and Bathrooms
Parking
- 3 Car Attached Garage
- Driveway
Outdoor Features
- Deck
- Patio
Utilities
- Forced Air Heating and Cooling System
Community Details
- No Home Owners Association
Listing and Financial Details
- Assessor Parcel Number 1226182005
Ownership History
Purchase Details
Purchase Details
Home Financials for this Owner
Home Financials are based on the most recent Mortgage that was taken out on this home.Purchase Details
Home Financials for this Owner
Home Financials are based on the most recent Mortgage that was taken out on this home.Purchase Details
Home Financials for this Owner
Home Financials are based on the most recent Mortgage that was taken out on this home.Purchase Details
Home Financials for this Owner
Home Financials are based on the most recent Mortgage that was taken out on this home.Similar Homes in the area
Home Values in the Area
Average Home Value in this Area
Purchase History
| Date | Type | Sale Price | Title Company |
|---|---|---|---|
| Quit Claim Deed | -- | None Listed On Document | |
| Warranty Deed | $485,000 | None Available | |
| Warranty Deed | $396,000 | None Available | |
| Warranty Deed | $379,125 | None Available | |
| Warranty Deed | $72,000 | None Available |
Mortgage History
| Date | Status | Loan Amount | Loan Type |
|---|---|---|---|
| Previous Owner | $388,000 | New Conventional | |
| Previous Owner | $316,800 | New Conventional | |
| Previous Owner | $303,100 | Adjustable Rate Mortgage/ARM | |
| Previous Owner | $377,000 | Credit Line Revolving |
Property History
| Date | Event | Price | Change | Sq Ft Price |
|---|---|---|---|---|
| 06/17/2021 06/17/21 | Sold | $485,000 | +5.4% | $203 / Sq Ft |
| 06/10/2021 06/10/21 | Pending | -- | -- | -- |
| 04/16/2021 04/16/21 | For Sale | $460,000 | +16.2% | $192 / Sq Ft |
| 10/03/2018 10/03/18 | Sold | $396,000 | -25.3% | $166 / Sq Ft |
| 09/20/2018 09/20/18 | Pending | -- | -- | -- |
| 05/10/2018 05/10/18 | For Sale | $529,900 | +39.9% | $222 / Sq Ft |
| 01/09/2015 01/09/15 | Sold | $378,900 | -1.6% | $158 / Sq Ft |
| 01/09/2015 01/09/15 | Pending | -- | -- | -- |
| 09/23/2014 09/23/14 | For Sale | $384,900 | -- | $160 / Sq Ft |
Tax History Compared to Growth
Tax History
| Year | Tax Paid | Tax Assessment Tax Assessment Total Assessment is a certain percentage of the fair market value that is determined by local assessors to be the total taxable value of land and additions on the property. | Land | Improvement |
|---|---|---|---|---|
| 2024 | $8,212 | $524,660 | $75,000 | $449,660 |
| 2023 | $8,212 | $524,660 | $75,000 | $449,660 |
| 2022 | $7,380 | $461,120 | $75,000 | $386,120 |
| 2021 | $7,380 | $420,130 | $75,000 | $345,130 |
| 2020 | $7,764 | $418,210 | $75,000 | $343,210 |
| 2019 | $7,958 | $418,210 | $75,000 | $343,210 |
| 2018 | $7,958 | $417,060 | $75,000 | $342,060 |
| 2017 | $7,820 | $417,060 | $75,000 | $342,060 |
| 2016 | $6,748 | $373,710 | $75,000 | $298,710 |
| 2015 | $2,194 | $120,000 | $0 | $0 |
| 2014 | $42 | $2,420 | $0 | $0 |
Agents Affiliated with this Home
-
Kurt Schade

Seller's Agent in 2021
Kurt Schade
RE/MAX
(515) 208-0757
7 in this area
89 Total Sales
-
Martha Kimberley

Buyer's Agent in 2021
Martha Kimberley
Iowa Realty Ankeny
(515) 238-7457
1 in this area
30 Total Sales
-
Robin Von Gillern

Seller's Agent in 2018
Robin Von Gillern
RE/MAX
(515) 240-0500
17 in this area
294 Total Sales
-
Jen Stanbrough

Seller's Agent in 2015
Jen Stanbrough
RE/MAX
(515) 371-4814
20 in this area
254 Total Sales
Map
Source: Des Moines Area Association of REALTORS®
MLS Number: 626893
APN: 12-26-182-005
- 16605 Wilden Dr
- 3143 Devonshire Pkwy
- 16784 Wilden Dr
- 18048 Tanglewood Dr
- 18016 Tanglewood Dr
- 18092 Tanglewood Dr
- 16538 Boston Pkwy
- 2770 NW 167th St
- 3991 NW 177th Ct
- 767 NE Conner Ct
- 16215 Monroe Ct
- 2687 NW 165th Ln
- 3430 NW 169th St
- 16205 Monroe Ct
- 775 NE Addison Dr
- 929 NE Traverse Dr
- 3824 163rd St
- 16914 Airline Dr
- 1110 Bel Aire Ct
- 1050 Bel Aire Ct
