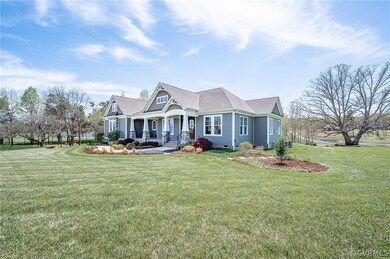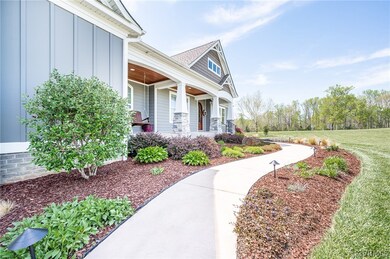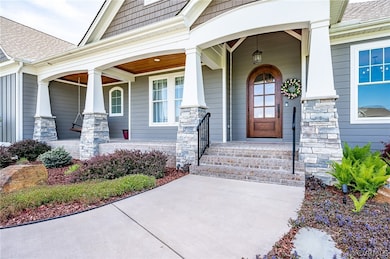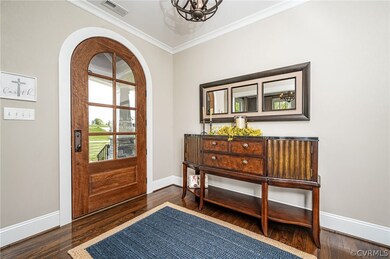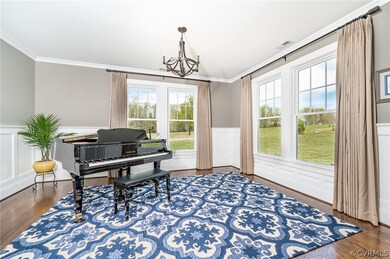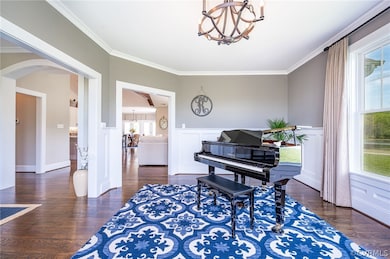
1663 Indys Run Goochland, VA 23102
About This Home
As of June 2022Stunning, peaceful water views from every window in this custom designed & built Craftsman style home overlooking the lake! Charming exterior with stone, columns & country front porch that leads to bright and cheerful interior with open layout that flows dramatically from the front dining or music room to the beamed & vaulted great room with stone fireplace to the ceiling & custom wood mantle. Perfect for entertaining with granite, white vaulted kitchen, island and breakfast room. The living areas give access to rear screen porch(w/TV hookup) & circular stone terrace overlooks the lake to enjoy spectacular sunrises, sunsets and wildlife year round. !st floor primary suite has custom double walkins, makeup rm, w/great access to Laundry & service areas. 1st floor guest room w/full bath also! Terrace level feature barn door at stairs, 2 more bedrooms / perfect office space plus TV/den w/cozy reading / sleeping nook. Incredible rare to find two finishable storage rooms/ workshop areas plus hidden away hot tub. Truly spotless finished 3 car garage, perfect for those "special" cars! Whole house generator, Inviting rope swing hangs from legacy massive oak tree overlooking the lake.
Last Agent to Sell the Property
Visionary Vistas License #0225127743 Listed on: 04/24/2022
Home Details
Home Type
Single Family
Est. Annual Taxes
$5,047
Year Built
2016
Lot Details
0
HOA Fees
$83 per month
Parking
3
Listing Details
- Property Type: Residential
- Property Sub Type: Single Family Residence
- Year Built: 2016
- Property Attached Yn: No
- Lot Size Acres: 2.119
- Water Body Name: Lake
- Exclusions: washer & dryer
- Ownership: Individuals
- Subdivision Name: Breeze Hill
- Architectural Style: Bungalow, Cottage, Craftsman, Custom
- Garage Yn: Yes
- Unit Levels: Two
- New Construction: No
- Building Stories: 2
- Year Built Details: Actual
- ResoBuildingAreaSource: Appraiser
- Property Sub Type Additional: Single Family Residence
- General Property Information Below Grade Unfinished Area: 776.0
- Special Features: VirtualTour
- Stories: 2
Interior Features
- Flooring: Partially Carpeted, Tile, Wood
- Basement: Heated, Partially Finished, Walk-Out Access
- Spa Features: Hot Tub
- Private Spa: Yes
- Appliances: Built-In Oven, Cooktop, Down Draft, Dishwasher, Exhaust Fan, Gas Cooking, Ice Maker, Microwave, Oven, Range, Refrigerator, Tankless Water Heater
- Other Equipment: Generator
- Basement YN: Yes
- Full Bathrooms: 3
- Half Bathrooms: 1
- Total Bedrooms: 4
- Below Grade Sq Ft: 984.0
- Door Features: Insulated Doors, Sliding Doors
- Fireplace Features: Stone, Vented
- Fireplaces: 1
- Fireplace: Yes
- Interior Amenities: Beamed Ceilings, Bedroom on Main Level, Breakfast Area, Ceiling Fan(s), Cathedral Ceiling(s), Separate/Formal Dining Room, Double Vanity, Eat-in Kitchen, Granite Counters, High Ceilings, High Speed Internet, Hot Tub/Spa, Kitchen Island, Bath in Primary Bedroom, Main Level Primary, Pantry, Recessed Lighting, Cable TV, Wired for Data, Walk-In Closet(s), Workshop
- Living Area: 3480.0
- Dining Room Type: Guest Quarters
- Stories: 2
- Window Features: Thermal Windows
- ResoLivingAreaSource: Appraiser
Exterior Features
- Roof: Composition
- Fencing: None
- Lot Features: Landscaped, Level
- Pool Features: None
- View: Water
- View: Yes
- Waterfront Features: Lake, Water Access, Walk to Water
- Waterfront: Yes
- Disclosures: Seller Disclosure
- Construction Type: Brick, Drywall, HardiPlank Type, Stone
- Exterior Features: Hot Tub/Spa, Lighting, Play Structure, Porch, Paved Driveway
- Patio And Porch Features: Front Porch, Patio, Screened, Porch
- Property Condition: Resale
Garage/Parking
- Attached Garage: Yes
- Garage Spaces: 3.0
- Parking Features: Attached, Direct Access, Driveway, Finished Garage, Garage, Garage Door Opener, Oversized, Paved, Garage Faces Rear
Utilities
- Heating: Forced Air, Heat Pump, Propane, Multi-Fuel, Zoned
- Cooling: Central Air, Heat Pump, Zoned
- Electric: Generator Hookup
- Sewer: Septic Tank
- Water Source: Well
- Laundry Features: Washer Hookup, Dryer Hookup
- Cooling Y N: Yes
- Heating Yn: Yes
Condo/Co-op/Association
- Community Features: Boat Facilities, Common Grounds/Area, Home Owners Association, Lake, Park, Pond
- Association Fee: 1000.0
- Association Fee Frequency: Annually
- Association: Yes
Fee Information
- Association Fee Includes: Common Areas, Road Maintenance, Snow Removal, Water Access
Schools
- Middle Or Junior School: Goochland
Lot Info
- Parcel Number: 43-38-B-1-0
- Zoning Description: R-P
- ResoLotSizeUnits: Acres
Tax Info
- Tax Year: 2021
- Tax Annual Amount: 3758.0
- Tax Lot: 1
MLS Schools
- Elementary School: Randolph
- High School: Goochland
Ownership History
Purchase Details
Home Financials for this Owner
Home Financials are based on the most recent Mortgage that was taken out on this home.Purchase Details
Home Financials for this Owner
Home Financials are based on the most recent Mortgage that was taken out on this home.Similar Homes in Goochland, VA
Home Values in the Area
Average Home Value in this Area
Purchase History
| Date | Type | Sale Price | Title Company |
|---|---|---|---|
| Deed | $975,000 | New Title Company Name | |
| Warranty Deed | $125,000 | None Available |
Mortgage History
| Date | Status | Loan Amount | Loan Type |
|---|---|---|---|
| Previous Owner | $314,600 | Stand Alone Refi Refinance Of Original Loan | |
| Previous Owner | $350,000 | Stand Alone Refi Refinance Of Original Loan |
Property History
| Date | Event | Price | Change | Sq Ft Price |
|---|---|---|---|---|
| 06/20/2022 06/20/22 | Sold | $975,000 | -1.0% | $280 / Sq Ft |
| 05/05/2022 05/05/22 | Pending | -- | -- | -- |
| 04/24/2022 04/24/22 | For Sale | $985,000 | +45.3% | $283 / Sq Ft |
| 09/01/2015 09/01/15 | Sold | $678,080 | +0.5% | $194 / Sq Ft |
| 07/24/2015 07/24/15 | Pending | -- | -- | -- |
| 07/23/2015 07/23/15 | For Sale | $675,000 | -- | $193 / Sq Ft |
Tax History Compared to Growth
Tax History
| Year | Tax Paid | Tax Assessment Tax Assessment Total Assessment is a certain percentage of the fair market value that is determined by local assessors to be the total taxable value of land and additions on the property. | Land | Improvement |
|---|---|---|---|---|
| 2024 | $5,047 | $952,200 | $212,500 | $739,700 |
| 2023 | $4,921 | $928,500 | $200,000 | $728,500 |
| 2022 | $3,984 | $751,700 | $172,500 | $579,200 |
| 2021 | $3,758 | $709,100 | $161,000 | $548,100 |
| 2020 | $3,390 | $687,900 | $155,300 | $532,600 |
| 2019 | $3,390 | $639,600 | $130,000 | $509,600 |
| 2018 | $3,330 | $628,300 | $130,000 | $498,300 |
| 2017 | $3,121 | $605,100 | $125,000 | $480,100 |
| 2016 | $318 | $120,000 | $120,000 | $0 |
| 2015 | $292 | $55,000 | $55,000 | $0 |
Agents Affiliated with this Home
-

Seller's Agent in 2022
Louise Thompson
Visionary Vistas
(804) 399-2518
51 Total Sales
-

Buyer's Agent in 2022
Jim Getty
The Steele Group
(804) 337-8637
28 Total Sales
-

Seller's Agent in 2015
Kevin Allocca
Neumann & Dunn Real Estate
(804) 909-5751
140 Total Sales
-

Buyer's Agent in 2015
Pam Wood
Hometown Realty
(804) 513-8842
105 Total Sales
Map
Source: Central Virginia Regional MLS
MLS Number: 2210628
APN: 43-38-B-1
- 1662 Indys Run
- 1684 Smokey Ridge Place
- 1534 Smokey Ridge Rd
- 1544 Smokey Ridge Rd
- 1530 Smokey Ridge Rd
- 1543 Smokey Ridge Rd
- 1551 Smokey Ridge Rd
- 1555 Smokey Ridge Rd
- 1560 Smokey Ridge Rd
- 1850 Fairground Rd
- 2047 Alldever Dr
- 1533 Smokey Ridge Rd
- 1905 Hicks Rd
- 00 Maidens Rd
- 1964 Sheppard Grove Way
- 2432 Gammons Creek Dr
- 2019 Covington Rd
- 2510 Langdale Terrace
- 000 Ellis Dr
- 2453 Maidens Rd

