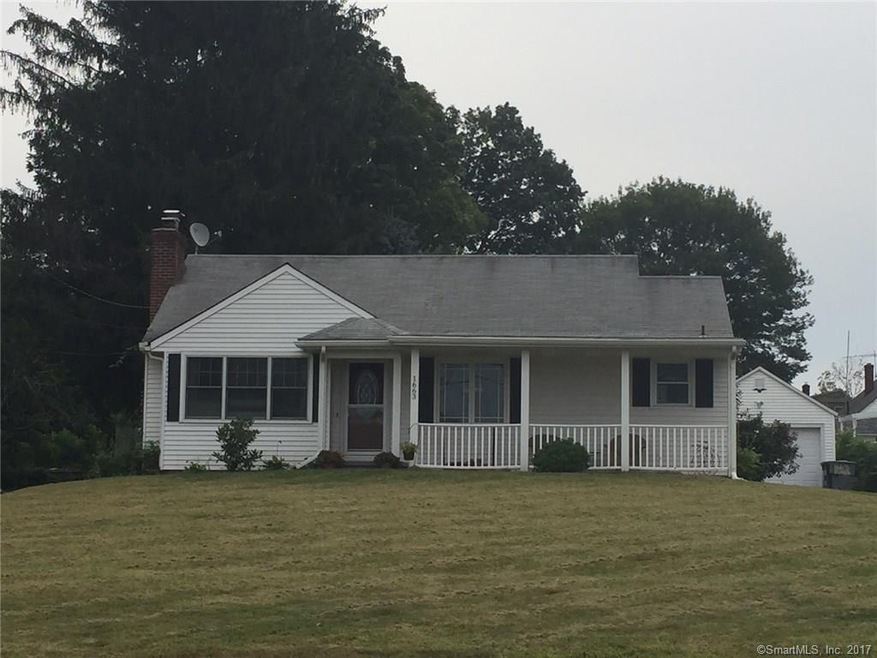
1663 King St Enfield, CT 06082
Highlights
- Ranch Style House
- 1 Fireplace
- 1 Car Detached Garage
- Attic
- No HOA
- Porch
About This Home
As of May 2022Looking for a well cared for home to call your own? Then this charming Ranch is just for you! A true gem! Five years ago it received a new kitchen, remodeled bath, a new patio, a covered porch and new front door. This year the living room was renovated and the original beams exposed which added more charm! Hardwood floors are beautiful. Efficient natural gas furnace installed 2013. New dishwasher, range and refrigerator 8/16. Natural gas water heater 2010. New damper in fireplace 9/16. Freshly painted basement. Add your personal touches and you will have a home to enjoy for years to come!
Last Agent to Sell the Property
Realty One Group Cutting Edge License #RES.0789849 Listed on: 08/29/2017

Home Details
Home Type
- Single Family
Est. Annual Taxes
- $3,336
Year Built
- Built in 1953
Lot Details
- 9,583 Sq Ft Lot
- Cleared Lot
- Property is zoned R33
Home Design
- Ranch Style House
- Concrete Foundation
- Frame Construction
- Asphalt Shingled Roof
- Aluminum Siding
Interior Spaces
- Ceiling Fan
- 1 Fireplace
- Concrete Flooring
- Unfinished Basement
- Basement Fills Entire Space Under The House
- Attic or Crawl Hatchway Insulated
Kitchen
- Gas Range
- Microwave
Bedrooms and Bathrooms
- 2 Bedrooms
- 1 Full Bathroom
Laundry
- Electric Dryer
- Washer
Parking
- 1 Car Detached Garage
- Driveway
Outdoor Features
- Patio
- Porch
Location
- Property is near shops
Schools
- Enfield High School
Utilities
- Baseboard Heating
- Cable TV Available
Community Details
- No Home Owners Association
Ownership History
Purchase Details
Home Financials for this Owner
Home Financials are based on the most recent Mortgage that was taken out on this home.Purchase Details
Home Financials for this Owner
Home Financials are based on the most recent Mortgage that was taken out on this home.Purchase Details
Similar Home in Enfield, CT
Home Values in the Area
Average Home Value in this Area
Purchase History
| Date | Type | Sale Price | Title Company |
|---|---|---|---|
| Warranty Deed | $227,000 | None Available | |
| Warranty Deed | $155,000 | -- | |
| Deed | $184,000 | -- |
Mortgage History
| Date | Status | Loan Amount | Loan Type |
|---|---|---|---|
| Open | $147,000 | Purchase Money Mortgage | |
| Previous Owner | $153,870 | FHA | |
| Previous Owner | $152,192 | FHA | |
| Previous Owner | $121,082 | FHA | |
| Previous Owner | $111,875 | Stand Alone Refi Refinance Of Original Loan | |
| Previous Owner | $120,599 | No Value Available |
Property History
| Date | Event | Price | Change | Sq Ft Price |
|---|---|---|---|---|
| 05/23/2022 05/23/22 | Sold | $227,000 | +13.6% | $228 / Sq Ft |
| 04/13/2022 04/13/22 | For Sale | $199,900 | +29.0% | $201 / Sq Ft |
| 12/08/2017 12/08/17 | Sold | $155,000 | -2.9% | $78 / Sq Ft |
| 10/16/2017 10/16/17 | Pending | -- | -- | -- |
| 09/14/2017 09/14/17 | Price Changed | $159,700 | -3.2% | $80 / Sq Ft |
| 08/29/2017 08/29/17 | For Sale | $164,900 | -- | $83 / Sq Ft |
Tax History Compared to Growth
Tax History
| Year | Tax Paid | Tax Assessment Tax Assessment Total Assessment is a certain percentage of the fair market value that is determined by local assessors to be the total taxable value of land and additions on the property. | Land | Improvement |
|---|---|---|---|---|
| 2025 | $4,290 | $122,600 | $44,100 | $78,500 |
| 2024 | $4,175 | $122,600 | $44,100 | $78,500 |
| 2023 | $4,144 | $122,600 | $44,100 | $78,500 |
| 2022 | $3,763 | $122,600 | $44,100 | $78,500 |
| 2021 | $3,592 | $95,720 | $36,510 | $59,210 |
| 2020 | $3,592 | $95,720 | $36,510 | $59,210 |
| 2019 | $3,602 | $95,720 | $36,510 | $59,210 |
| 2018 | $3,542 | $95,720 | $36,510 | $59,210 |
| 2017 | $3,343 | $95,720 | $36,510 | $59,210 |
| 2016 | $3,566 | $103,930 | $40,160 | $63,770 |
| 2015 | $3,455 | $103,930 | $40,160 | $63,770 |
| 2014 | $3,365 | $103,930 | $40,160 | $63,770 |
Agents Affiliated with this Home
-

Seller's Agent in 2022
Laura Ennis
Century 21 AllPoints Realty
(860) 394-8502
68 in this area
115 Total Sales
-

Buyer's Agent in 2022
Rob Squeglia
Sky Realty Group
(203) 815-5608
2 in this area
59 Total Sales
-

Seller's Agent in 2017
Ginger Marston
Realty One Group Cutting Edge
(860) 841-8021
5 in this area
14 Total Sales
Map
Source: SmartMLS
MLS Number: 170009704
APN: ENFI-000013-000000-000021
- 0 Mullen Rd
- 32 Pleasant Rd
- 7 Weymouth Dr
- 6 Weymouth Dr
- 19 Weymouth Rd
- 1561 King St
- 143 Bridge St
- 0 N Water St Unit 24053285
- 0 N Water St Unit 24051550
- 0 N Water St Unit 24051549
- 0 N Water St Unit 24051533
- 0 N Water St
- 132 North Rd
- 17 Plainfield St
- 1527 King St
- 2 Bass Dr
- 33 Old King St
- 160 Main St
- 15 Suffield St
- 986 East St S
