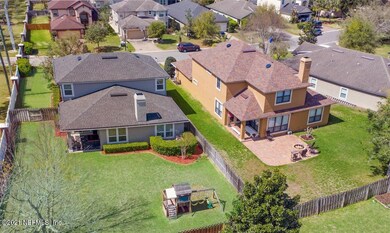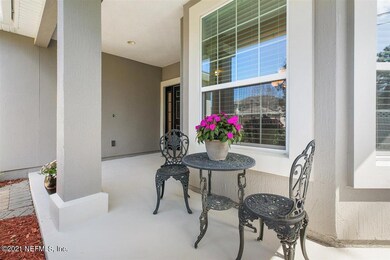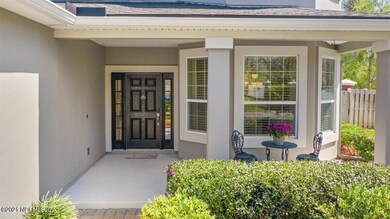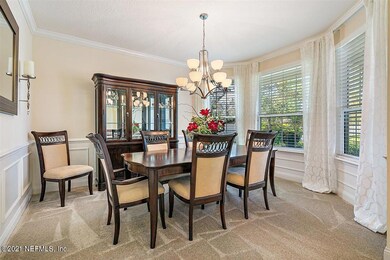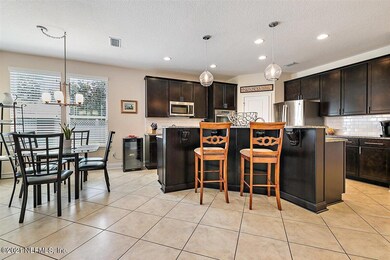
1663 Summerdown Way Saint Johns, FL 32259
Highlights
- Golf Course Community
- Fitness Center
- Clubhouse
- Julington Creek Elementary School Rated A
- Security Service
- Traditional Architecture
About This Home
As of May 2021HIGHEST AND BEST BY 9PM SUN MARCH 21. Like new 4 BED, 3 1/2 BATH home in JCP's GATED Community boasts desirable floor plan with Master suite downstairs. Upstairs are 3 bedrooms, 2 baths and HUGE BONUS room. Formal DR w/wainscoting and kitchen w/stainless steel appliances, double ovens, and granite countertops. Wood burning fireplace, Nest thermostats, smart switches, and central vac! Fresh exterior paint, gutters, paver driveway, fenced yard, and covered front and back patio areas are perfect for summer nights. Home Warranty recently renewed and fridge, washer & dryer included! Home has too many upgrades & features to list! Exclusive amenities include gym, playground, pool w/access to JCP's amenities-fitness center and do much more.
Home Details
Home Type
- Single Family
Est. Annual Taxes
- $6,107
Year Built
- Built in 2014
Lot Details
- Wood Fence
- Back Yard Fenced
HOA Fees
- $161 Monthly HOA Fees
Parking
- 2 Car Attached Garage
Home Design
- Traditional Architecture
- Wood Frame Construction
- Shingle Roof
- Stucco
Interior Spaces
- 2,705 Sq Ft Home
- 2-Story Property
- Central Vacuum
- Wood Burning Fireplace
- Screened Porch
Kitchen
- Breakfast Bar
- Electric Cooktop
- Microwave
- Dishwasher
- Disposal
Flooring
- Carpet
- Tile
Bedrooms and Bathrooms
- 4 Bedrooms
- Split Bedroom Floorplan
- Walk-In Closet
- Bathtub With Separate Shower Stall
Laundry
- Dryer
- Washer
Home Security
- Security System Owned
- Fire and Smoke Detector
Eco-Friendly Details
- Energy-Efficient Appliances
- Energy-Efficient Windows
- Energy-Efficient HVAC
Schools
- Julington Creek Elementary School
- Creekside High School
Utilities
- Central Heating and Cooling System
- Electric Water Heater
Listing and Financial Details
- Assessor Parcel Number 2498370300
Community Details
Overview
- Leland Mgmt Association, Phone Number (904) 223-7224
- Plantation Grove Subdivision
Recreation
- Golf Course Community
- Tennis Courts
- Community Basketball Court
- Community Playground
- Fitness Center
Additional Features
- Clubhouse
- Security Service
Ownership History
Purchase Details
Home Financials for this Owner
Home Financials are based on the most recent Mortgage that was taken out on this home.Purchase Details
Home Financials for this Owner
Home Financials are based on the most recent Mortgage that was taken out on this home.Purchase Details
Map
Similar Homes in the area
Home Values in the Area
Average Home Value in this Area
Purchase History
| Date | Type | Sale Price | Title Company |
|---|---|---|---|
| Warranty Deed | $426,400 | Landmark Title | |
| Warranty Deed | $286,600 | Southern Title Hldg Co Llc | |
| Special Warranty Deed | $1,165,100 | Atgf |
Mortgage History
| Date | Status | Loan Amount | Loan Type |
|---|---|---|---|
| Open | $445,000 | VA | |
| Closed | $405,000 | New Conventional | |
| Previous Owner | $292,761 | VA |
Property History
| Date | Event | Price | Change | Sq Ft Price |
|---|---|---|---|---|
| 12/17/2023 12/17/23 | Off Market | $286,600 | -- | -- |
| 12/17/2023 12/17/23 | Off Market | $426,309 | -- | -- |
| 05/14/2021 05/14/21 | Sold | $426,309 | +4.0% | $158 / Sq Ft |
| 03/22/2021 03/22/21 | Pending | -- | -- | -- |
| 03/19/2021 03/19/21 | For Sale | $410,000 | +43.1% | $152 / Sq Ft |
| 02/24/2014 02/24/14 | Sold | $286,600 | 0.0% | $108 / Sq Ft |
| 02/11/2014 02/11/14 | Pending | -- | -- | -- |
| 02/11/2014 02/11/14 | For Sale | $286,600 | -- | $108 / Sq Ft |
Tax History
| Year | Tax Paid | Tax Assessment Tax Assessment Total Assessment is a certain percentage of the fair market value that is determined by local assessors to be the total taxable value of land and additions on the property. | Land | Improvement |
|---|---|---|---|---|
| 2025 | $6,107 | $472,269 | -- | -- |
| 2024 | $6,107 | $456,318 | $103,000 | $353,318 |
| 2023 | $6,107 | $443,436 | $0 | $0 |
| 2022 | $6,032 | $430,520 | $95,200 | $335,320 |
| 2021 | $3,776 | $264,084 | $0 | $0 |
| 2020 | $3,715 | $260,438 | $0 | $0 |
| 2019 | $3,773 | $254,583 | $0 | $0 |
| 2018 | $3,694 | $249,836 | $0 | $0 |
| 2017 | $3,655 | $244,697 | $0 | $0 |
| 2016 | $3,636 | $246,854 | $0 | $0 |
| 2015 | $3,679 | $240,715 | $0 | $0 |
| 2014 | $1,199 | $230,700 | $0 | $0 |
Source: realMLS (Northeast Florida Multiple Listing Service)
MLS Number: 1099612
APN: 249837-0300
- 2315 S Aft Bend
- 1621 Summerdown Way
- 1800 Rear Admiral Ln
- 1404 W Chinaberry Ct
- 1405 W Chinaberry Ct
- 707 Middle Branch Way
- 845 Buckeye Ln W
- 542 Southbranch Dr Unit 1
- 428 Twin Oaks Ln
- 160 Elmwood Dr
- 700 S Covered Bridge Rd Unit 3
- 861 Southern Creek Dr
- 364 Maplewood Dr
- 1029 Buttercup Dr
- 170 Southern Bridge Blvd
- 1035 W Dorchester Dr
- 653 Box Branch Cir
- 357 N Lombardy Loop
- 1045 Blackberry Ln
- 219 Beech Brook St

