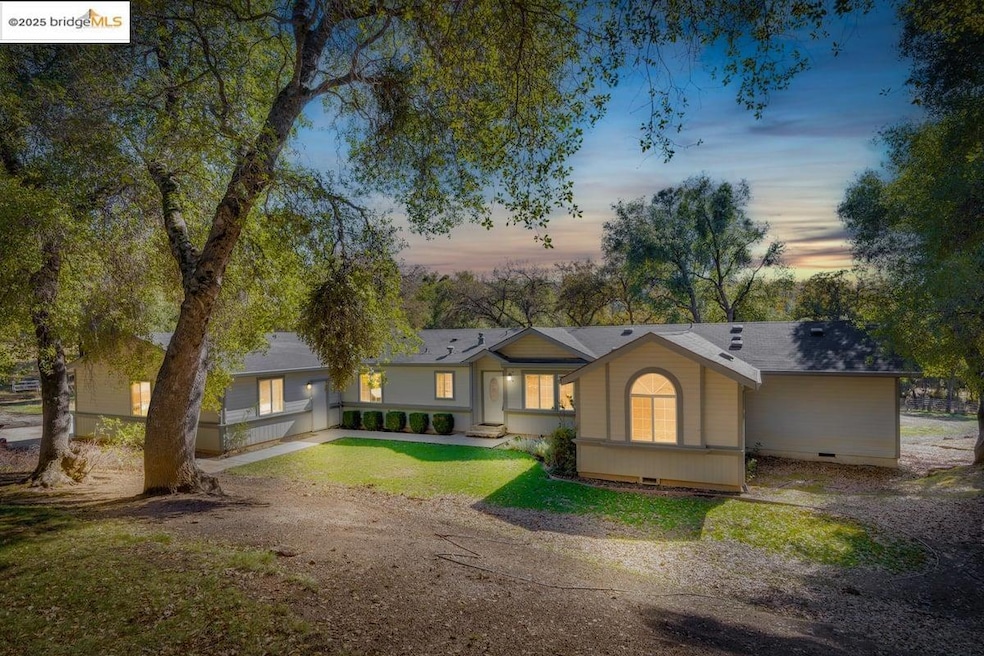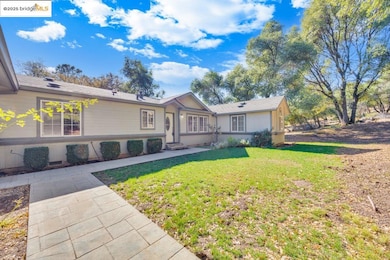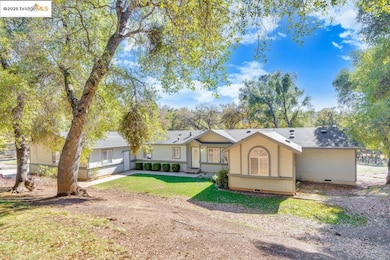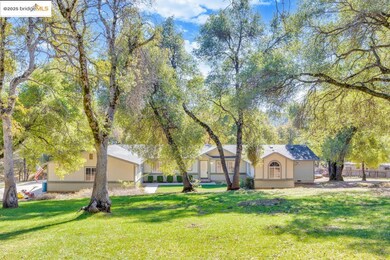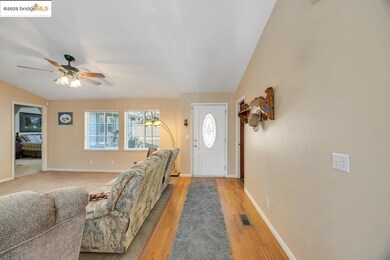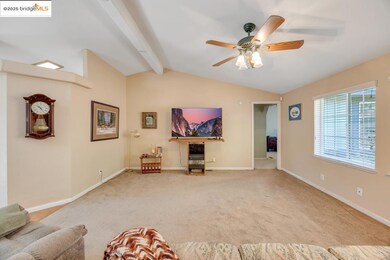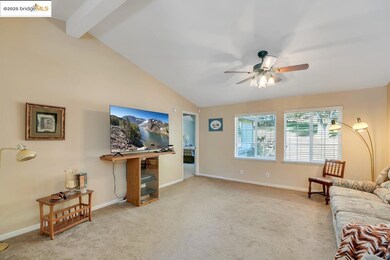16631 Atencio Ct Sonora, CA 95370
Estimated payment $3,516/month
Highlights
- Horses Allowed On Property
- Sitting Area In Primary Bedroom
- Traditional Architecture
- RV or Boat Parking
- Secluded Lot
- Jettted Tub and Separate Shower in Primary Bathroom
About This Home
4-Acre Ranchette with Room to Roam Discover the perfect blend of privacy and convenience on this 4-acre ranchette, featuring a spacious single-level 4 bedroom, 2 bath home with a bright sun room and plenty of extras. The large primary suite offers a jack-and-jill style bathroom with a walk-in closet, jetted tub, and stand-alone shower, while three additional bedrooms are tucked at the opposite end of the home for comfort and privacy. Designed for both function and lifestyle, the property includes horse corrals, a tack room, park-like yard with grass and mature shade trees, and a 3-car garage—ideal for equestrian lovers, hobbyists, or anyone needing extra storage. The land is fully fenced, and cross fenced for peace of mind, plus ample RV parking for your adventures. Tucked away in a secluded setting yet just minutes to town, you’ll enjoy the best of both worlds: quiet country living with easy access to amenities. Whether you’re looking for a family home, a horse property, or your own private retreat, this ranchette is ready to welcome you.
Listing Agent
Jennifer Reveles
KW Sierra Foothills License #02158743 Listed on: 09/13/2025
Home Details
Home Type
- Single Family
Est. Annual Taxes
- $2,665
Year Built
- Built in 1998
Lot Details
- 4.01 Acre Lot
- Property is Fully Fenced
- Secluded Lot
- Level Lot
- Sprinklers Throughout Yard
- Back, Front, and Side Yard
Parking
- 3 Car Attached Garage
- Workshop in Garage
- Side or Rear Entrance to Parking
- Side Facing Garage
- Garage Door Opener
- Parking Lot
- RV or Boat Parking
Home Design
- Traditional Architecture
- Concrete Foundation
- Shingle Roof
- Vinyl Siding
- Composition Shingle
Interior Spaces
- 2,295 Sq Ft Home
- 1-Story Property
- Ceiling Fan
- Double Pane Windows
- Window Screens
- Family Room
- Dining Area
- Storage
Kitchen
- Built-In Oven
- Gas Range
- Microwave
- Plumbed For Ice Maker
- Dishwasher
- Laminate Countertops
- Disposal
Flooring
- Carpet
- Laminate
- Tile
Bedrooms and Bathrooms
- 4 Bedrooms
- Sitting Area In Primary Bedroom
- Walk-In Closet
- 2 Full Bathrooms
- Solid Surface Bathroom Countertops
- Dual Vanity Sinks in Primary Bathroom
- Jettted Tub and Separate Shower in Primary Bathroom
- Bathtub Includes Tile Surround
- Window or Skylight in Bathroom
Laundry
- Laundry Room
- Dryer
- Washer
- Laundry Cabinets
Home Security
- Security System Owned
- Carbon Monoxide Detectors
- Fire and Smoke Detector
Horse Facilities and Amenities
- Horse Setup
- Horses Allowed On Property
Utilities
- Central Heating and Cooling System
- Heating System Uses Propane
- Heating System Powered By Leased Propane
- Well
- Water Heater
- Satellite Dish
Additional Features
- Shed
- Fenced For Horses
Community Details
- No Home Owners Association
- Tuolumne County Aor Association
- 06I Mono Vista Subdivision
Map
Home Values in the Area
Average Home Value in this Area
Tax History
| Year | Tax Paid | Tax Assessment Tax Assessment Total Assessment is a certain percentage of the fair market value that is determined by local assessors to be the total taxable value of land and additions on the property. | Land | Improvement |
|---|---|---|---|---|
| 2025 | $2,665 | $261,053 | $73,880 | $187,173 |
| 2024 | $2,665 | $255,935 | $72,432 | $183,503 |
| 2023 | $2,602 | $250,917 | $71,012 | $179,905 |
| 2022 | $2,557 | $245,998 | $69,620 | $176,378 |
| 2021 | $2,502 | $241,175 | $68,255 | $172,920 |
| 2020 | $2,478 | $238,703 | $67,556 | $171,147 |
| 2019 | $2,424 | $234,024 | $66,232 | $167,792 |
| 2018 | $2,395 | $229,436 | $64,934 | $164,502 |
| 2017 | $2,330 | $224,938 | $63,661 | $161,277 |
| 2016 | $2,287 | $220,528 | $62,413 | $158,115 |
| 2015 | $2,258 | $217,216 | $61,476 | $155,740 |
| 2014 | -- | $212,962 | $60,272 | $152,690 |
Property History
| Date | Event | Price | List to Sale | Price per Sq Ft |
|---|---|---|---|---|
| 09/13/2025 09/13/25 | For Sale | $625,000 | -- | $272 / Sq Ft |
Purchase History
| Date | Type | Sale Price | Title Company |
|---|---|---|---|
| Interfamily Deed Transfer | -- | Yosemite Title Company | |
| Trustee Deed | -- | None Listed On Document | |
| Grant Deed | $214,000 | California Title Company | |
| Trustee Deed | $201,000 | Accommodation |
Mortgage History
| Date | Status | Loan Amount | Loan Type |
|---|---|---|---|
| Open | $132,000 | New Conventional |
Source: bridgeMLS
MLS Number: 41111558
APN: 043-260-074-000
- 19881 Duchi Ct
- 19846 Via Redonda Rd
- 19631 Whitto Mine Rd
- 0 Whitto Mine Rd
- 19817 Via Redonda Rd
- 16010 Curtis Ct
- 19440 Mountain Hope Ln
- 0 Sturgis Rd Unit 41105652
- 20363 Starr King Dr
- 20400 Starr King Dr Unit 2
- 20405 Starr King Dr
- 19100 Andra Dr
- 20272 Starr King Dr
- 17250 Burford Ln
- 16411 Crestridge Ave
- 15941 Crestridge Ave
- 15870 Crestridge Ave
