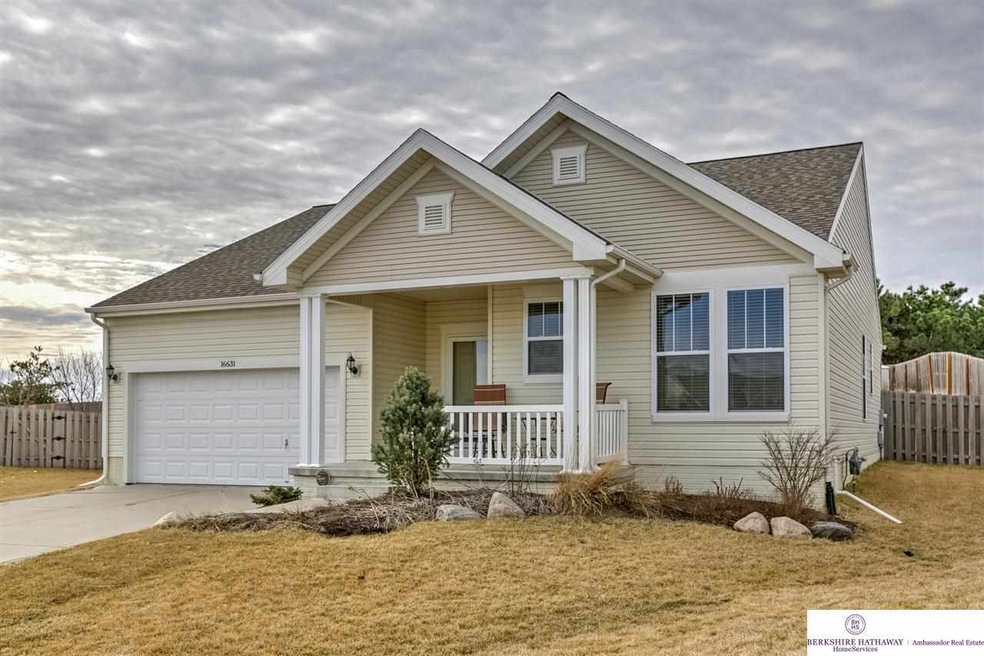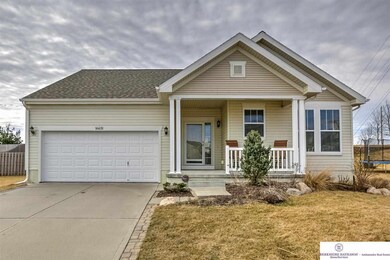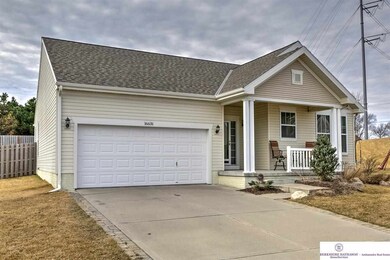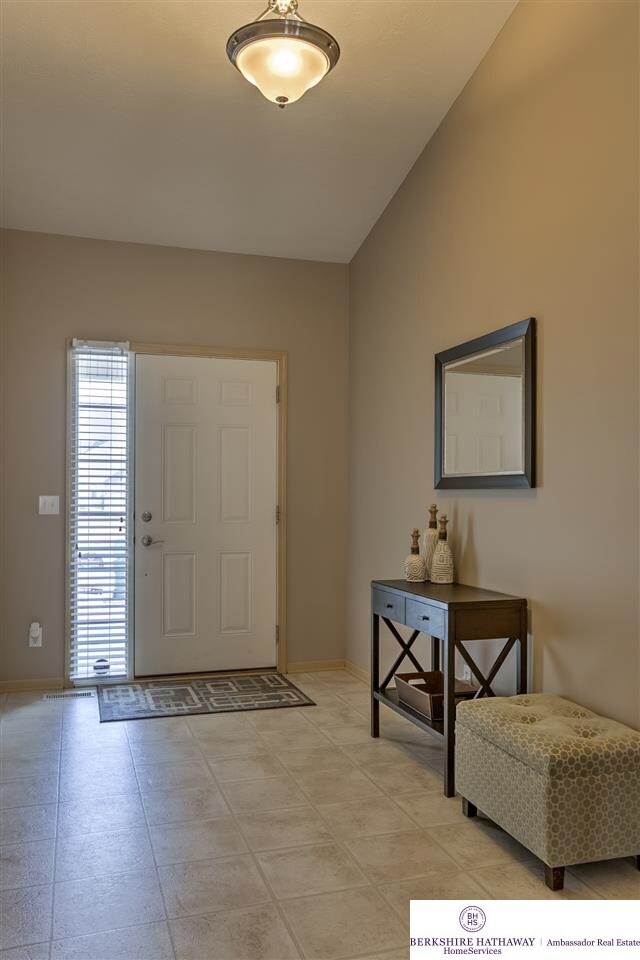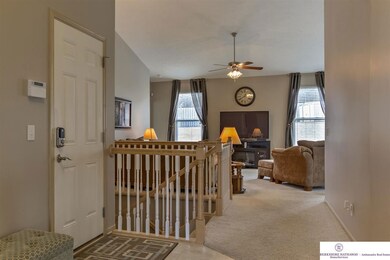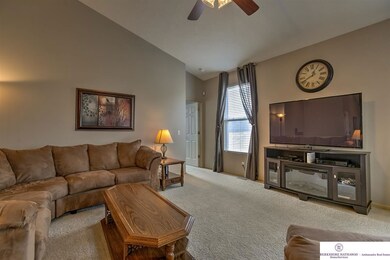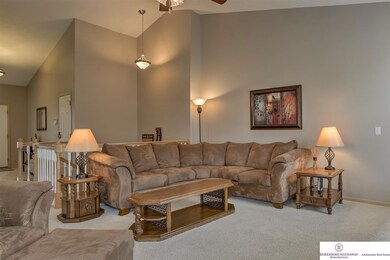
Highlights
- Ranch Style House
- Cathedral Ceiling
- Porch
- Upchurch Elementary School Rated A
- Balcony
- 2 Car Attached Garage
About This Home
As of June 2022Great ranch in Meridian Park with neutral colors throughout. Open entry way leading into LR & open concept, DR & kitchen have great corian counter space and appliances, backsplash, walkout deck off of DR to huge backyard with wood fence.Patio w/ firepit. Tons of yard space, great for entertaining & storage shed. Large recroom w/ bar, mini fridge, wine rack, & cabinets. New roof 2013. Call today for a showing, you will fall in love with this house!
Last Agent to Sell the Property
BHHS Ambassador Real Estate License #20060289 Listed on: 03/19/2015

Home Details
Home Type
- Single Family
Est. Annual Taxes
- $4,376
Year Built
- Built in 2007
Lot Details
- Lot Dimensions are 97.1 x 132.4 x 40.5 x 120.1 x 64.7
- Privacy Fence
- Wood Fence
- Level Lot
HOA Fees
- $18 Monthly HOA Fees
Parking
- 2 Car Attached Garage
Home Design
- Ranch Style House
- Composition Roof
- Vinyl Siding
Interior Spaces
- Cathedral Ceiling
- Ceiling Fan
- Window Treatments
- Basement
- Basement Windows
- Home Security System
Kitchen
- Oven
- Microwave
- Dishwasher
- Disposal
Flooring
- Wall to Wall Carpet
- Ceramic Tile
Bedrooms and Bathrooms
- 3 Bedrooms
- 3 Full Bathrooms
- Dual Sinks
- Shower Only
Outdoor Features
- Balcony
- Patio
- Shed
- Porch
Schools
- Upchurch Elementary School
- Harry Andersen Middle School
- Millard West High School
Utilities
- Forced Air Heating and Cooling System
- Heating System Uses Gas
- Cable TV Available
Community Details
- Association fees include snow removal, common area maintenance
- Meridian Park Subdivision
Listing and Financial Details
- Assessor Parcel Number 011589299
- Tax Block 86
Ownership History
Purchase Details
Home Financials for this Owner
Home Financials are based on the most recent Mortgage that was taken out on this home.Purchase Details
Home Financials for this Owner
Home Financials are based on the most recent Mortgage that was taken out on this home.Purchase Details
Home Financials for this Owner
Home Financials are based on the most recent Mortgage that was taken out on this home.Purchase Details
Home Financials for this Owner
Home Financials are based on the most recent Mortgage that was taken out on this home.Similar Homes in Omaha, NE
Home Values in the Area
Average Home Value in this Area
Purchase History
| Date | Type | Sale Price | Title Company |
|---|---|---|---|
| Warranty Deed | $346,000 | Trustworthy Title & Escrow | |
| Warranty Deed | $205,000 | Nebraska Title Company | |
| Warranty Deed | $173,000 | Ambassador Title Services | |
| Corporate Deed | $163,000 | Slt |
Mortgage History
| Date | Status | Loan Amount | Loan Type |
|---|---|---|---|
| Open | $328,700 | FHA | |
| Previous Owner | $171,000 | New Conventional | |
| Previous Owner | $184,500 | No Value Available | |
| Previous Owner | $17,269 | Stand Alone Second | |
| Previous Owner | $138,152 | No Value Available | |
| Previous Owner | $134,500 | New Conventional | |
| Previous Owner | $136,000 | Unknown | |
| Previous Owner | $137,600 | Small Business Administration | |
| Previous Owner | $25,199 | Stand Alone Second |
Property History
| Date | Event | Price | Change | Sq Ft Price |
|---|---|---|---|---|
| 06/30/2022 06/30/22 | Sold | $346,000 | +6.5% | $131 / Sq Ft |
| 05/14/2022 05/14/22 | Pending | -- | -- | -- |
| 05/10/2022 05/10/22 | For Sale | $325,000 | +58.5% | $123 / Sq Ft |
| 04/30/2015 04/30/15 | Sold | $205,000 | 0.0% | $86 / Sq Ft |
| 04/30/2015 04/30/15 | Pending | -- | -- | -- |
| 03/19/2015 03/19/15 | For Sale | $205,000 | +18.5% | $86 / Sq Ft |
| 09/06/2012 09/06/12 | Sold | $173,000 | -3.9% | $72 / Sq Ft |
| 08/05/2012 08/05/12 | Pending | -- | -- | -- |
| 07/12/2012 07/12/12 | For Sale | $180,000 | -- | $75 / Sq Ft |
Tax History Compared to Growth
Tax History
| Year | Tax Paid | Tax Assessment Tax Assessment Total Assessment is a certain percentage of the fair market value that is determined by local assessors to be the total taxable value of land and additions on the property. | Land | Improvement |
|---|---|---|---|---|
| 2024 | $5,828 | $329,407 | $53,000 | $276,407 |
| 2023 | $5,828 | $278,423 | $44,000 | $234,423 |
| 2022 | $5,798 | $254,573 | $36,000 | $218,573 |
| 2021 | $5,328 | $226,632 | $36,000 | $190,632 |
| 2020 | $5,289 | $222,581 | $36,000 | $186,581 |
| 2019 | $5,058 | $208,926 | $36,000 | $172,926 |
| 2018 | $5,067 | $201,559 | $30,000 | $171,559 |
| 2017 | $5,121 | $198,456 | $30,000 | $168,456 |
| 2016 | $4,866 | $184,024 | $30,000 | $154,024 |
| 2015 | $4,548 | $169,899 | $30,000 | $139,899 |
| 2014 | $4,376 | $161,273 | $30,000 | $131,273 |
| 2012 | -- | $161,702 | $30,000 | $131,702 |
Agents Affiliated with this Home
-

Seller's Agent in 2022
Cory Fuller
BHHS Ambassador Real Estate
(402) 680-2393
56 Total Sales
-

Buyer's Agent in 2022
Sarina McNeel
Better Homes and Gardens R.E.
(402) 699-2666
122 Total Sales
-

Seller's Agent in 2015
Adam Briley
BHHS Ambassador Real Estate
(402) 680-5733
1,249 Total Sales
-

Seller Co-Listing Agent in 2015
Amanda Sway
BHHS Ambassador Real Estate
(402) 403-9196
221 Total Sales
-

Buyer's Agent in 2015
Jeff Allen
BHHS Ambassador Real Estate
(402) 690-2550
66 Total Sales
-

Seller's Agent in 2012
Troy Trumm
Keller Williams Greater Omaha
(402) 943-9494
40 Total Sales
Map
Source: Great Plains Regional MLS
MLS Number: 21504506
APN: 011589299
- 16643 Loop Cir
- 10423 S 166th Cir
- 8821 S 169th St
- 16501 Aurora St
- 8711 S 169th St
- 16498 Cinnamon Dr
- 8620 S 168th Ave
- 17110 Palisades Dr
- 17210 Camp St
- 9606 S 171st Ave
- 9750 Cinnamon Dr
- TBD Redwood St
- Lot 143 Garden Oaks
- 16404 Cary St
- 17117 Colony Dr
- 17212 Chutney Dr
- TBD Lot 297
- TBD Augsuta Cir
- Lot 8 Cheyenne Ridge
- 9983 S 171st St
