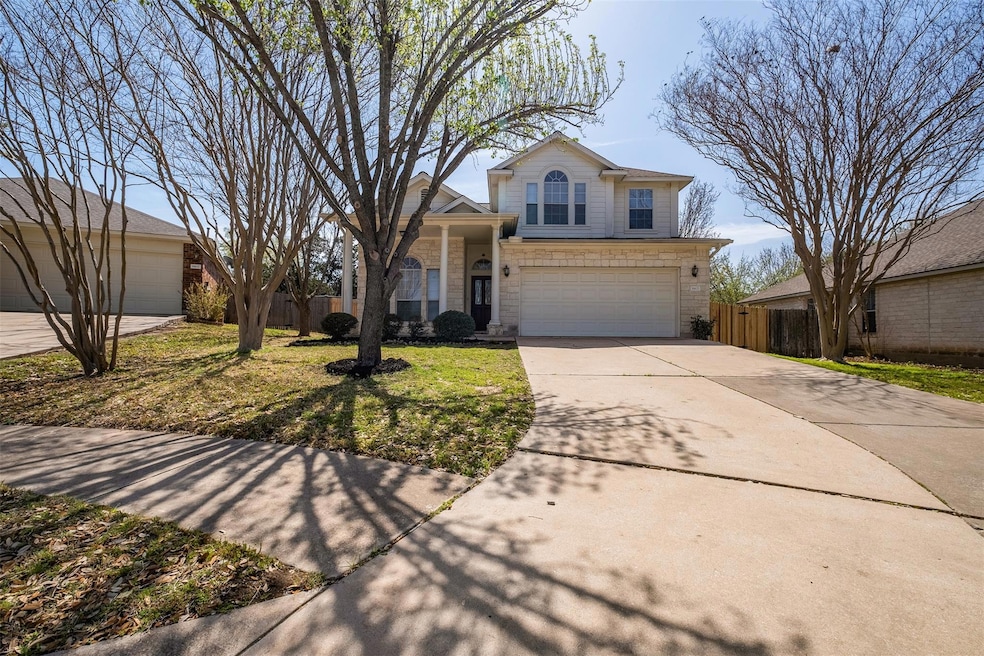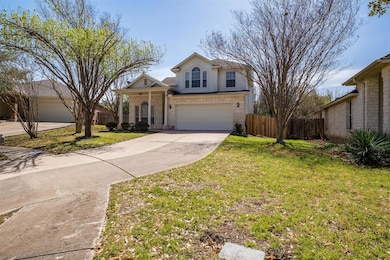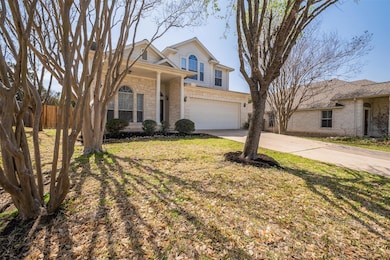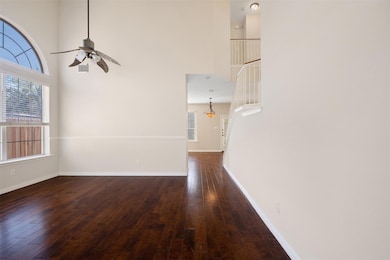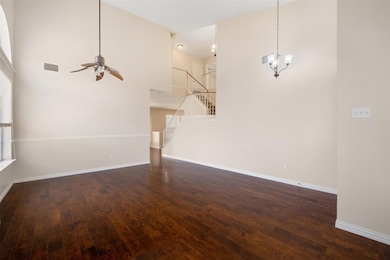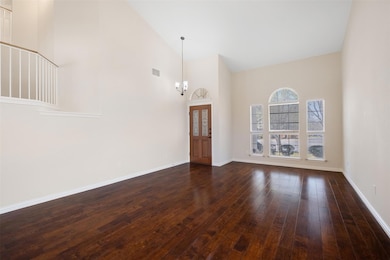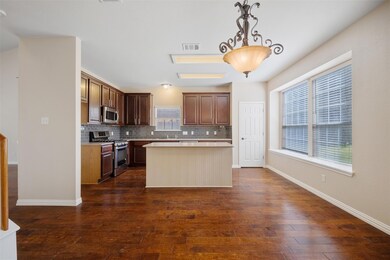
16633 Ennis Trail Austin, TX 78717
Avery Ranch NeighborhoodEstimated payment $3,399/month
Highlights
- Golf Course Community
- Clubhouse
- Wood Flooring
- Patsy Sommer Elementary School Rated A
- Vaulted Ceiling
- Granite Countertops
About This Home
4 Bedroom, 2.5 Bath Home in Avery Ranch ~ Backs to Greenbelt ~ Open Floor Plan with Vaulted Ceilings ~ Wood Floors ~ Updated Fixtures ~ Modern, Island Kitchen with Silestone Counters, Stainless Appliances, Glass Subway Backsplash & Under Cabinet Lighting ~ Extended Covered Patio ~ 2 Car Garage ~ Excellent Round Rock ISD Schools
Listing Agent
AustinVestors Brokerage Phone: (512) 660-7368 License #0492115 Listed on: 03/20/2025
Home Details
Home Type
- Single Family
Est. Annual Taxes
- $10,415
Year Built
- Built in 2004
Lot Details
- 6,316 Sq Ft Lot
- Northwest Facing Home
- Wood Fence
HOA Fees
- $49 Monthly HOA Fees
Parking
- 2 Car Attached Garage
Home Design
- Slab Foundation
- Composition Roof
- Masonry Siding
Interior Spaces
- 2,044 Sq Ft Home
- 2-Story Property
- Vaulted Ceiling
- Double Pane Windows
- Family Room with Fireplace
- Multiple Living Areas
- Dining Area
Kitchen
- Open to Family Room
- Gas Range
- Free-Standing Range
- Microwave
- Dishwasher
- Stainless Steel Appliances
- Kitchen Island
- Granite Countertops
- Disposal
Flooring
- Wood
- Carpet
- Tile
Bedrooms and Bathrooms
- 4 Bedrooms
- Walk-In Closet
- Separate Shower
Schools
- Patsy Sommer Elementary School
- Cedar Valley Middle School
- Mcneil High School
Utilities
- Central Heating and Cooling System
- ENERGY STAR Qualified Water Heater
Listing and Financial Details
- Assessor Parcel Number 163020000C0016
- Tax Block C
Community Details
Overview
- Association fees include common area maintenance
- Avery Ranch HOA
- Avery Ranch East Ph 01 Subdivision
Amenities
- Common Area
- Clubhouse
- Community Mailbox
Recreation
- Golf Course Community
- Tennis Courts
- Sport Court
- Community Playground
- Park
- Trails
Map
Home Values in the Area
Average Home Value in this Area
Tax History
| Year | Tax Paid | Tax Assessment Tax Assessment Total Assessment is a certain percentage of the fair market value that is determined by local assessors to be the total taxable value of land and additions on the property. | Land | Improvement |
|---|---|---|---|---|
| 2024 | $10,415 | $543,579 | $138,000 | $405,579 |
| 2023 | $10,317 | $545,918 | $160,000 | $385,918 |
| 2022 | $12,899 | $623,743 | $130,000 | $493,743 |
| 2021 | $9,732 | $403,278 | $89,000 | $314,278 |
| 2020 | $8,775 | $375,303 | $80,869 | $294,434 |
| 2019 | $8,094 | $335,881 | $80,250 | $255,631 |
| 2018 | $7,826 | $324,745 | $80,250 | $244,495 |
| 2017 | $7,900 | $321,064 | $75,000 | $246,064 |
| 2016 | $6,826 | $295,458 | $75,000 | $238,992 |
| 2015 | $5,954 | $268,598 | $58,700 | $222,845 |
| 2014 | $5,954 | $244,180 | $0 | $0 |
Property History
| Date | Event | Price | Change | Sq Ft Price |
|---|---|---|---|---|
| 08/27/2025 08/27/25 | Pending | -- | -- | -- |
| 07/29/2025 07/29/25 | For Sale | $459,000 | 0.0% | $225 / Sq Ft |
| 06/30/2025 06/30/25 | Pending | -- | -- | -- |
| 06/13/2025 06/13/25 | Price Changed | $459,000 | -5.4% | $225 / Sq Ft |
| 06/05/2025 06/05/25 | Price Changed | $485,000 | -3.0% | $237 / Sq Ft |
| 05/14/2025 05/14/25 | Price Changed | $499,900 | -3.8% | $245 / Sq Ft |
| 04/19/2025 04/19/25 | Price Changed | $519,900 | -1.7% | $254 / Sq Ft |
| 03/20/2025 03/20/25 | For Sale | $529,000 | 0.0% | $259 / Sq Ft |
| 06/29/2018 06/29/18 | Rented | $1,900 | 0.0% | -- |
| 06/20/2018 06/20/18 | Under Contract | -- | -- | -- |
| 06/05/2018 06/05/18 | For Rent | $1,900 | 0.0% | -- |
| 06/11/2017 06/11/17 | Rented | $1,900 | 0.0% | -- |
| 06/08/2017 06/08/17 | Under Contract | -- | -- | -- |
| 06/08/2017 06/08/17 | For Rent | $1,900 | 0.0% | -- |
| 05/05/2017 05/05/17 | Sold | -- | -- | -- |
| 04/10/2017 04/10/17 | Pending | -- | -- | -- |
| 04/07/2017 04/07/17 | For Sale | $319,900 | -- | $157 / Sq Ft |
Purchase History
| Date | Type | Sale Price | Title Company |
|---|---|---|---|
| Warranty Deed | -- | Austin Title Company | |
| Vendors Lien | -- | Gracy | |
| Vendors Lien | -- | North American Title |
Mortgage History
| Date | Status | Loan Amount | Loan Type |
|---|---|---|---|
| Previous Owner | $215,033 | FHA | |
| Previous Owner | $135,000 | Purchase Money Mortgage |
Similar Homes in Austin, TX
Source: Unlock MLS (Austin Board of REALTORS®)
MLS Number: 6782927
APN: R412015
- 9405 Billingham Trail
- 9201 Cessna Ln
- 9108 Cessna Ln
- 16413 Broadbay Dr
- 4011 Hillside Dr
- 9905 Palmbrook Dr
- 3917 Rolling Hill
- 1400 Hargis Creek Trail
- 8900 Brushygate Cove
- 506 Conservation Dr Unit 506
- 3915 Hillside Dr
- 3912 Hillside Dr
- 16437 Along Creek Cove
- 8907 Marthas Dr
- 16427 Paralee Cove
- 3807 Rolling Hill
- 4525 Three Arrows Ct
- 9516 Indina Hills Dr
- 805 Walsh Hill Trail
- 16016 Double Eagle Dr
