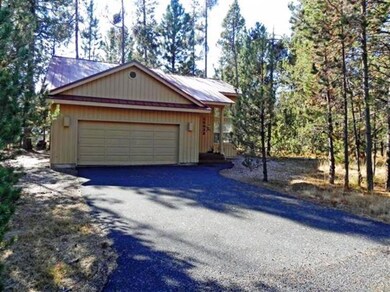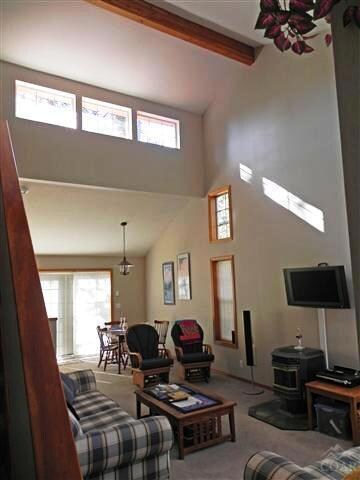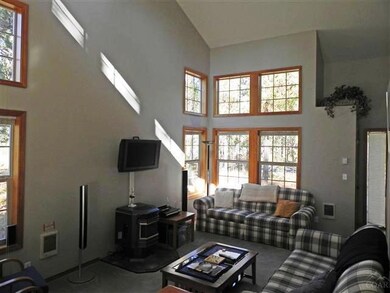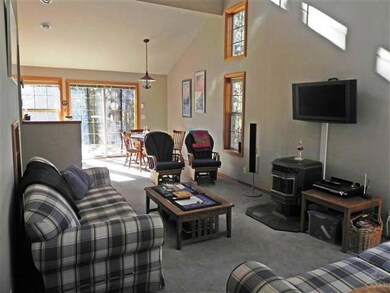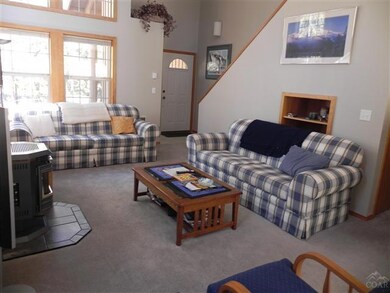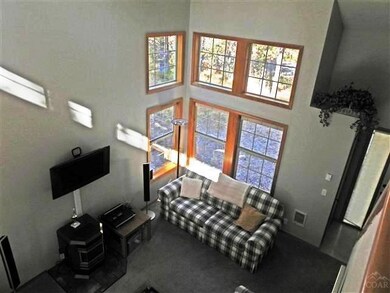
Highlights
- Spa
- Deck
- Territorial View
- Cascade Middle School Rated A-
- Northwest Architecture
- Main Floor Primary Bedroom
About This Home
As of October 2023Pride of ownership throughout!! Enjoy the light and bright living space with vaulted ceiling and beautiful big windows. The efficient Pellet stove is sure to keep you warm on those cool winter days. Nice kitchen and dining area with access to the deck and hot tub for relaxing after a long day of fun. The master bedroom is on the main floor & 2 additional bedrooms are upstairs. Large 2 car garage and plenty of storage for all your toys. Neighborhood pool, tennis ct, club house, boat ramp & walking/bike path
Last Agent to Sell the Property
Cascade Hasson SIR License #920300146 Listed on: 11/19/2011
Co-Listed By
Thesa Chambers
Fred Real Estate Group License #200205169
Last Buyer's Agent
Non Member
No Office
Home Details
Home Type
- Single Family
Est. Annual Taxes
- $2,725
Year Built
- Built in 1994
Lot Details
- 10,019 Sq Ft Lot
- Property is zoned RR10 WA, RR10 WA
Parking
- 2 Car Attached Garage
Home Design
- Northwest Architecture
- Stem Wall Foundation
- Frame Construction
- Metal Roof
Interior Spaces
- 1,384 Sq Ft Home
- 2-Story Property
- Living Room with Fireplace
- Territorial Views
Kitchen
- Eat-In Kitchen
- Oven
- Range
- Dishwasher
Flooring
- Carpet
- Vinyl
Bedrooms and Bathrooms
- 3 Bedrooms
- Primary Bedroom on Main
- 2 Full Bathrooms
Laundry
- Laundry Room
- Dryer
- Washer
Outdoor Features
- Spa
- Deck
- Patio
Schools
- Three Rivers Elementary School
- Three Rivers Middle School
- Summit High School
Utilities
- Heating Available
- Private Water Source
- Private Sewer
Listing and Financial Details
- Legal Lot and Block 48 / 1
- Assessor Parcel Number 17462
Community Details
Overview
- Property has a Home Owners Association
- River Meadows Subdivision
- Property is near a preserve or public land
Recreation
- Tennis Courts
- Community Pool
- Park
Ownership History
Purchase Details
Home Financials for this Owner
Home Financials are based on the most recent Mortgage that was taken out on this home.Purchase Details
Home Financials for this Owner
Home Financials are based on the most recent Mortgage that was taken out on this home.Purchase Details
Home Financials for this Owner
Home Financials are based on the most recent Mortgage that was taken out on this home.Similar Homes in Bend, OR
Home Values in the Area
Average Home Value in this Area
Purchase History
| Date | Type | Sale Price | Title Company |
|---|---|---|---|
| Warranty Deed | $479,000 | Deschutes Title | |
| Interfamily Deed Transfer | -- | Accommodation | |
| Warranty Deed | $189,000 | First American Title |
Mortgage History
| Date | Status | Loan Amount | Loan Type |
|---|---|---|---|
| Open | $335,300 | New Conventional | |
| Closed | $335,300 | New Conventional | |
| Previous Owner | $346,883 | VA | |
| Previous Owner | $345,000 | VA | |
| Previous Owner | $300,000 | VA | |
| Previous Owner | $237,000 | VA | |
| Previous Owner | $205,000 | VA | |
| Previous Owner | $189,000 | VA | |
| Previous Owner | $13,000 | Future Advance Clause Open End Mortgage | |
| Previous Owner | $50,000 | Credit Line Revolving |
Property History
| Date | Event | Price | Change | Sq Ft Price |
|---|---|---|---|---|
| 10/13/2023 10/13/23 | Sold | $479,000 | -10.5% | $346 / Sq Ft |
| 09/09/2023 09/09/23 | Pending | -- | -- | -- |
| 03/07/2023 03/07/23 | Price Changed | $535,000 | -1.8% | $387 / Sq Ft |
| 01/13/2023 01/13/23 | Price Changed | $545,000 | -0.9% | $394 / Sq Ft |
| 10/24/2022 10/24/22 | For Sale | $550,000 | +191.0% | $397 / Sq Ft |
| 02/14/2012 02/14/12 | Sold | $189,000 | +1.1% | $137 / Sq Ft |
| 01/09/2012 01/09/12 | Pending | -- | -- | -- |
| 11/12/2011 11/12/11 | For Sale | $187,000 | -- | $135 / Sq Ft |
Tax History Compared to Growth
Tax History
| Year | Tax Paid | Tax Assessment Tax Assessment Total Assessment is a certain percentage of the fair market value that is determined by local assessors to be the total taxable value of land and additions on the property. | Land | Improvement |
|---|---|---|---|---|
| 2024 | $4,152 | $230,510 | -- | -- |
| 2023 | $3,593 | $223,800 | $0 | $0 |
| 2022 | $3,226 | $210,970 | $0 | $0 |
| 2021 | $3,257 | $204,830 | $0 | $0 |
| 2020 | $2,987 | $204,830 | $0 | $0 |
| 2019 | $2,913 | $198,870 | $0 | $0 |
| 2018 | $2,839 | $193,080 | $0 | $0 |
| 2017 | $2,773 | $187,460 | $0 | $0 |
| 2016 | $2,656 | $182,000 | $0 | $0 |
| 2015 | $2,599 | $176,700 | $0 | $0 |
| 2014 | $2,529 | $171,560 | $0 | $0 |
Agents Affiliated with this Home
-
Lisa Courtney

Seller's Agent in 2023
Lisa Courtney
John L Scott Bend
(541) 480-7349
1 in this area
25 Total Sales
-
Chris Rankin

Buyer's Agent in 2023
Chris Rankin
Coldwell Banker Bain
(541) 640-9025
2 in this area
46 Total Sales
-
Kim Riley
K
Seller's Agent in 2012
Kim Riley
Cascade Hasson SIR
(541) 948-2926
9 in this area
86 Total Sales
-
T
Seller Co-Listing Agent in 2012
Thesa Chambers
Fred Real Estate Group
-
N
Buyer's Agent in 2012
Non Member
No Office
Map
Source: Oregon Datashare
MLS Number: 201109165
APN: 137462
- 55565 Wagon Master Way
- 55568 Wagon Master Way Unit 17
- 55595 Wagon Master Way
- 55630 Wagon Master Way
- 16694 Stage Stop Dr
- 55625 Wagon Master Way
- 16719 Stage Stop Dr
- 16743 Pony Express Way
- 16775 Pony Express Way
- 55833 Lost Rider Loop
- 55516 Big River Dr
- 55540 Big River Dr
- 16785 Stage Stop Dr
- 16806 Pony Express Way
- 16834 Pony Express Way
- 55521 Gross Dr
- 16769 S Century Dr
- 16738 Casper Dr
- 16815 Derringer Dr
- 55410 Big River Dr

