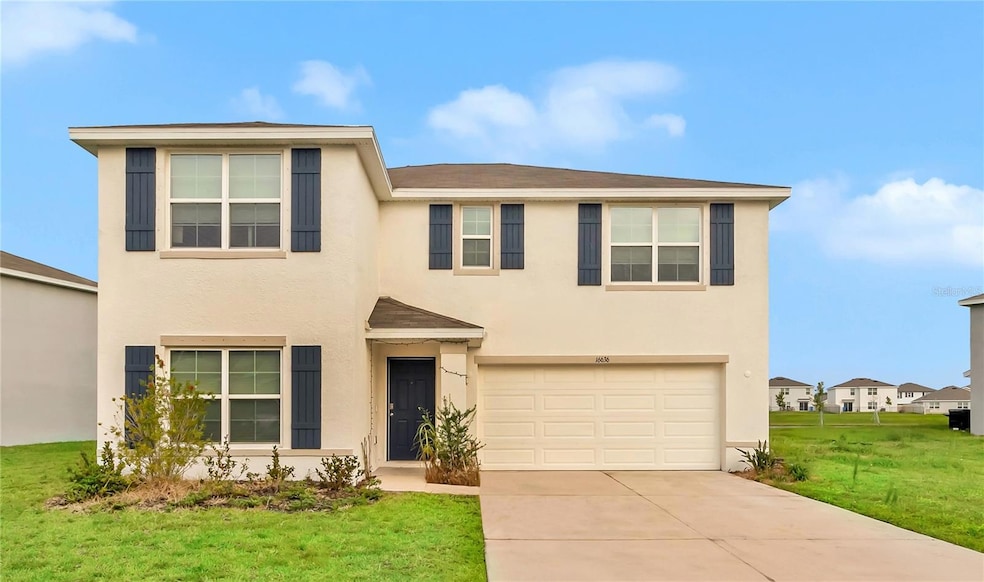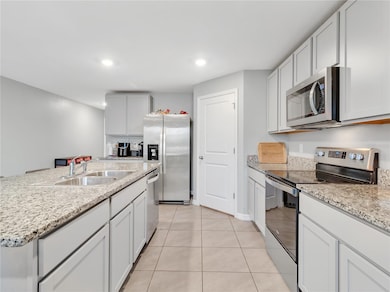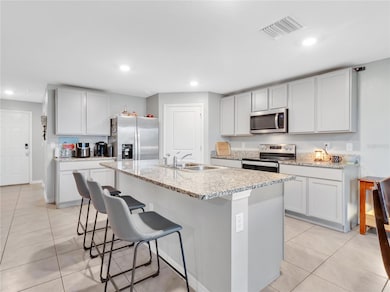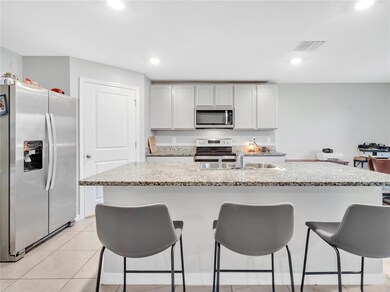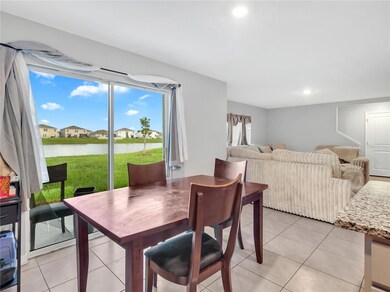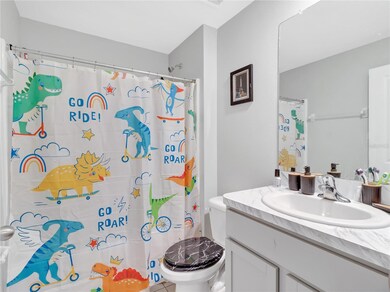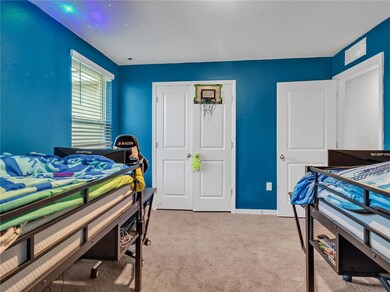16636 Windmill Forge Pass Wimauma, FL 33598
Estimated payment $2,924/month
Highlights
- Water Views
- Hurricane or Storm Shutters
- Laundry Room
- Cooking Island
- Eat-In Kitchen
- Ceramic Tile Flooring
About This Home
Welcome to 16636 Windmill Forge Pass, a breathtaking 2-story single-family residence nestled within the beautiful gated private community of Sereno. Completed in 2023, this modern home boasts cutting-edge design and luxurious finishes. Community Amenities: - Resort-style public pool perfect for relaxation and entertainment - Park and common area ideal for outdoor gatherings and community events - Dog park for furry friends to socialize and play - Tennis court for enthusiasts to stay active Nearby Attractions: - New UUU High School: Just 1.5 miles away, set to open in August, providing convenient access to top-notch education for families Key Features: - Gated community for added security and peace of mind - Spacious interior living areas with high ceilings and large windows Don't miss this incredible opportunity to own a piece of paradise in a highly sought-after community. Schedule your showing today! Additional Details: - Property Type: Single-family residence - Year Built: 2023 - Community: Sereno - Amenities: Pool, Park, Dog Park, Tennis Court - Nearby Schools: UUU High School (opening August) Contact me for more information or to schedule a private tour!
Listing Agent
BRIGHT SUN REALTY INC Brokerage Phone: 845-637-5309 License #3624426 Listed on: 07/31/2025
Home Details
Home Type
- Single Family
Est. Annual Taxes
- $9,495
Year Built
- Built in 2023
Lot Details
- 8,070 Sq Ft Lot
- West Facing Home
- Irrigation Equipment
- Property is zoned PD
HOA Fees
- $79 Monthly HOA Fees
Parking
- 2 Car Garage
Property Views
- Water
- City
- Garden
Home Design
- Bi-Level Home
- Slab Foundation
- Shingle Roof
- Concrete Siding
- Block Exterior
- Stucco
Interior Spaces
- 2,435 Sq Ft Home
- Shelving
- Combination Dining and Living Room
- Hurricane or Storm Shutters
Kitchen
- Eat-In Kitchen
- Breakfast Bar
- Convection Oven
- Microwave
- Freezer
- Ice Maker
- Dishwasher
- Cooking Island
- Disposal
Flooring
- Carpet
- Ceramic Tile
Bedrooms and Bathrooms
- 4 Bedrooms
- En-Suite Bathroom
- 3 Full Bathrooms
Laundry
- Laundry Room
- Dryer
- Washer
Outdoor Features
- Exterior Lighting
Schools
- Reddick Elementary School
- Shields Middle School
- Riverview High School
Utilities
- Central Air
- Heating Available
- Thermostat
- Electric Water Heater
Community Details
- Jennifer Scaler Association, Phone Number (813) 565-4663
- Sereno Ph 8A Subdivision
Listing and Financial Details
- Visit Down Payment Resource Website
- Legal Lot and Block 74 / 21
- Assessor Parcel Number U-05-32-20-C8M-000021-00074.0
- $2,903 per year additional tax assessments
Map
Home Values in the Area
Average Home Value in this Area
Property History
| Date | Event | Price | List to Sale | Price per Sq Ft | Prior Sale |
|---|---|---|---|---|---|
| 08/27/2025 08/27/25 | Price Changed | $390,000 | -4.9% | $160 / Sq Ft | |
| 07/31/2025 07/31/25 | For Sale | $410,000 | +4.3% | $168 / Sq Ft | |
| 11/06/2023 11/06/23 | Sold | $392,990 | 0.0% | $166 / Sq Ft | View Prior Sale |
| 08/03/2023 08/03/23 | Pending | -- | -- | -- | |
| 07/19/2023 07/19/23 | Price Changed | $392,990 | -0.5% | $166 / Sq Ft | |
| 07/12/2023 07/12/23 | Price Changed | $394,990 | -1.3% | $167 / Sq Ft | |
| 07/06/2023 07/06/23 | Price Changed | $399,990 | -1.2% | $169 / Sq Ft | |
| 06/28/2023 06/28/23 | Price Changed | $404,990 | -1.7% | $171 / Sq Ft | |
| 06/26/2023 06/26/23 | For Sale | $411,990 | -- | $174 / Sq Ft |
Source: Stellar MLS
MLS Number: TB8412824
- 16631 Windmill Forge Pass
- 15520 Florida Breeze Loop
- 15427 Winter Breeze Ln
- 15716 Aurora Lake Cir
- 15513 Santa Pola Dr
- 15527 Corona Del Mar Dr
- 15837 Aurora Lake Cir
- 15820 Aurora Lake Cir
- 5004 Sandy Brook Cir
- 15858 Aurora Lake Cir
- 11038 Bill Tucker Rd
- Magenta Plan at Davis Landing
- Turquesa Plan at Davis Landing
- Azure Plan at Davis Landing
- Indigo Plan at Davis Landing
- 15567 Corona Del Mar Dr
- 5103 Shady Stone Place
- 4950 Sandy Brook Cir
- 4947 Sandy Brook Cir
- 0 Bill Tucker Rd
- 15840 Aurora Lake Cir
- 14916 Imperial Purple Ln
- 10254 Carloway Hills Dr
- 10401 Carloway Hills Dr
- 10460 Carloway Hills Dr
- 10120 Carloway Hills Dr
- 10034 Carloway Hills Dr
- 10116 Carloway Hills Dr
- 10135 Mangrove Well Rd
- 14621 Dunrobin Dr
- 14526 Scottburgh Glen Dr
- 10129 Geese Trail Cir
- 714 Winterbrooke Way
- 16534 Delia St
- 10023 Merry Fawn Ct
- 10854 Kirkwall Port Dr
- 10724 Carloway Hills Dr
- 16549 Mosaic Oar Dr
- 5420 Grays Harbor Ct
- 16638 Mosaic Oar Dr
