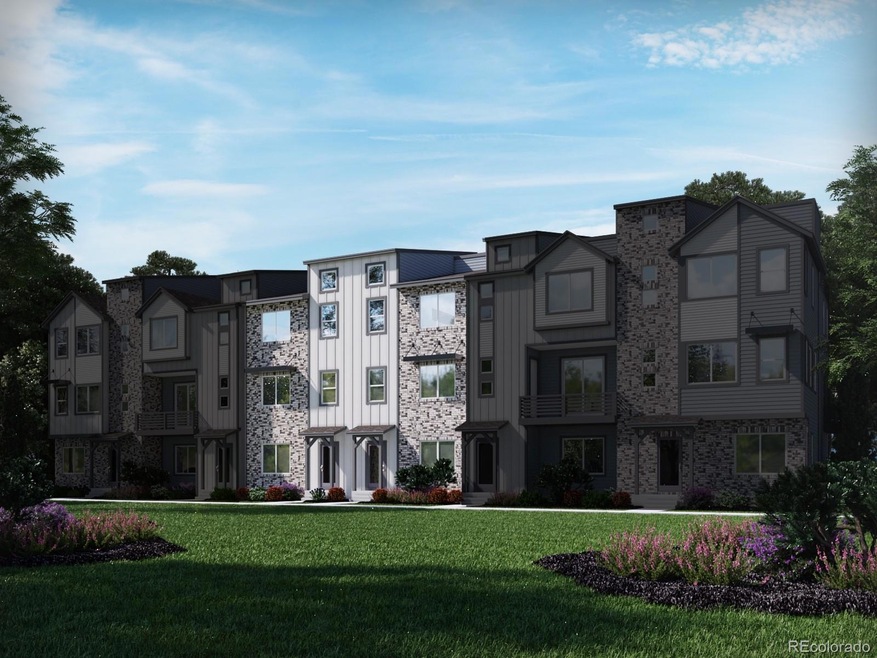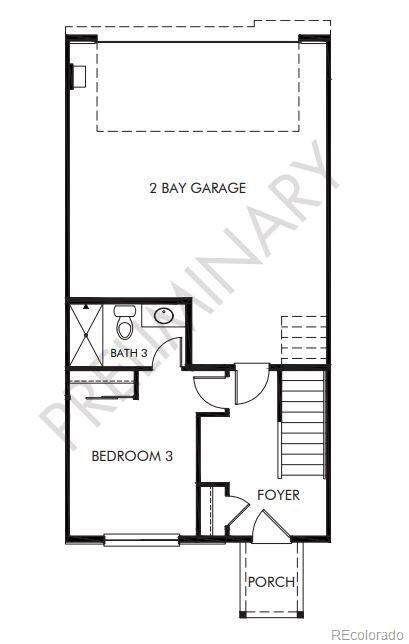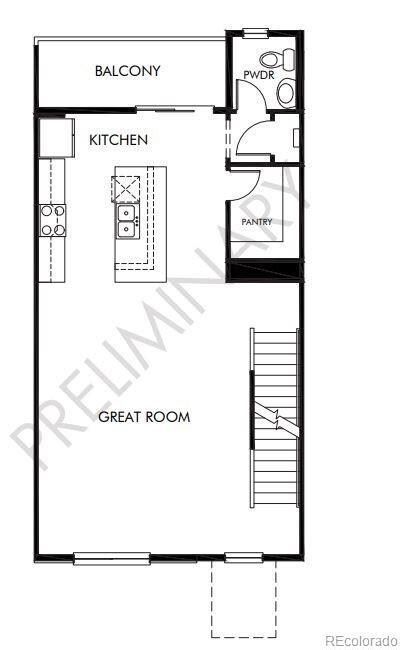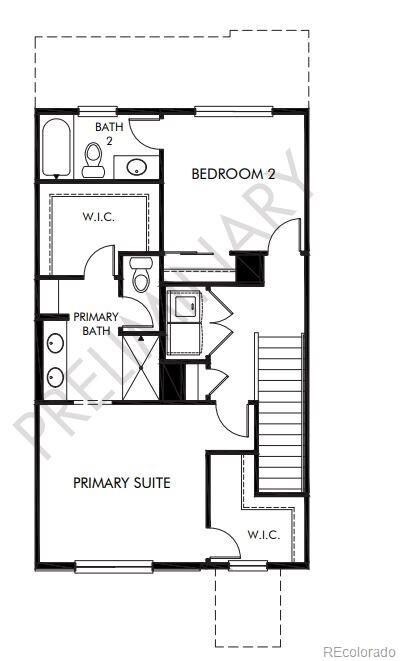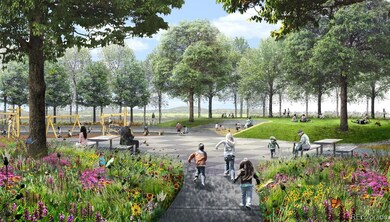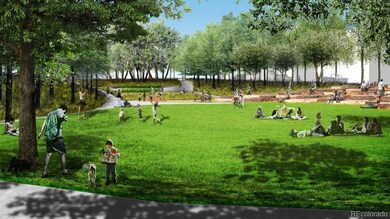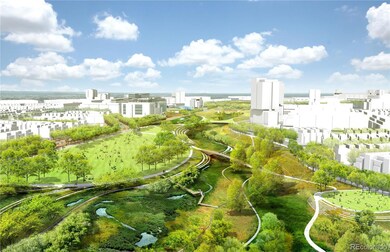
16638 Shoshone Place Broomfield, CO 80023
Anthem NeighborhoodEstimated Value: $560,000 - $571,000
Highlights
- Located in a master-planned community
- Open Floorplan
- Granite Countertops
- Thunder Vista P-8 Rated A-
- Mountain Contemporary Architecture
- Double Oven
About This Home
As of March 2023Brand NEW energy-efficient home ready December 2022! Make your guests feel at home in the private main level bed and bath. The open-concept second floor features a large kitchen island and balcony. Third floor, the primary suite boasts dual walk-in closets that simplify storage. Spend weekends checking out the Denver restaurant scene or exploring Boulder farmer’s markets. easy access to I-25. Great schools, including a new STEM institution, ensure the kids receive a quality education. Known for their energy-efficient features, our home help you live a healthier and quieter lifestyle while saving thousands on utility bills.
Last Agent to Sell the Property
Kerrie A. Young (Independent) License #1302165 Listed on: 11/05/2021
Last Buyer's Agent
Other MLS Non-REcolorado
NON MLS PARTICIPANT
Townhouse Details
Home Type
- Townhome
Est. Annual Taxes
- $5,800
Year Built
- Built in 2022 | Under Construction
Lot Details
- 1,307 Sq Ft Lot
- Two or More Common Walls
HOA Fees
- $70 Monthly HOA Fees
Parking
- 2 Car Attached Garage
Home Design
- Mountain Contemporary Architecture
- Brick Exterior Construction
- Slab Foundation
- Frame Construction
- Architectural Shingle Roof
- Wood Siding
Interior Spaces
- 1,788 Sq Ft Home
- 3-Story Property
- Open Floorplan
- Double Pane Windows
- Smart Thermostat
Kitchen
- Eat-In Kitchen
- Double Oven
- Cooktop
- Microwave
- Dishwasher
- Kitchen Island
- Granite Countertops
- Quartz Countertops
Flooring
- Carpet
- Tile
- Vinyl
Bedrooms and Bathrooms
- Walk-In Closet
Eco-Friendly Details
- Energy-Efficient Appliances
- Energy-Efficient Windows
- Energy-Efficient HVAC
- Energy-Efficient Lighting
- Energy-Efficient Insulation
- Energy-Efficient Thermostat
- Smoke Free Home
Schools
- Thunder Vista Elementary And Middle School
- Legacy High School
Utilities
- Forced Air Heating and Cooling System
- 220 Volts
- Tankless Water Heater
Listing and Financial Details
- Tax Lot 41
- Assessor Parcel Number 157304219029
Community Details
Overview
- Baseline Comm Assoc Association, Phone Number (720) 617-1912
- Built by Meritage Homes
- Baseline Subdivision, Belford Floorplan
- Located in a master-planned community
- The community has rules related to covenants, conditions, and restrictions
Pet Policy
- Pets Allowed
Ownership History
Purchase Details
Home Financials for this Owner
Home Financials are based on the most recent Mortgage that was taken out on this home.Similar Homes in Broomfield, CO
Home Values in the Area
Average Home Value in this Area
Purchase History
| Date | Buyer | Sale Price | Title Company |
|---|---|---|---|
| Busser Sam R | $579,990 | -- |
Mortgage History
| Date | Status | Borrower | Loan Amount |
|---|---|---|---|
| Open | Busser Sam R | $463,992 |
Property History
| Date | Event | Price | Change | Sq Ft Price |
|---|---|---|---|---|
| 03/07/2023 03/07/23 | Sold | $579,990 | 0.0% | $324 / Sq Ft |
| 01/24/2023 01/24/23 | Pending | -- | -- | -- |
| 01/12/2023 01/12/23 | Price Changed | $579,990 | -0.9% | $324 / Sq Ft |
| 12/30/2022 12/30/22 | Price Changed | $584,990 | -2.5% | $327 / Sq Ft |
| 11/18/2022 11/18/22 | Price Changed | $599,990 | -2.1% | $336 / Sq Ft |
| 11/14/2022 11/14/22 | Price Changed | $613,110 | 0.0% | $343 / Sq Ft |
| 11/14/2022 11/14/22 | For Sale | $613,110 | +9.1% | $343 / Sq Ft |
| 11/29/2021 11/29/21 | Pending | -- | -- | -- |
| 11/05/2021 11/05/21 | For Sale | $562,175 | -- | $314 / Sq Ft |
Tax History Compared to Growth
Tax History
| Year | Tax Paid | Tax Assessment Tax Assessment Total Assessment is a certain percentage of the fair market value that is determined by local assessors to be the total taxable value of land and additions on the property. | Land | Improvement |
|---|---|---|---|---|
| 2025 | $5,139 | $36,220 | $6,970 | $29,250 |
| 2024 | $5,139 | $31,450 | $6,240 | $25,210 |
| 2023 | $4,014 | $29,140 | $7,230 | $21,910 |
| 2022 | $1,014 | $6,160 | $3,500 | $2,660 |
| 2021 | $2,460 | $15,050 | $15,050 | $0 |
Agents Affiliated with this Home
-
Kerrie Young
K
Seller's Agent in 2023
Kerrie Young
Kerrie A. Young (Independent)
(303) 357-3011
51 in this area
1,685 Total Sales
-
O
Buyer's Agent in 2023
Other MLS Non-REcolorado
NON MLS PARTICIPANT
Map
Source: REcolorado®
MLS Number: 6891440
APN: 1573-04-2-19-029
- 16637 Shoshone St
- 1759 Peak Loop
- 1751 Peak Loop
- 1755 Peak Loop
- 1765 Peak Loop
- 1756 Peak Loop
- 1764 Peak Loop
- 1768 Peak Loop
- 2052 Alcott Way
- 1718 Peak Loop
- 1793 W 166th Ave
- 1760 W 166th Ave
- 1760 W 166th Ave
- 16722 Shoshone St
- 1929 W 165th Way
- 1933 W 165th Way
- 2080 Alcott Way
- 1918 W 165th Way
- 16550 Umatilla Place
- 2108 Alcott Way
- 16638 Shoshone Place
- 16642 Shoshone Place
- 16670 Shoshone Place
- 16634 Shoshone Place Unit 2325553-4656
- 16634 Shoshone Place
- 16646 Shoshone Place
- 16630 Shoshone Place
- 16648 Shoshone St
- 16628 Shoshone Place Unit 2365488-4656
- 16628 Shoshone Place
- 16650 Shoshone Place Unit 2314528-4656
- 16650 Shoshone Place
- 16652 Shoshone St
- 16654 Shoshone Place
- 16656 Shoshone St
- 16624 Shoshone Place Unit 2384012-4656
- 16624 Shoshone Place
- 16660 Shoshone St
- 16664 Shoshone St
- 16658 Shoshone Place
