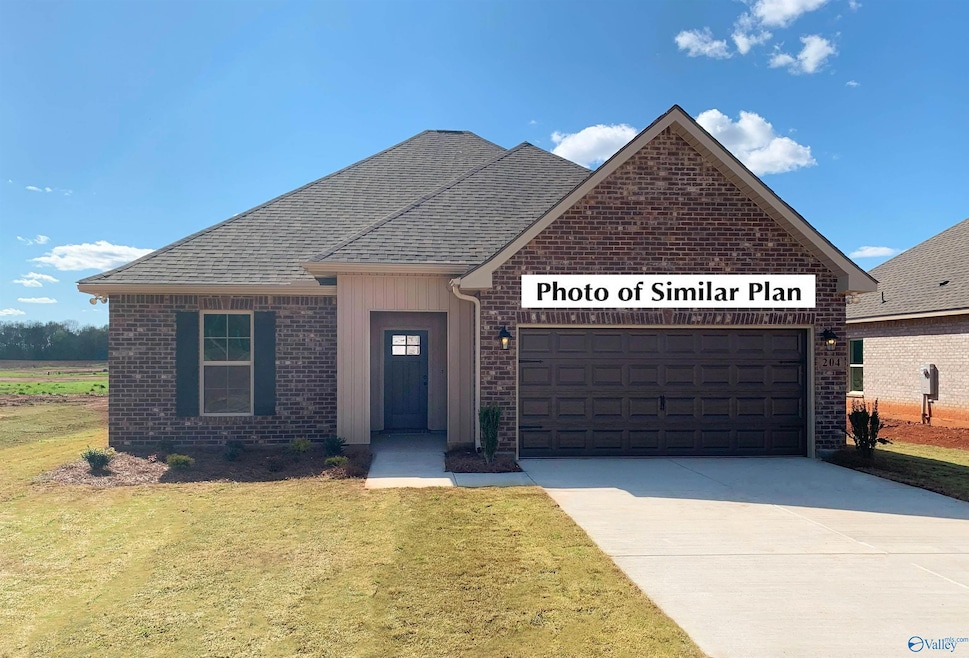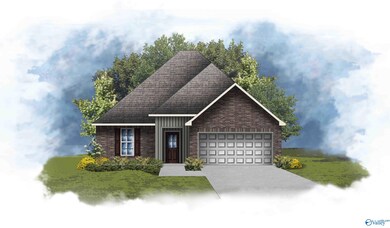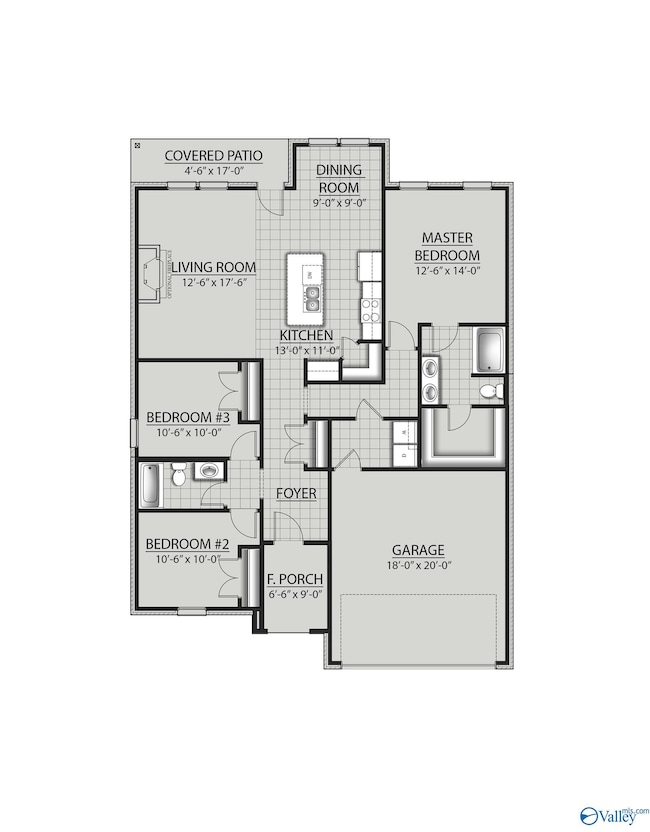16639 Aspen Ln Athens, AL 35611
Estimated payment $1,745/month
Highlights
- Home Under Construction
- Open Floorplan
- Covered Patio or Porch
- Athens High School Rated A-
- Corner Lot
- Walk-In Pantry
About This Home
Under Construction-Est completion Nov 2025. Located on a corner lot, the RAYMOND IV G in Athens Preserve community offers a 3 bedroom, 2 full bathroom, open and split design. Upgrades added (list attached). Features: double vanity and walk-in closet in master bath, kitchen island, walk-in pantry, covered porches, undermount sinks throughout, recessed lighting, LED lighting throughout, ceiling fans in living and master, built-in shelving in pantry and closets, landscaping, stone address blocks, termite system, and more! Energy Efficient Features: water heater, kitchen appliance package with electric range, vinyl low E-3 windows, and more! Energy Star Partner.
Listing Agent
DSLD Homes Gulf Coast LLC License #96154 Listed on: 09/08/2025
Home Details
Home Type
- Single Family
Lot Details
- 0.29 Acre Lot
- Lot Dimensions are 35 x 10 x 20 x 46 x 110 x 111 x 109
- Corner Lot
HOA Fees
- $53 Monthly HOA Fees
Home Design
- Home Under Construction
- Brick Exterior Construction
- Slab Foundation
Interior Spaces
- 1,517 Sq Ft Home
- Property has 1 Level
- Open Floorplan
- Recessed Lighting
- Entrance Foyer
- Living Room
- Dining Room
- Laundry Room
Kitchen
- Walk-In Pantry
- Oven or Range
- Microwave
- Dishwasher
- Disposal
Bedrooms and Bathrooms
- 3 Bedrooms
- 2 Full Bathrooms
Parking
- 2 Car Attached Garage
- Front Facing Garage
- Garage Door Opener
- Driveway
Outdoor Features
- Covered Patio or Porch
Schools
- Athens Elementary School
- Athens High School
Utilities
- Central Heating and Cooling System
- Water Heater
Listing and Financial Details
- Tax Lot 13
- Assessor Parcel Number NEW CONSTRUCTION
Community Details
Overview
- Cmgt Association
- Built by DSLD HOMES
- Athens Preserve Subdivision
Amenities
- Common Area
Map
Home Values in the Area
Average Home Value in this Area
Property History
| Date | Event | Price | List to Sale | Price per Sq Ft |
|---|---|---|---|---|
| 09/08/2025 09/08/25 | For Sale | $269,989 | -- | $178 / Sq Ft |
Source: ValleyMLS.com
MLS Number: 21898628
- 16597 Aspen Ln
- 16589 Aspen Ln
- 16581 Aspen Ln
- 16557 Aspen Ln
- 24490 Colorado Ln
- 16541 Aspen Ln
- 24450 Colorado Ln
- 316 Santana Dr
- 304 Santana Dr
- Trillium IV J Plan at Athens Preserve
- Buttercup IV H Plan at Athens Preserve
- Trillium IV I Plan at Athens Preserve
- Oakstone V I Plan at Athens Preserve
- Dogwood IV H Plan at Athens Preserve
- Derose IV H Plan at Athens Preserve
- Nolana Plan at Athens Preserve
- Palmina IV G Plan at Athens Preserve
- Oakstone V J Plan at Athens Preserve
- Costello IV G Plan at Athens Preserve
- Westerhold IV G Plan at Athens Preserve
- 16576 Jamilynn Dr
- 16574 Jamilynn Dr
- 1201 W Washington St
- 1304 Aston St
- 18103 Mae Cir
- 19345 Autumn Falls Way
- 1415 Bridgewater Place
- 400 Henry Dr
- 700 S Clinton St
- 710 S Clinton St
- 19227 Racheals Loop
- 208 Southwind Dr
- 209 Southwind Dr
- 17171 New Cut Rd
- 340 French Farms Blvd
- 1001 Garrett Dr
- 600 Camelot Dr
- 13918 Hickory Brook Rd
- 101 Shady Ln
- 501 Swan Dr



