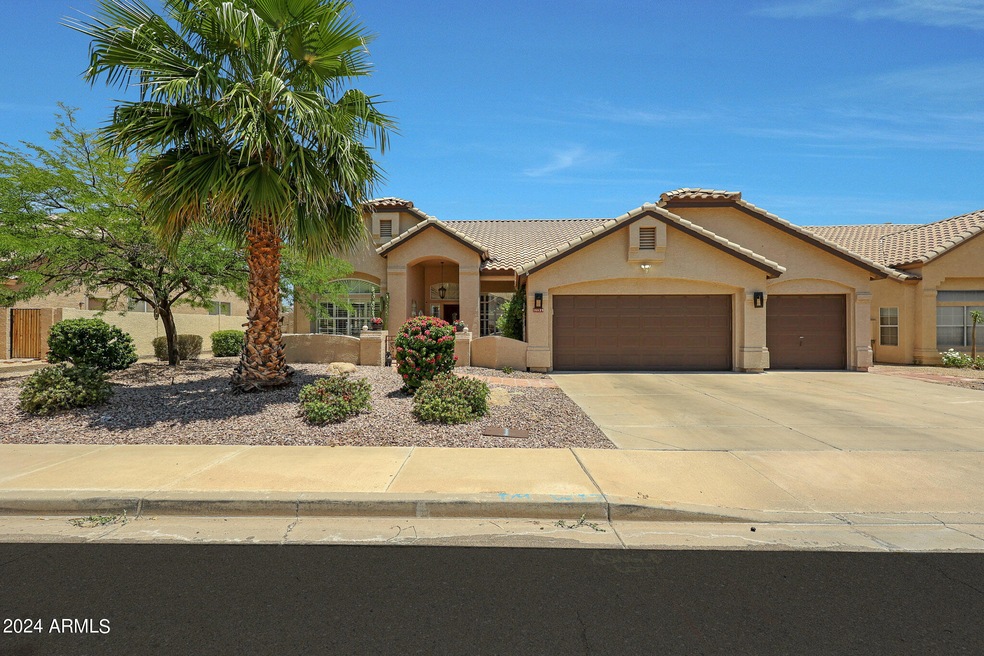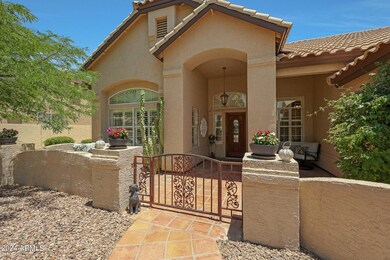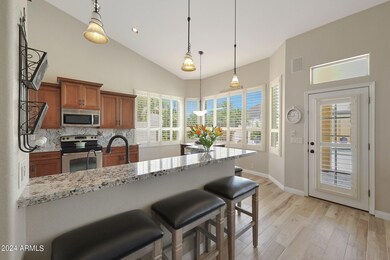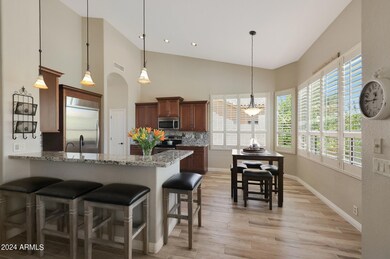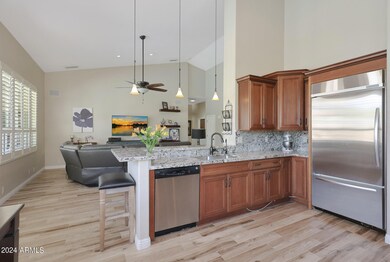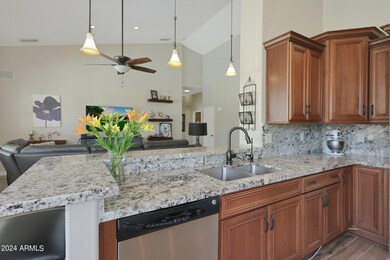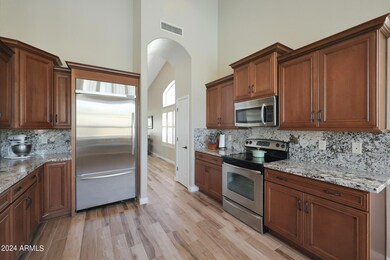
16639 N 61st Way Scottsdale, AZ 85254
Paradise Valley NeighborhoodHighlights
- Heated Pool
- Vaulted Ceiling
- Santa Barbara Architecture
- North Ranch Elementary School Rated A
- Outdoor Fireplace
- <<bathWSpaHydroMassageTubToken>>
About This Home
As of December 2024NO HOA. Single level 4BD/2BA Scottsdale home w/3-car garage w/private backyard oasis w/resort-style pool, built-in BBQ, outdoor fireplace, speakers, covered patio, new gazebo & new travertine in 2021. Home has vaulted ceilings, newer tile flooring throughout main areas and carpet in bedrooms, two-tone paint, plantation shutters, soft water filtration system, sunscreens, new A/C as of 2022, new roof as of 2020, pool resurfaced in 2018 & speakers in family room & primary bedroom. Kitchen has upgraded cabinetry, soft-close drawers, granite counters, stainless steel appliances, dining area & breakfast bar. There is a large family room, 4 large bedrooms & ceiling fans. Primary bedroom has double doors, large walk-in closet, direct access to the backyard, separate jetted tub & shower & double sinks in Onyx. Easy access to the 101 freeway, minutes to Kierland shopping, restaurants & some of the best golfing.
Last Buyer's Agent
Kimberley Cannon
Redfin Corporation License #SA584536000

Home Details
Home Type
- Single Family
Est. Annual Taxes
- $4,275
Year Built
- Built in 1991
Lot Details
- 9,032 Sq Ft Lot
- Desert faces the front and back of the property
- Block Wall Fence
- Artificial Turf
- Sprinklers on Timer
- Private Yard
Parking
- 3 Car Direct Access Garage
- Garage Door Opener
Home Design
- Santa Barbara Architecture
- Wood Frame Construction
- Tile Roof
- Stucco
Interior Spaces
- 2,311 Sq Ft Home
- 1-Story Property
- Vaulted Ceiling
- Ceiling Fan
- Skylights
- Gas Fireplace
- Double Pane Windows
- Solar Screens
- Washer and Dryer Hookup
Kitchen
- Eat-In Kitchen
- Breakfast Bar
- <<builtInMicrowave>>
- Granite Countertops
Flooring
- Carpet
- Tile
Bedrooms and Bathrooms
- 4 Bedrooms
- Primary Bathroom is a Full Bathroom
- 2 Bathrooms
- Dual Vanity Sinks in Primary Bathroom
- <<bathWSpaHydroMassageTubToken>>
- Bathtub With Separate Shower Stall
Accessible Home Design
- No Interior Steps
Outdoor Features
- Heated Pool
- Covered patio or porch
- Outdoor Fireplace
- Built-In Barbecue
Schools
- North Ranch Elementary School
- Desert Shadows Middle School - Scottsdale
- Horizon High School
Utilities
- Central Air
- Heating Available
- Water Purifier
- Water Softener
- High Speed Internet
- Cable TV Available
Community Details
- No Home Owners Association
- Association fees include no fees
- Built by Ryland Homes
- Steeplechase Amd Lot 1 67 Tr A E Subdivision
Listing and Financial Details
- Tax Lot 16
- Assessor Parcel Number 215-39-017
Ownership History
Purchase Details
Home Financials for this Owner
Home Financials are based on the most recent Mortgage that was taken out on this home.Purchase Details
Home Financials for this Owner
Home Financials are based on the most recent Mortgage that was taken out on this home.Purchase Details
Home Financials for this Owner
Home Financials are based on the most recent Mortgage that was taken out on this home.Purchase Details
Purchase Details
Home Financials for this Owner
Home Financials are based on the most recent Mortgage that was taken out on this home.Purchase Details
Purchase Details
Purchase Details
Home Financials for this Owner
Home Financials are based on the most recent Mortgage that was taken out on this home.Similar Homes in Scottsdale, AZ
Home Values in the Area
Average Home Value in this Area
Purchase History
| Date | Type | Sale Price | Title Company |
|---|---|---|---|
| Quit Claim Deed | -- | Title Forward Agency Of Arizon | |
| Warranty Deed | $961,320 | Title Forward Agency Of Arizon | |
| Warranty Deed | $950,000 | Chicago Title Agency | |
| Deed | -- | None Listed On Document | |
| Warranty Deed | $520,000 | Chicago Title Agency Inc | |
| Cash Sale Deed | $450,000 | Lawyers Title Of Arizona Inc | |
| Cash Sale Deed | $567,000 | First American Title Ins Co | |
| Warranty Deed | $266,900 | Capital Title Agency |
Mortgage History
| Date | Status | Loan Amount | Loan Type |
|---|---|---|---|
| Open | $766,550 | New Conventional | |
| Previous Owner | $760,000 | New Conventional | |
| Previous Owner | $50,000 | Credit Line Revolving | |
| Previous Owner | $99,500 | Stand Alone Second | |
| Previous Owner | $45,000 | Unknown | |
| Previous Owner | $50,000 | Credit Line Revolving | |
| Previous Owner | $208,300 | Unknown | |
| Previous Owner | $209,000 | Unknown | |
| Previous Owner | $209,400 | Unknown | |
| Previous Owner | $213,500 | New Conventional |
Property History
| Date | Event | Price | Change | Sq Ft Price |
|---|---|---|---|---|
| 12/20/2024 12/20/24 | Sold | $961,320 | +3.5% | $416 / Sq Ft |
| 11/26/2024 11/26/24 | Pending | -- | -- | -- |
| 11/22/2024 11/22/24 | For Sale | $929,000 | -2.2% | $402 / Sq Ft |
| 07/22/2024 07/22/24 | Sold | $950,000 | -3.0% | $411 / Sq Ft |
| 06/13/2024 06/13/24 | Pending | -- | -- | -- |
| 05/31/2024 05/31/24 | For Sale | $979,000 | +88.3% | $424 / Sq Ft |
| 06/19/2017 06/19/17 | Sold | $520,000 | -2.8% | $225 / Sq Ft |
| 03/20/2017 03/20/17 | Pending | -- | -- | -- |
| 03/10/2017 03/10/17 | Price Changed | $535,000 | -2.7% | $232 / Sq Ft |
| 02/23/2017 02/23/17 | For Sale | $550,000 | -- | $238 / Sq Ft |
Tax History Compared to Growth
Tax History
| Year | Tax Paid | Tax Assessment Tax Assessment Total Assessment is a certain percentage of the fair market value that is determined by local assessors to be the total taxable value of land and additions on the property. | Land | Improvement |
|---|---|---|---|---|
| 2025 | $3,486 | $50,027 | -- | -- |
| 2024 | $4,275 | $47,645 | -- | -- |
| 2023 | $4,275 | $62,470 | $12,490 | $49,980 |
| 2022 | $4,227 | $52,430 | $10,480 | $41,950 |
| 2021 | $4,241 | $48,970 | $9,790 | $39,180 |
| 2020 | $4,091 | $43,520 | $8,700 | $34,820 |
| 2019 | $4,097 | $41,530 | $8,300 | $33,230 |
| 2018 | $3,943 | $37,560 | $7,510 | $30,050 |
| 2017 | $3,755 | $36,560 | $7,310 | $29,250 |
| 2016 | $4,282 | $36,330 | $7,260 | $29,070 |
| 2015 | $3,966 | $35,820 | $7,160 | $28,660 |
Agents Affiliated with this Home
-
K
Seller's Agent in 2024
Kimberley Cannon
Redfin Corporation
-
Robert Peebles
R
Seller's Agent in 2024
Robert Peebles
HomeSmart
(602) 230-7600
3 in this area
39 Total Sales
-
Karen Urman
K
Buyer's Agent in 2024
Karen Urman
Urman
(480) 483-7211
2 in this area
7 Total Sales
-
Toni Perelli

Seller's Agent in 2017
Toni Perelli
Realty Executives
(602) 573-3981
2 in this area
22 Total Sales
-
Kerry Sussman

Seller Co-Listing Agent in 2017
Kerry Sussman
Realty Executives
(602) 525-3002
4 in this area
47 Total Sales
-
Ross Maghami

Buyer's Agent in 2017
Ross Maghami
HomeSmart
(949) 365-1888
4 in this area
49 Total Sales
Map
Source: Arizona Regional Multiple Listing Service (ARMLS)
MLS Number: 6712910
APN: 215-39-017
- 6313 E Aire Libre Ln
- 6119 E Sandra Terrace
- 16436 N 64th Place
- 16256 N 64th Place
- 6220 E Paradise Ln
- 6417 E Kings Ave
- 16227 N 63rd Place
- 6102 E Danbury Rd
- 6135 E Campo Bello Dr
- 6041 E Hartford Ave
- 6446 E Beverly Ln
- 5909 E Aire Libre Ln
- 16442 N 59th Place
- 6026 E Le Marche Ave
- 16421 N 65th Place
- 6302 E Monte Cristo Ave
- 16602 N 66th St
- 16446 N 59th St
- 5902 E Juniper Ave
- 6438 E Montreal Place
