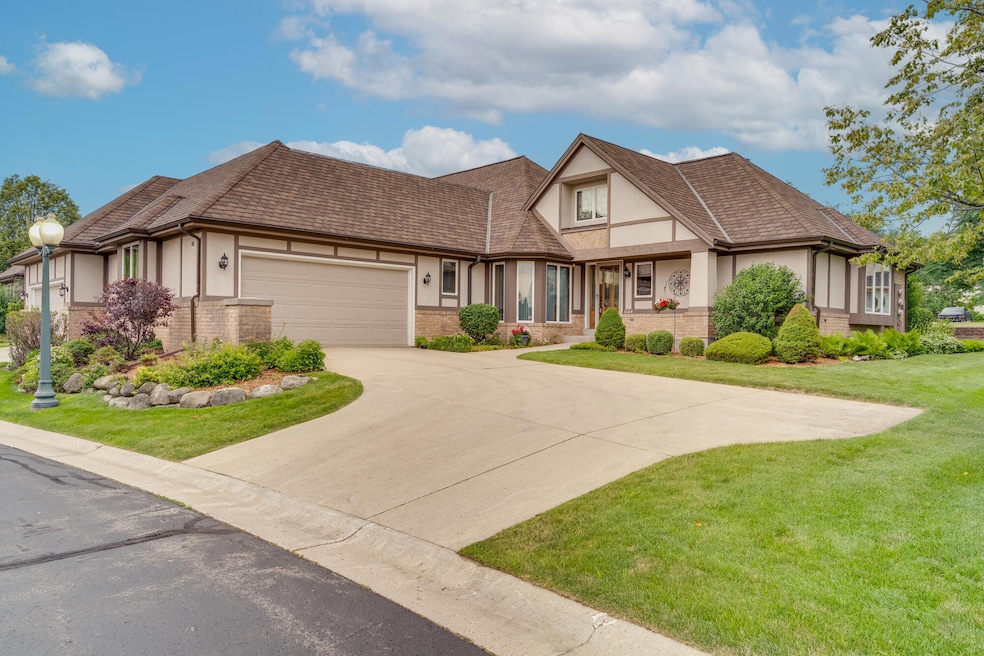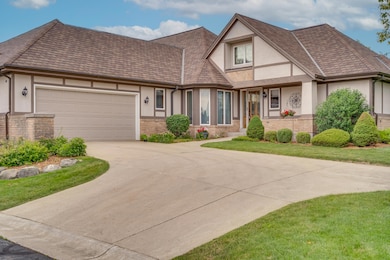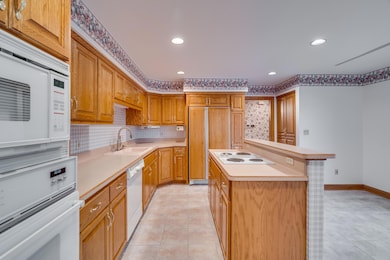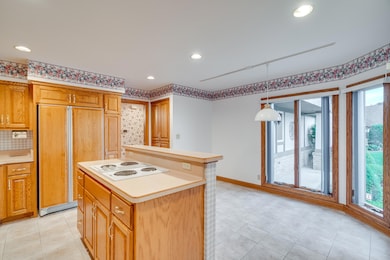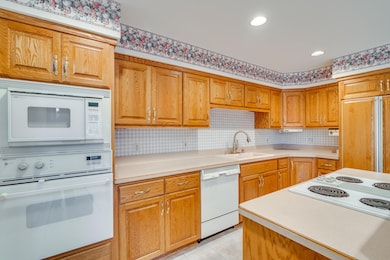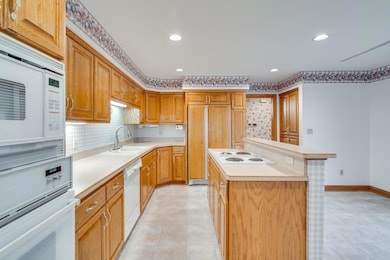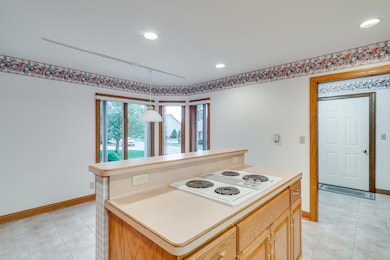
1664 30th Ct Unit 2A Kenosha, WI 53144
Parkside NeighborhoodEstimated payment $2,460/month
Highlights
- No HOA
- 2 Car Attached Garage
- 1-Story Property
About This Home
Hunter's Ridge condo built by Infusino Buildersquality throughout! This 2 bedroom, 2 bath unit features a two-story foyer opening to a bright living room with fireplace and backyard views. Flexible dining room/den with large three-window patio door that opens to a private patio. Kitchen with island and cozy dinette area. The spacious primary suite offers two closets, double sinks, a jetted tub, and a walk-in shower. Main floor laundry. Full unfinished basement for storage or future living space. Attached 2-car garage completes the package!
Listing Agent
RE/MAX ELITE Brokerage Email: office@maxelite.com License #45238-94 Listed on: 07/11/2025

Property Details
Home Type
- Condominium
Est. Annual Taxes
- $4,948
Parking
- 2 Car Attached Garage
Home Design
- Brick Exterior Construction
- Poured Concrete
- Clad Trim
Interior Spaces
- 1-Story Property
Kitchen
- <<OvenToken>>
- Cooktop<<rangeHoodToken>>
- Dishwasher
Bedrooms and Bathrooms
- 2 Bedrooms
- 2 Full Bathrooms
Laundry
- Dryer
- Washer
Basement
- Basement Fills Entire Space Under The House
- Sump Pump
Schools
- Somers Elementary School
- Bullen Middle School
- Bradford High School
Community Details
- No Home Owners Association
- Association fees include lawn maintenance, snow removal, replacement reserve, common area insur
Listing and Financial Details
- Exclusions: sellers personal items
- Assessor Parcel Number 0722213301131
Map
Home Values in the Area
Average Home Value in this Area
Tax History
| Year | Tax Paid | Tax Assessment Tax Assessment Total Assessment is a certain percentage of the fair market value that is determined by local assessors to be the total taxable value of land and additions on the property. | Land | Improvement |
|---|---|---|---|---|
| 2024 | $5,368 | $225,500 | $26,000 | $199,500 |
| 2023 | $5,368 | $225,500 | $26,000 | $199,500 |
| 2022 | $5,435 | $225,500 | $26,000 | $199,500 |
| 2021 | $5,596 | $225,500 | $26,000 | $199,500 |
| 2020 | $5,758 | $225,500 | $26,000 | $199,500 |
| 2019 | $5,545 | $225,500 | $26,000 | $199,500 |
| 2018 | $5,454 | $193,400 | $26,000 | $167,400 |
| 2017 | $5,147 | $193,400 | $26,000 | $167,400 |
| 2016 | $5,034 | $193,400 | $26,000 | $167,400 |
| 2015 | $4,281 | $159,100 | $26,000 | $133,100 |
| 2014 | $4,252 | $159,100 | $26,000 | $133,100 |
Property History
| Date | Event | Price | Change | Sq Ft Price |
|---|---|---|---|---|
| 07/11/2025 07/11/25 | For Sale | $369,900 | -- | $199 / Sq Ft |
Similar Homes in Kenosha, WI
Source: Metro MLS
MLS Number: 1926184
APN: 07-222-13-301-131
- 1771 30th Ave
- 514 Wood Rd
- 1915 30th Ave
- 2031 30th Ave
- 1372 30th Ave Unit 9C
- 2910 21st St Unit B
- 2912 21st St Unit B
- 2912 21st St Unit A
- 1803 22nd Ave
- 3907 19th St
- 1595 43rd Ave
- 2027 22nd Ave
- 4404 20th St
- 4414 20th St
- 1671 Birch Rd
- 1434 43rd Ave
- 2501 30th Ave
- 1311 41st Ave
- 2775 11th Place Unit 805
- 2825 11th Place Unit 707
