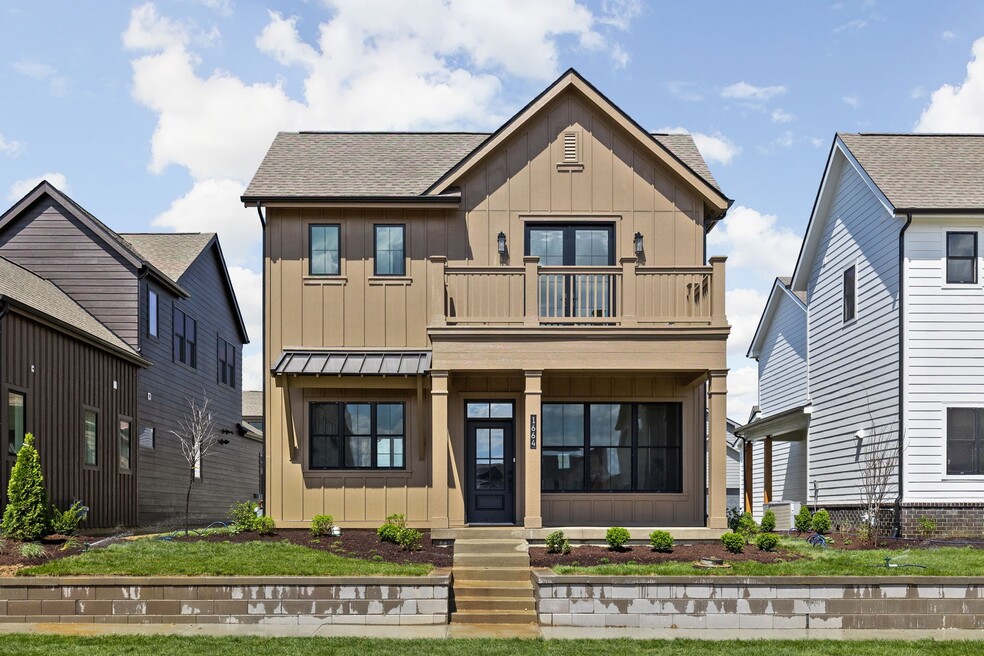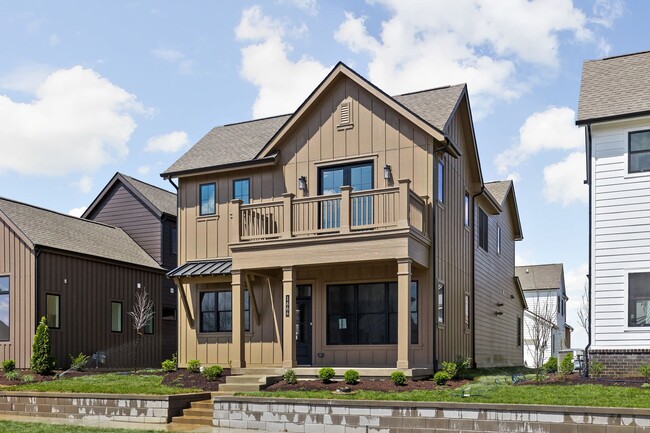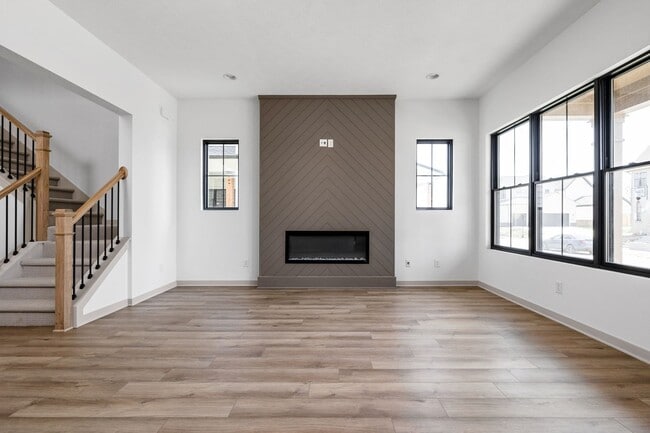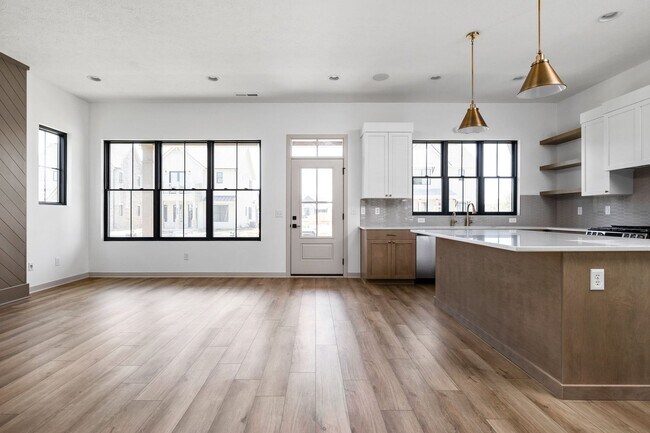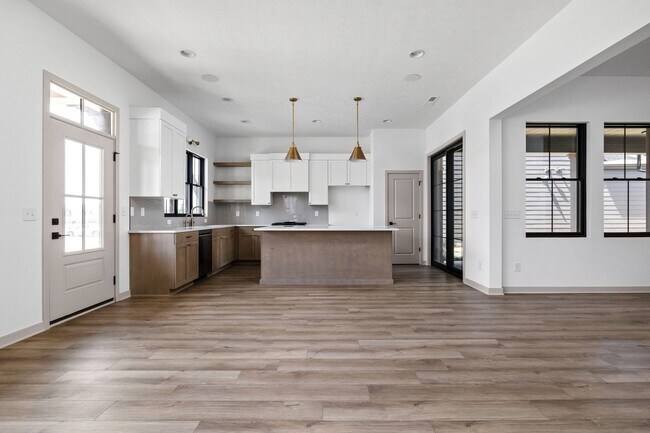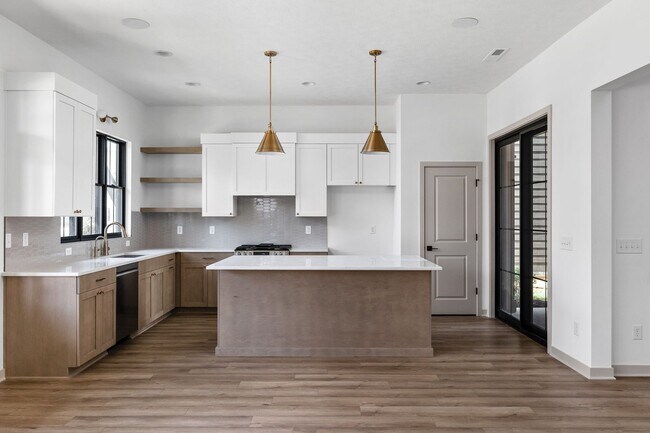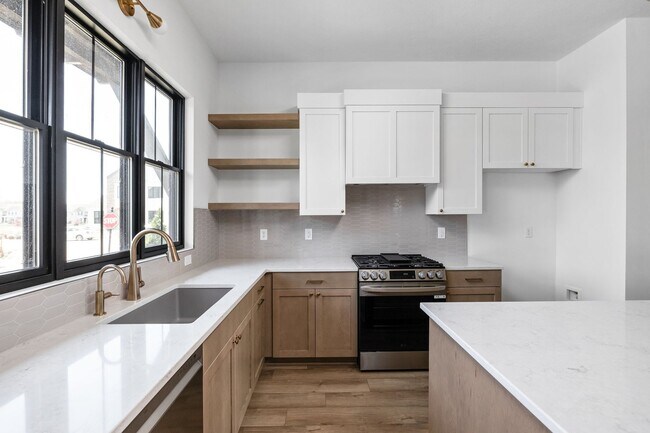
NEW CONSTRUCTION
AVAILABLE
Verified badge confirms data from builder
1664 Carrollton Rail Dr Westfield, IN 46074
Midland - CrawfordEstimated payment $3,617/month
Total Views
1,350
3
Beds
2.5
Baths
1,878
Sq Ft
$298
Price per Sq Ft
Highlights
- New Construction
- Community Lake
- Tennis Courts
- Maple Glen Elementary Rated A
- Community Pool
- Community Center
About This Home
Midland is not for those who are just looking for a new home. Midland is for those that are looking for a whole new place. A place with parks to play at. A place with trails to stroll down. A place with concerts to dance at. A place to connect. 1664 Carrollton Rail Drive is ready for your arrival. Schedule an appointment today!
Sales Office
All tours are by appointment only. Please contact sales office to schedule.
Office Address
17362 Ackerson Blvd
Westfield, IN 46074
Home Details
Home Type
- Single Family
HOA Fees
- $100 Monthly HOA Fees
Parking
- 2 Car Garage
Home Design
- New Construction
Interior Spaces
- 2-Story Property
- Fireplace
Bedrooms and Bathrooms
- 3 Bedrooms
- Walk-In Closet
Outdoor Features
- Covered Patio or Porch
Community Details
Overview
- Association fees include lawn maintenance, ground maintenance
- Community Lake
- Views Throughout Community
- Pond in Community
Amenities
- Community Center
Recreation
- Tennis Courts
- Community Basketball Court
- Pickleball Courts
- Sport Court
- Community Playground
- Community Pool
- Splash Pad
- Park
- Trails
Map
Other Move In Ready Homes in Midland - Crawford
About the Builder
Estridge Homes has built over 8,000 homes in a wide variety of price ranges for young professionals, growing families and active adults, while also building some of the most inclusive custom homes and neighborhoods in central Indiana. They strive to serve and enrich the lives of each other, their families, and everyone they touch; to continually grow as people, in their practices, and financial strength; to live, work, and serve the community according to Biblical Principles.
Nearby Homes
- 1664 Fernley Dr
- 17339 Newton Main St
- Midland - Conrail
- Midland - The Towns
- Midland - Middleton
- Midland - Winslow
- Midland - The Terraces
- Midland - Crawford
- Midland - Brookston
- 1181 W State Road 32
- Ravinia - Ravinia SL Arch
- Ravinia - Ravinia Venture
- 823 W State Road 32
- Orchard View - Arbor Series
- 17305 Spring Mill Rd
- Somerset West
- 887 Tuxedo Dr
- Wood Wind - Wood Wind - Northwind
- Winterburg - Winterburg 60s
- Winterburg - Winterburg 70s
