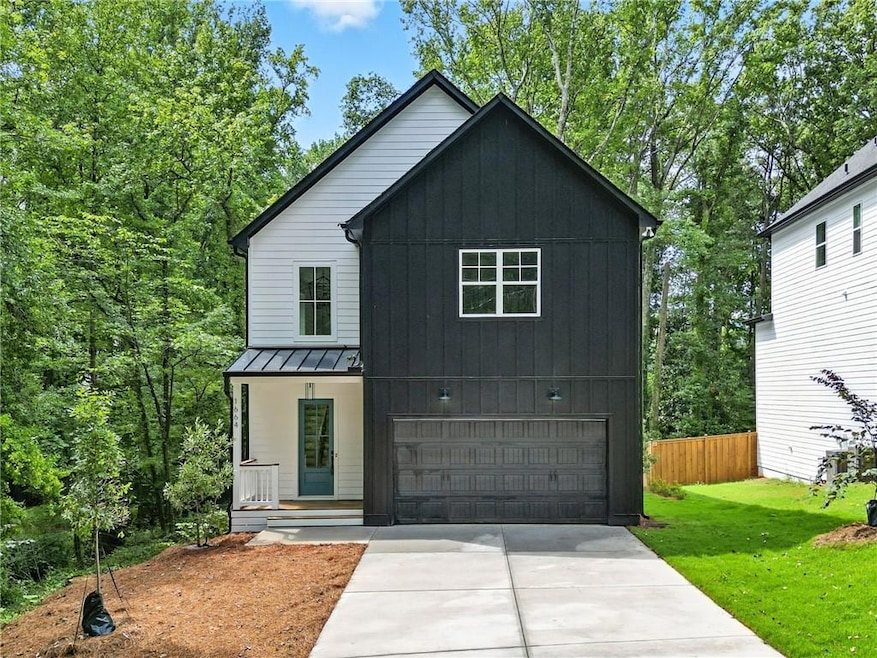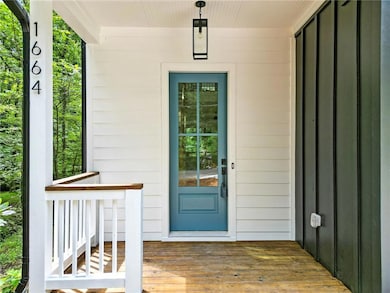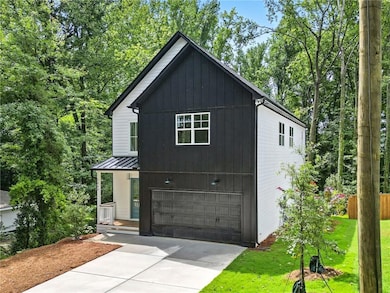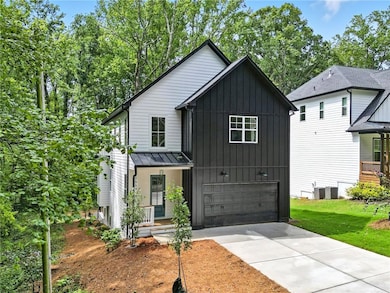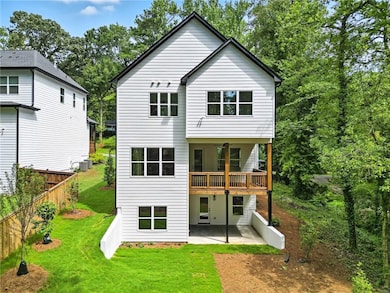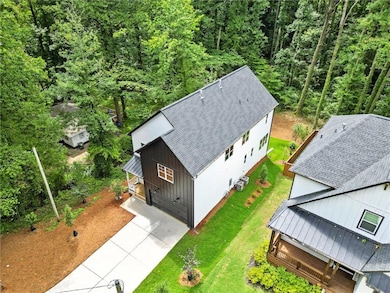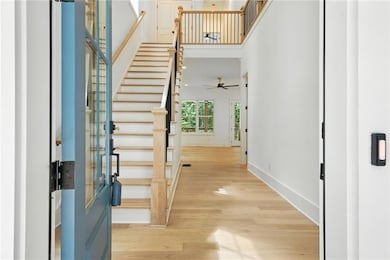1664 Crestridge Dr SE Marietta, GA 30067
Eastern Marietta NeighborhoodEstimated payment $3,713/month
Highlights
- Open-Concept Dining Room
- New Construction
- Freestanding Bathtub
- Marietta High School Rated A-
- Creek On Lot
- Wood Flooring
About This Home
New Construction Ready To Move In - This two Story Home has 4 Bedrooms & 3.5 Bathrooms that Features an Open concept Kitchen with quartz Counter tops, Tile Backsplash, Stainless Steel Appliances, Large Island with views to the Breakfast Area & Family room. Beautiful covered porch and huge covered deck. Large owner's suite room and private bath room with Large Walk-In Closet and freestanding tub. Laundry on the upper level. Home has a full unfinished Daylight basement, stubbed for bathroom, private back yard. Large two car garage. No HOA! Quiet neighborhood, easy highway access. Near Truist Park, shopping and restaurants. Southern Living Custom Builder.
Home Details
Home Type
- Single Family
Est. Annual Taxes
- $288
Year Built
- Built in 2025 | New Construction
Lot Details
- 0.27 Acre Lot
- Lot Dimensions are 70x172x70x173
- Cul-De-Sac
- Private Yard
- Back Yard
Parking
- 2 Car Garage
- Parking Accessed On Kitchen Level
- Front Facing Garage
- Garage Door Opener
- Driveway Level
Home Design
- Farmhouse Style Home
- Shingle Roof
- Concrete Perimeter Foundation
Interior Spaces
- 2-Story Property
- Ceiling height of 10 feet on the main level
- Factory Built Fireplace
- Double Pane Windows
- Family Room with Fireplace
- Open-Concept Dining Room
- Formal Dining Room
Kitchen
- Breakfast Area or Nook
- Open to Family Room
- Walk-In Pantry
- Double Oven
- Gas Cooktop
- Dishwasher
- Kitchen Island
- Solid Surface Countertops
- White Kitchen Cabinets
- Disposal
Flooring
- Wood
- Carpet
- Ceramic Tile
Bedrooms and Bathrooms
- 4 Bedrooms
- Dual Vanity Sinks in Primary Bathroom
- Freestanding Bathtub
- Separate Shower in Primary Bathroom
Laundry
- Laundry Room
- Laundry on upper level
Unfinished Basement
- Stubbed For A Bathroom
- Natural lighting in basement
Outdoor Features
- Creek On Lot
- Covered Patio or Porch
Schools
- Lockheed Elementary School
- Marietta Middle School
- Marietta High School
Utilities
- Central Heating and Cooling System
- Heating System Uses Natural Gas
- Underground Utilities
- Gas Water Heater
Community Details
- Powers Ferry Hills Subdivision
Listing and Financial Details
- Home warranty included in the sale of the property
- Legal Lot and Block 17 / C
- Assessor Parcel Number 17064800340
Map
Home Values in the Area
Average Home Value in this Area
Tax History
| Year | Tax Paid | Tax Assessment Tax Assessment Total Assessment is a certain percentage of the fair market value that is determined by local assessors to be the total taxable value of land and additions on the property. | Land | Improvement |
|---|---|---|---|---|
| 2025 | $203 | $24,000 | $24,000 | -- |
| 2024 | $288 | $34,000 | $34,000 | -- |
| 2023 | $169 | $20,000 | $20,000 | $0 |
| 2022 | $51 | $6,000 | $6,000 | $0 |
| 2021 | $52 | $6,000 | $6,000 | $0 |
| 2020 | $52 | $6,000 | $6,000 | $0 |
| 2019 | $52 | $6,000 | $6,000 | $0 |
| 2018 | $52 | $6,000 | $6,000 | $0 |
| 2017 | $41 | $6,000 | $6,000 | $0 |
| 2016 | $41 | $6,000 | $6,000 | $0 |
| 2015 | $30 | $4,000 | $4,000 | $0 |
| 2014 | $31 | $4,000 | $0 | $0 |
Property History
| Date | Event | Price | List to Sale | Price per Sq Ft |
|---|---|---|---|---|
| 08/22/2025 08/22/25 | For Sale | $699,900 | -- | $268 / Sq Ft |
Purchase History
| Date | Type | Sale Price | Title Company |
|---|---|---|---|
| Quit Claim Deed | -- | None Listed On Document | |
| Quit Claim Deed | -- | None Listed On Document | |
| Special Warranty Deed | $155,000 | None Listed On Document | |
| Warranty Deed | -- | -- | |
| Warranty Deed | -- | -- |
Source: First Multiple Listing Service (FMLS)
MLS Number: 7637052
APN: 17-0648-0-034-0
- 185 Herbert Dr SE
- 1824 Crestridge Dr SE
- 229 Mathews Cir SE
- 369 Virginia Place SE
- 141 Powers Ferry Rd SE
- 273 Shaded Oaks Ln SE
- 706 Twin Brooks Ct SE
- 306 Augusta Dr SE
- 503 Sonata Walk
- 2131 Meadowbrook Ln SE
- 1742 Prelude Pointe
- 470 Oriole Dr SE
- 2107 Augusta Dr SE
- 402 Terrydale Dr SE
- 2182 Freydale Rd SE
- 332 Hamilton Trace
- 57 Sewell Ln
- 2164 Pawnee Dr SE Unit 1
- 1801 Crestridge Dr SE
- 1731 Twin Brooks Dr SE
- 727 Twin Brooks Ct SE
- 602 Augusta Dr SE
- 707 Franklin Gateway SE
- 967 Allegro Park
- 1210 Augusta Dr SE
- 188 Shawnee Trail SE
- 315 Freys Gin Rd SE
- 1607 Augusta Dr SE
- 2110 Augusta Dr SE
- 720 Franklin Gateway SE
- 1523 Roswell Rd
- 1625 Roswell Rd
- 730 Franklin Gateway SE
- 860 Franklin Gateway SE
- 335 Hamilton Ct
- 1675 Roswell Rd
- 875 Franklin Gateway SE
- 1705 Roswell Rd
