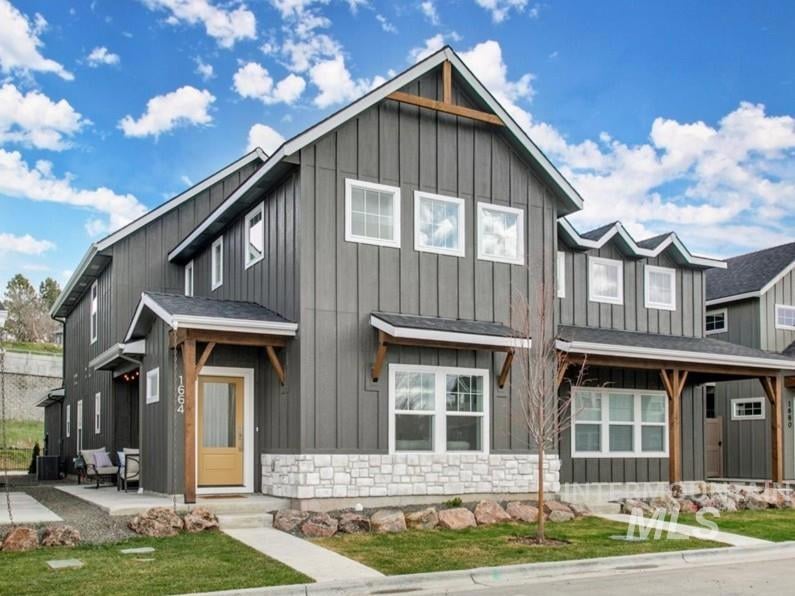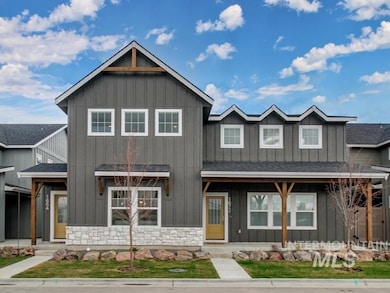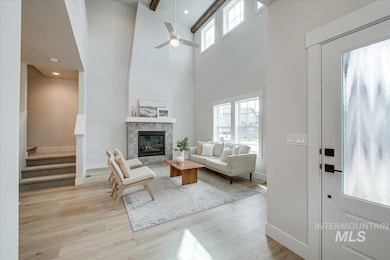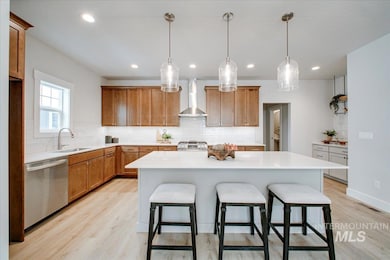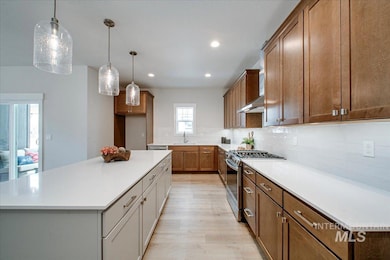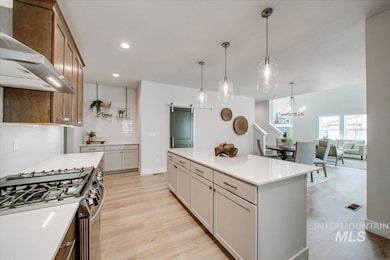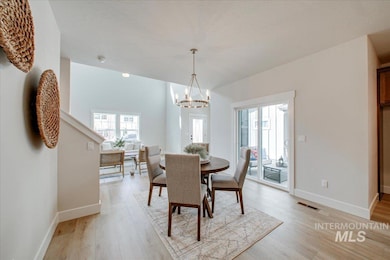Estimated payment $3,197/month
Highlights
- Home Energy Rating Service (HERS) Rated Property
- Fireplace
- Forced Air Heating System
- Seven Oaks Elementary School Rated 9+
- 2 Car Attached Garage
- Partially Fenced Property
About This Home
Low-maintenance luxury living just steps from downtown Eagle, nestled in a quiet boutique community! Rare main level master bedroom! Spa-like ensuite w/ dual vanities, full tile shower w/ built-in bench, & WIC. Stunning 18' ceiling in living room w/ tapered gas fireplace & stained beams above. Gourmet kitchen w/ dove-tail soft-close cabinets, under-cabinet lighting, enormous quartz island, upgraded SS LG appliances (air fry oven!), decorative range hood, beverage bar w/ open iron shelving, & walk-in pantry w/ barn door. Central dining room opens to private side courtyard perfect for outdoor entertaining. Upstairs offers 2 additional bedrooms, plus an office or flex space, & bonus room which is open to below. Deep alley-load garage, full landscaping, energy efficient HERS rating, & more. An easy stroll to great restaurants, Eagle Sat Market, Guerber Park, Boise River Greenbelt, Eagle Hills Golf Course, or hop on nearby HWY 55 for quick escape to the mountains! Quality & location at a remarkable val
Listing Agent
Silvercreek Realty Group Brokerage Phone: 208-377-0422 Listed on: 11/03/2025

Open House Schedule
-
Wednesday, November 19, 202511:30 am to 1:30 pm11/19/2025 11:30:00 AM +00:0011/19/2025 1:30:00 PM +00:00Add to Calendar
-
Saturday, November 22, 202511:30 am to 1:30 pm11/22/2025 11:30:00 AM +00:0011/22/2025 1:30:00 PM +00:00Add to Calendar
Property Details
Home Type
- Condominium
Est. Annual Taxes
- $467
Year Built
- Built in 2025
Lot Details
- Partially Fenced Property
- Vinyl Fence
HOA Fees
- $90 Monthly HOA Fees
Parking
- 2 Car Attached Garage
Home Design
- Frame Construction
- Composition Roof
- HardiePlank Type
Interior Spaces
- 2,184 Sq Ft Home
- Fireplace
- Crawl Space
- Washer and Dryer Hookup
Kitchen
- Stove
- Disposal
Bedrooms and Bathrooms
- 3 Bedrooms
- 3 Bathrooms
Eco-Friendly Details
- Home Energy Rating Service (HERS) Rated Property
Schools
- Seven Oaks Elementary School
- Eagle Middle School
- Eagle High School
Utilities
- Forced Air Heating System
- Heating System Uses Natural Gas
- Separate Meters
Listing and Financial Details
- Assessor Parcel Number R2037230120
Map
Home Values in the Area
Average Home Value in this Area
Tax History
| Year | Tax Paid | Tax Assessment Tax Assessment Total Assessment is a certain percentage of the fair market value that is determined by local assessors to be the total taxable value of land and additions on the property. | Land | Improvement |
|---|---|---|---|---|
| 2025 | $469 | $157,800 | -- | -- |
| 2024 | $473 | $113,400 | -- | -- |
| 2023 | -- | $105,000 | -- | -- |
Property History
| Date | Event | Price | List to Sale | Price per Sq Ft |
|---|---|---|---|---|
| 11/03/2025 11/03/25 | For Sale | $582,000 | -- | $266 / Sq Ft |
Source: Intermountain MLS
MLS Number: 98966490
APN: R2037230120
- 147 N Grove Oak Ln
- 150 N Dicky Dr
- Avondale Plan at Estrada Village
- Avalon Plan at Estrada Village
- Gilbert Plan at Estrada Village
- Weston Plan at Estrada Village
- Greyhawk Plan at Estrada Village
- Foxfire Plan at Estrada Village
- Kinkaid Plan at Estrada Village
- Tempe Plan at Estrada Village
- Chandler Plan at Estrada Village
- 2531 E Skokie St
- 2497 E Skokie St
- 632 N Edgewood Ln
- 1148 E Winding Creek Dr
- 2141 E Syringa St
- 2248 E Sadie Dr
- 1122 E Rockhurst Ln
- 453 N Hiltonhead Way
- 2255 E Mariposa St
- 1956 E Birchwood Dr
- 1215 E Cerramar Ct Unit ID1250654P
- 262 N Falling Water Ave Unit ID1250668P
- 55 N Caracaras Way
- 827 E Riverside Dr
- 2411 E Riverside Dr
- 10601 N Horseshoe Bend Rd
- 2910 E Dagger Falls Dr Unit ID1250657P
- 9954 W Utahna Rd
- 9557 W State St
- 1405 W Chance Ct
- 8448 W Limelight St
- 6240 N Park Meadow Way
- 8255 W Limelight St
- 6019-6077 N Tarako Ave
- 5892 N Five Mile Rd
- 14170 W Guinness Ct
- 7570 W State St
- 7150 W Tobi Ct
- 5713 Garrett St
