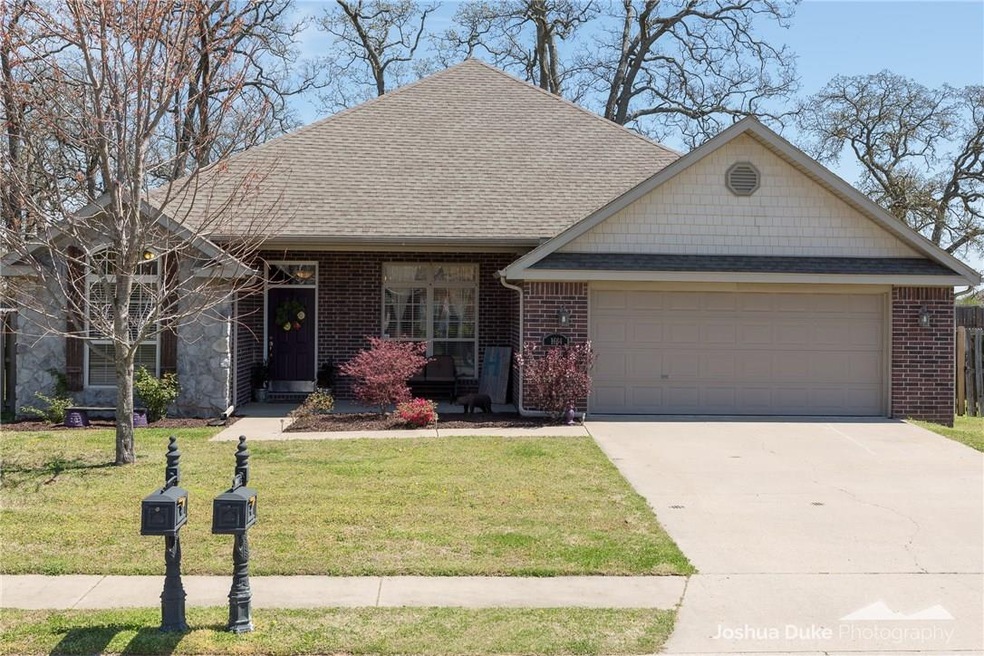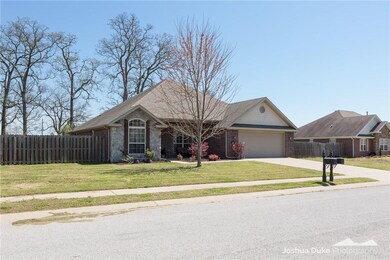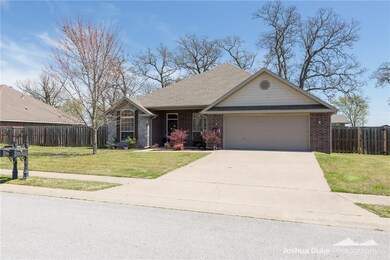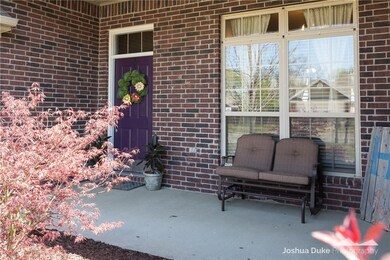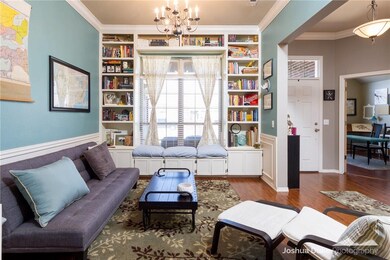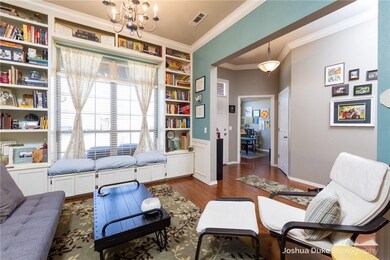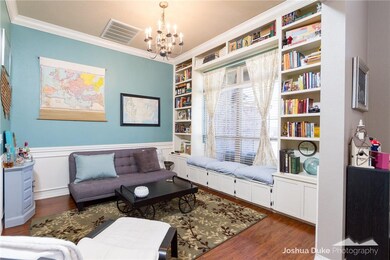
1664 Farrell St Pea Ridge, AR 72751
Highlights
- Cathedral Ceiling
- Covered patio or porch
- Walk-In Closet
- Wood Flooring
- 2 Car Attached Garage
- Central Heating and Cooling System
About This Home
As of June 2016Excellent condition, better than new, awesome 4 bedroom plan, elegant master suite with extra large closet with shelving, 15 minutes to Crystal Bridges Museum, many upgrades, hardwood floors, community pool, full privacy fence, fire place, covered patio.
Last Agent to Sell the Property
Fathom Realty License #SA00060132 Listed on: 04/07/2016

Home Details
Home Type
- Single Family
Est. Annual Taxes
- $1,083
Year Built
- Built in 2005
Lot Details
- 0.29 Acre Lot
- Back Yard Fenced
HOA Fees
- $18 Monthly HOA Fees
Home Design
- Slab Foundation
- Shingle Roof
- Asphalt Roof
Interior Spaces
- 1,961 Sq Ft Home
- 1-Story Property
- Cathedral Ceiling
- Gas Log Fireplace
- Blinds
- Fire and Smoke Detector
- Washer and Dryer Hookup
Kitchen
- Plumbed For Ice Maker
- Trash Compactor
- Disposal
Flooring
- Wood
- Carpet
- Ceramic Tile
Bedrooms and Bathrooms
- 4 Bedrooms
- Walk-In Closet
- 2 Full Bathrooms
Parking
- 2 Car Attached Garage
- Garage Door Opener
Outdoor Features
- Covered patio or porch
Utilities
- Central Heating and Cooling System
- Gas Water Heater
Community Details
- Standing Oaks Sub Blk Iii Pea Ridge Subdivision
Listing and Financial Details
- Tax Lot 130
Ownership History
Purchase Details
Home Financials for this Owner
Home Financials are based on the most recent Mortgage that was taken out on this home.Purchase Details
Home Financials for this Owner
Home Financials are based on the most recent Mortgage that was taken out on this home.Purchase Details
Home Financials for this Owner
Home Financials are based on the most recent Mortgage that was taken out on this home.Purchase Details
Purchase Details
Purchase Details
Home Financials for this Owner
Home Financials are based on the most recent Mortgage that was taken out on this home.Similar Home in Pea Ridge, AR
Home Values in the Area
Average Home Value in this Area
Purchase History
| Date | Type | Sale Price | Title Company |
|---|---|---|---|
| Warranty Deed | $168,000 | -- | |
| Warranty Deed | $135,000 | Lenders Title Company | |
| Special Warranty Deed | -- | None Available | |
| Special Warranty Deed | -- | None Available | |
| Trustee Deed | $132,058 | None Available | |
| Corporate Deed | $154,000 | Rtc |
Mortgage History
| Date | Status | Loan Amount | Loan Type |
|---|---|---|---|
| Open | $650,000 | Credit Line Revolving | |
| Closed | $40,000 | Credit Line Revolving | |
| Previous Owner | $137,755 | New Conventional | |
| Previous Owner | $127,398 | New Conventional | |
| Previous Owner | $122,000 | Purchase Money Mortgage | |
| Previous Owner | $114,400 | Construction |
Property History
| Date | Event | Price | Change | Sq Ft Price |
|---|---|---|---|---|
| 06/08/2016 06/08/16 | Sold | $168,000 | +6.4% | $86 / Sq Ft |
| 05/09/2016 05/09/16 | Pending | -- | -- | -- |
| 04/07/2016 04/07/16 | For Sale | $157,900 | +17.0% | $81 / Sq Ft |
| 06/20/2012 06/20/12 | Sold | $135,000 | -6.8% | $69 / Sq Ft |
| 05/21/2012 05/21/12 | Pending | -- | -- | -- |
| 03/19/2012 03/19/12 | For Sale | $144,900 | -- | $74 / Sq Ft |
Tax History Compared to Growth
Tax History
| Year | Tax Paid | Tax Assessment Tax Assessment Total Assessment is a certain percentage of the fair market value that is determined by local assessors to be the total taxable value of land and additions on the property. | Land | Improvement |
|---|---|---|---|---|
| 2024 | $1,791 | $64,980 | $6,400 | $58,580 |
| 2023 | $1,791 | $41,520 | $5,600 | $35,920 |
| 2022 | $1,495 | $41,520 | $5,600 | $35,920 |
| 2021 | $1,478 | $41,520 | $5,600 | $35,920 |
| 2020 | $1,539 | $31,480 | $2,800 | $28,680 |
| 2019 | $1,539 | $31,480 | $2,800 | $28,680 |
| 2018 | $1,564 | $31,480 | $2,800 | $28,680 |
| 2017 | $1,083 | $31,480 | $2,800 | $28,680 |
| 2016 | $1,083 | $31,480 | $2,800 | $28,680 |
| 2015 | $1,083 | $25,180 | $4,000 | $21,180 |
| 2014 | $1,083 | $25,180 | $4,000 | $21,180 |
Agents Affiliated with this Home
-
Ramon Pineda

Seller's Agent in 2016
Ramon Pineda
Fathom Realty
(479) 502-4629
4 in this area
151 Total Sales
-
Maydelle Bayona

Buyer's Agent in 2016
Maydelle Bayona
Lindsey & Assoc Inc Branch
(479) 936-1035
1 in this area
21 Total Sales
-
Gavin Edwards

Seller's Agent in 2012
Gavin Edwards
Synergy Realty Group, LLC
(479) 644-9995
43 Total Sales
Map
Source: Northwest Arkansas Board of REALTORS®
MLS Number: 1013031
APN: 13-02063-000
- 2004 Charles St
- 1804 Charles St
- 1808 Charles St
- 1562 Hutchinson St
- 2304 Salmon St
- 2300 Salmon St
- 2305 Salmon St
- 2301 Salmon St
- 2209 Salmon St
- 2213 Salmon St
- 2205 Salmon St
- 2201 Salmon St
- 2200 Salmon St
- 2112 Salmon St
- 1808 Abbott Ln
- 1904 Bergman Rd
- 2109 Abbott Ln
- 1001 Kimball Ln
- 905 Carlock Dr
- 901 Carlock Dr
