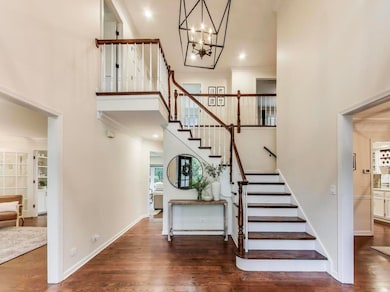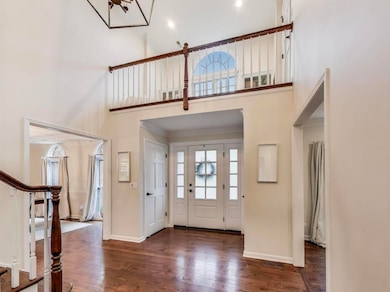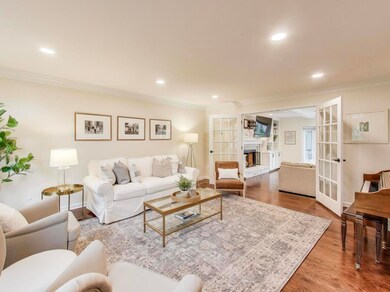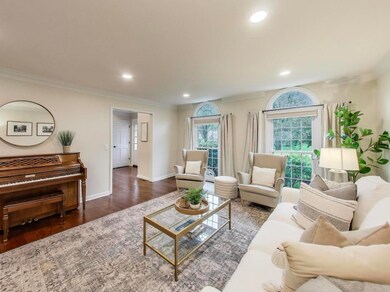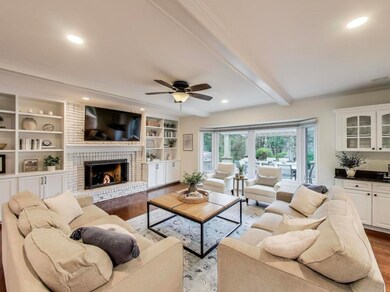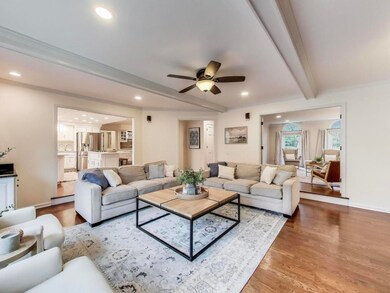
1664 Imperial Cir Naperville, IL 60563
Cress Creek NeighborhoodEstimated payment $8,346/month
Highlights
- Open Floorplan
- Landscaped Professionally
- Community Lake
- Mill Street Elementary School Rated A+
- Mature Trees
- Clubhouse
About This Home
Welcome home to Cress Creek! This gorgeous renovated home offers over 3,900 square feet of refined living space. It includes 6 Bedrooms, 4 full Bathrooms, a 3 car garage and spacious finished basement. Every detail blends timeless elegance with modern luxury. The open floor plan lends itself for entertaining large groups or more intimate and small gatherings. In the heart of the home lies a Chef's dream Kitchen equipped with SS appliances, white cabinetry, sleek quartz countertops, a sit-up bar, and a generous island. It is perfect for both culinary creations and entertaining guests. The 1ST FLOOR BEDROOM with an adjacent FULL BATH is perfect as a guest suite or an office. Buyers will love the mudroom complete with built-in organizers. Convenient separate laundry room. Remarkable Primary Bedroom Suite that includes a Sitting room and a new spa-inspired designer Bath. It features a freestanding soaking tub, frameless glass shower with multiple sprays, and dual vanities wrapped in high-end finishes. 3 spacious bedrooms are found on the 2nd floor along with an updated Hall Bath with deep soaking tub. The finished Basement includes an additional 1,481 SF of living space. Enjoy the fun-filled Game room, a huge Recreation room, and a 6th Bedroom with a full Bath. This exceptional residence also boasts an incredible outdoor oasis designed for both relaxation and entertaining. Cook burgers on the built-in professional Weber grill. 2 expansive brick patios, a charming gazebo, and beautifully landscaped grounds extends your enjoyment from the indoors to the outdoors. With generous living areas, soaring ceilings, and upscale finishes throughout, this estate offers a rare opportunity to own a move-in-ready home that embodies luxury, comfort, and style. A FEW OF THE IMPROVEMENTS: REMOVED OLD BASEMENT CEILING & ADDED DRYWALL & MULTIPLE CAN LIGHTS 2021. FINISHED BEDROOM 6 IN BASEMENT 2022. ADDED CUSTOM MILLWORK & SHELVING THAT FLANK FIREPLACE 2023. REFINISHED FAM RM FIREPLACE 2023. UPDATED 2ND FLOOR HALL BATH 2025. REPLACED INTERIOR LIGHT FIXTURES 2022. ALL NEW INTERIOR PAINT, 2023. GEMSTONE OUTDOOR LIGHTING BY LUNA RAE OFFERS EXTERIOR OUTDOOR ACCENT LIGHTING OR HOLIDAY LIGHTING 2022. INVISIBLE FENCE. REPLACED ALL WINDOWS & DOORS 2015. KITCHEN QUARTZ COUNTERS. REFIN CABINETS 2020. ROOF 2011. 3 SKYLIGHTS 2011. COMPLETE NEW MASTER BATH 2019. OUTDOOR PATIOS & HARDSCAPE. Membership to the Cress Creek Commons pool, tennis courts, and pickle ball are included with the purchase. Opportunity to join the Cobra Swim team. Private Lessons or leagues are available. Annual fees are $650 per year. The opportunity is yours to join the Cress Creek Country Club and golf course located within the community.
Listing Agent
@properties Christie's International Real Estate License #475122808 Listed on: 06/13/2025

Home Details
Home Type
- Single Family
Est. Annual Taxes
- $18,314
Year Built
- Built in 1989 | Remodeled in 2022
Lot Details
- 10,716 Sq Ft Lot
- Lot Dimensions are 106x125x65x125
- Landscaped Professionally
- Paved or Partially Paved Lot
- Sprinkler System
- Mature Trees
- Wooded Lot
HOA Fees
- $54 Monthly HOA Fees
Parking
- 3 Car Garage
- Driveway
Home Design
- Georgian Architecture
- Brick Exterior Construction
- Asphalt Roof
- Concrete Perimeter Foundation
Interior Spaces
- 3,889 Sq Ft Home
- 2-Story Property
- Open Floorplan
- Central Vacuum
- Built-In Features
- Historic or Period Millwork
- Beamed Ceilings
- Ceiling Fan
- Skylights
- Attached Fireplace Door
- Gas Log Fireplace
- Window Screens
- Family Room with Fireplace
- Sitting Room
- Living Room
- Breakfast Room
- Formal Dining Room
- Recreation Room
- Game Room
- Intercom
Kitchen
- Gas Cooktop
- Range Hood
- Microwave
- Dishwasher
- Stainless Steel Appliances
- Disposal
Flooring
- Wood
- Carpet
Bedrooms and Bathrooms
- 5 Bedrooms
- 6 Potential Bedrooms
- Main Floor Bedroom
- Walk-In Closet
- Bathroom on Main Level
- 4 Full Bathrooms
- Dual Sinks
- Soaking Tub
- European Shower
- Separate Shower
Laundry
- Laundry Room
- Dryer
- Washer
Basement
- Basement Fills Entire Space Under The House
- Sump Pump
- Finished Basement Bathroom
Outdoor Features
- Patio
- Outdoor Grill
Location
- Property is near a park
Schools
- Mill Street Elementary School
- Jefferson Junior High School
- Naperville North High School
Utilities
- Forced Air Zoned Heating and Cooling System
- Heating System Uses Natural Gas
- Individual Controls for Heating
- 200+ Amp Service
- Lake Michigan Water
- Water Softener is Owned
- Cable TV Available
Listing and Financial Details
- Homeowner Tax Exemptions
Community Details
Overview
- Association fees include pool
- Cress Creek Woods Subdivision, Raintree Custom Builders Floorplan
- Community Lake
Amenities
- Clubhouse
Recreation
- Tennis Courts
- Community Pool
Map
Home Values in the Area
Average Home Value in this Area
Tax History
| Year | Tax Paid | Tax Assessment Tax Assessment Total Assessment is a certain percentage of the fair market value that is determined by local assessors to be the total taxable value of land and additions on the property. | Land | Improvement |
|---|---|---|---|---|
| 2023 | $18,314 | $290,250 | $76,690 | $213,560 |
| 2022 | $16,308 | $258,400 | $67,730 | $190,670 |
| 2021 | $15,742 | $249,180 | $65,310 | $183,870 |
| 2020 | $15,692 | $249,180 | $65,310 | $183,870 |
| 2019 | $15,142 | $237,000 | $62,120 | $174,880 |
| 2018 | $16,648 | $260,330 | $67,700 | $192,630 |
| 2017 | $16,316 | $251,500 | $65,400 | $186,100 |
| 2016 | $15,933 | $241,360 | $62,760 | $178,600 |
| 2015 | $15,971 | $229,170 | $59,590 | $169,580 |
| 2014 | $16,798 | $233,570 | $60,250 | $173,320 |
| 2013 | $16,680 | $235,190 | $60,670 | $174,520 |
Property History
| Date | Event | Price | Change | Sq Ft Price |
|---|---|---|---|---|
| 06/23/2025 06/23/25 | Pending | -- | -- | -- |
| 06/13/2025 06/13/25 | For Sale | $1,225,000 | +33.9% | $315 / Sq Ft |
| 11/30/2020 11/30/20 | Sold | $915,000 | 0.0% | $235 / Sq Ft |
| 09/25/2020 09/25/20 | Pending | -- | -- | -- |
| 09/23/2020 09/23/20 | For Sale | $915,000 | -- | $235 / Sq Ft |
Purchase History
| Date | Type | Sale Price | Title Company |
|---|---|---|---|
| Warranty Deed | $915,000 | Baird & Warner Ttl Svcs Inc | |
| Warranty Deed | $700,000 | Attorneys Title Guaranty Fun |
Mortgage History
| Date | Status | Loan Amount | Loan Type |
|---|---|---|---|
| Open | $686,250 | New Conventional | |
| Previous Owner | $542,000 | New Conventional | |
| Previous Owner | $122,000 | Credit Line Revolving | |
| Previous Owner | $565,000 | New Conventional | |
| Previous Owner | $417,000 | New Conventional | |
| Previous Owner | $178,000 | Credit Line Revolving | |
| Previous Owner | $350,000 | Credit Line Revolving | |
| Previous Owner | $250,000 | Credit Line Revolving | |
| Previous Owner | $250,000 | Stand Alone Second | |
| Previous Owner | $250,000 | Unknown | |
| Previous Owner | $100,000 | Unknown |
Similar Homes in Naperville, IL
Source: Midwest Real Estate Data (MRED)
MLS Number: 12393152
APN: 07-11-216-003
- 1209 W Bauer Rd
- 1096 Onwentsia Ct
- 1105 W Bauer Rd
- SWC Rout 59 & North Aurora
- 985 W Bauer Rd
- 1428 Calcutta Ln
- 1117 Heatherton Dr
- 1017 Royal Bombay Ct
- 5S022 Raymond Dr
- 1336 Mcdowell Rd Unit 201
- 1505 Raymond Dr Unit 103
- 1525 Raymond Dr Unit 103
- 1329 Queensgreen Cir Unit 1301
- 1340 Mcdowell Rd Unit 201
- 1017 Summit Hills Ln
- 1263 Bainbridge Dr
- 1519 Wedgefield Cir
- 1053 W Ogden Ave Unit 3149
- 1405 N West St
- 1539 Abbotsford Dr

