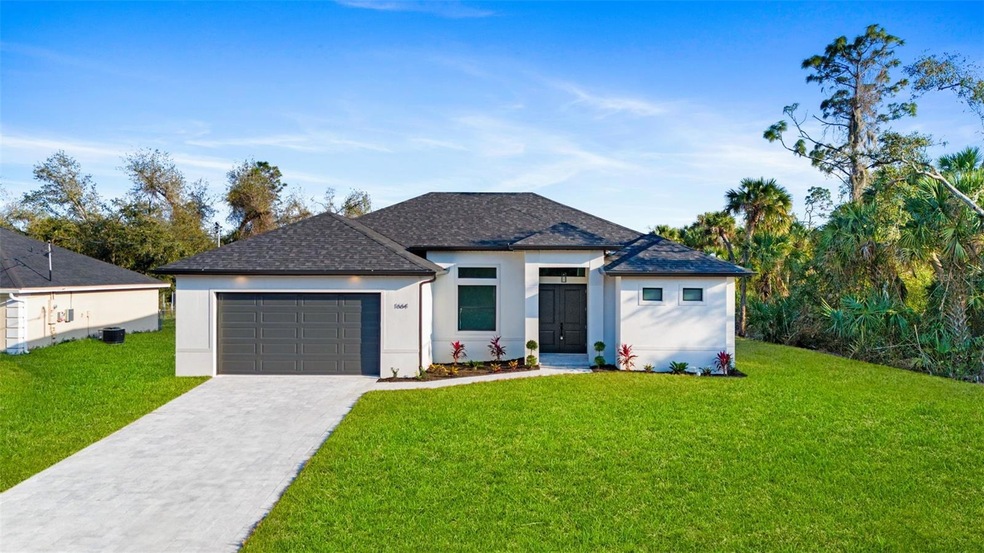
1664 Jagust Rd North Port, FL 34288
Highlights
- New Construction
- Open Floorplan
- High Ceiling
- Atwater Elementary School Rated A-
- Main Floor Primary Bedroom
- Stone Countertops
About This Home
As of March 2025Move-in-ready and brand new, bring your boats and RV's over to this OVERSIZED, premium lot nestled on a quiet and serene street in North Port. Forget about if there is room for a pool, how about a yard that could fit TWO or THREE. Boasting a French-door entry den big enough to be used as a bedroom, three (3) bedrooms, two (2) bathrooms, full size laundry room, and more are waiting for you to call it your very own slice of Florida sunshine. All quartz countertops in wet areas, soft-close cabinetry, hurricane-impact windows and doors, expanded halls, trayed ceilings, GE profile appliance package, dual closet-sink-shower in master rooms, are just a few of the luxurious features and the list goes on and on. Some additional considerations on this home include a recessed A/C unit to add even more space in the expansive garage, an extended driveway for additional parking space, and this home is located where NO flood premium is necessary meaning savings for you! Come schedule a private viewing to see your Florida dream home and life, become your reality.
Last Agent to Sell the Property
HOMESMART Brokerage Phone: 407-476-0461 License #3466458

Home Details
Home Type
- Single Family
Est. Annual Taxes
- $750
Year Built
- Built in 2025 | New Construction
Lot Details
- 0.32 Acre Lot
- Northwest Facing Home
- Property is zoned RSF2
Parking
- 2 Car Attached Garage
Home Design
- Slab Foundation
- Shingle Roof
- Block Exterior
Interior Spaces
- 1,932 Sq Ft Home
- Open Floorplan
- Tray Ceiling
- High Ceiling
- Ceiling Fan
- Sliding Doors
- Family Room Off Kitchen
- Combination Dining and Living Room
- Den
- Luxury Vinyl Tile Flooring
Kitchen
- Breakfast Bar
- Walk-In Pantry
- Cooktop
- Microwave
- Dishwasher
- Cooking Island
- Stone Countertops
- Solid Wood Cabinet
- Disposal
Bedrooms and Bathrooms
- 3 Bedrooms
- Primary Bedroom on Main
- Split Bedroom Floorplan
- Closet Cabinetry
- Dual Closets
- Walk-In Closet
- 2 Full Bathrooms
- Tall Countertops In Bathroom
- Makeup or Vanity Space
- Split Vanities
- Bathtub with Shower
- Shower Only
Laundry
- Laundry Room
- Washer and Electric Dryer Hookup
Accessible Home Design
- Handicap Accessible
Outdoor Features
- Exterior Lighting
- Rain Gutters
- Private Mailbox
Utilities
- Central Air
- Heating Available
- Vented Exhaust Fan
- Thermostat
- Well
- Electric Water Heater
- Septic Tank
- High Speed Internet
Community Details
- No Home Owners Association
- Port Charlotte Sub Community
- Port Charlotte Sub 32 Subdivision
Listing and Financial Details
- Visit Down Payment Resource Website
- Legal Lot and Block 23 / 1595
- Assessor Parcel Number 1135159523
Ownership History
Purchase Details
Home Financials for this Owner
Home Financials are based on the most recent Mortgage that was taken out on this home.Purchase Details
Purchase Details
Purchase Details
Purchase Details
Map
Similar Homes in North Port, FL
Home Values in the Area
Average Home Value in this Area
Purchase History
| Date | Type | Sale Price | Title Company |
|---|---|---|---|
| Warranty Deed | $459,000 | None Listed On Document | |
| Warranty Deed | $19,000 | Florida Abstract & Security Ti | |
| Warranty Deed | -- | None Available | |
| Deed | $100 | -- | |
| Quit Claim Deed | -- | -- |
Mortgage History
| Date | Status | Loan Amount | Loan Type |
|---|---|---|---|
| Open | $450,686 | FHA | |
| Previous Owner | $3,087,500 | Construction |
Property History
| Date | Event | Price | Change | Sq Ft Price |
|---|---|---|---|---|
| 03/18/2025 03/18/25 | Sold | $459,000 | 0.0% | $238 / Sq Ft |
| 03/04/2025 03/04/25 | Pending | -- | -- | -- |
| 02/20/2025 02/20/25 | For Sale | $459,000 | -- | $238 / Sq Ft |
Tax History
| Year | Tax Paid | Tax Assessment Tax Assessment Total Assessment is a certain percentage of the fair market value that is determined by local assessors to be the total taxable value of land and additions on the property. | Land | Improvement |
|---|---|---|---|---|
| 2024 | $703 | $19,200 | $19,200 | -- |
| 2023 | $703 | $19,100 | $19,100 | $0 |
| 2022 | $478 | $18,800 | $18,800 | $0 |
| 2021 | $424 | $8,300 | $8,300 | $0 |
| 2020 | $409 | $7,400 | $7,400 | $0 |
| 2019 | $397 | $6,800 | $6,800 | $0 |
| 2018 | $393 | $6,500 | $6,500 | $0 |
| 2017 | $378 | $4,392 | $0 | $0 |
| 2016 | $359 | $5,100 | $5,100 | $0 |
| 2015 | $359 | $4,500 | $4,500 | $0 |
| 2014 | $339 | $3,300 | $0 | $0 |
Source: Stellar MLS
MLS Number: D6140692
APN: 1135-15-9523
- 0 Jagust Rd Unit MFRO6282666
- 0 Jagust Rd Unit A11730642
- 0 Jagust Rd Unit 35 225004503
- 0 Jagust Rd Unit MFRC7502991
- 0 Jagust Rd Unit MFRA4614238
- 0 Jagust Rd Unit MFRA4591086
- 0 Jagust Rd Unit MFRA4580604
- 1765 Jagust Rd
- 3490 Ikola Ave
- Lot 4 Jagust Rd
- Lot 53 Nabatoff St
- 1135-08-6043 Jesup Ave
- 1135086043 Jesup Ave
- 2949 Jaylene Rd
- 1808 Capitol St
- 0 Halblum St
- 2032 Jagust Rd
- 2790 Lamkin Rd
- 1858 Capitol St
- 0 Ikola Ave Unit MFRC7509646
