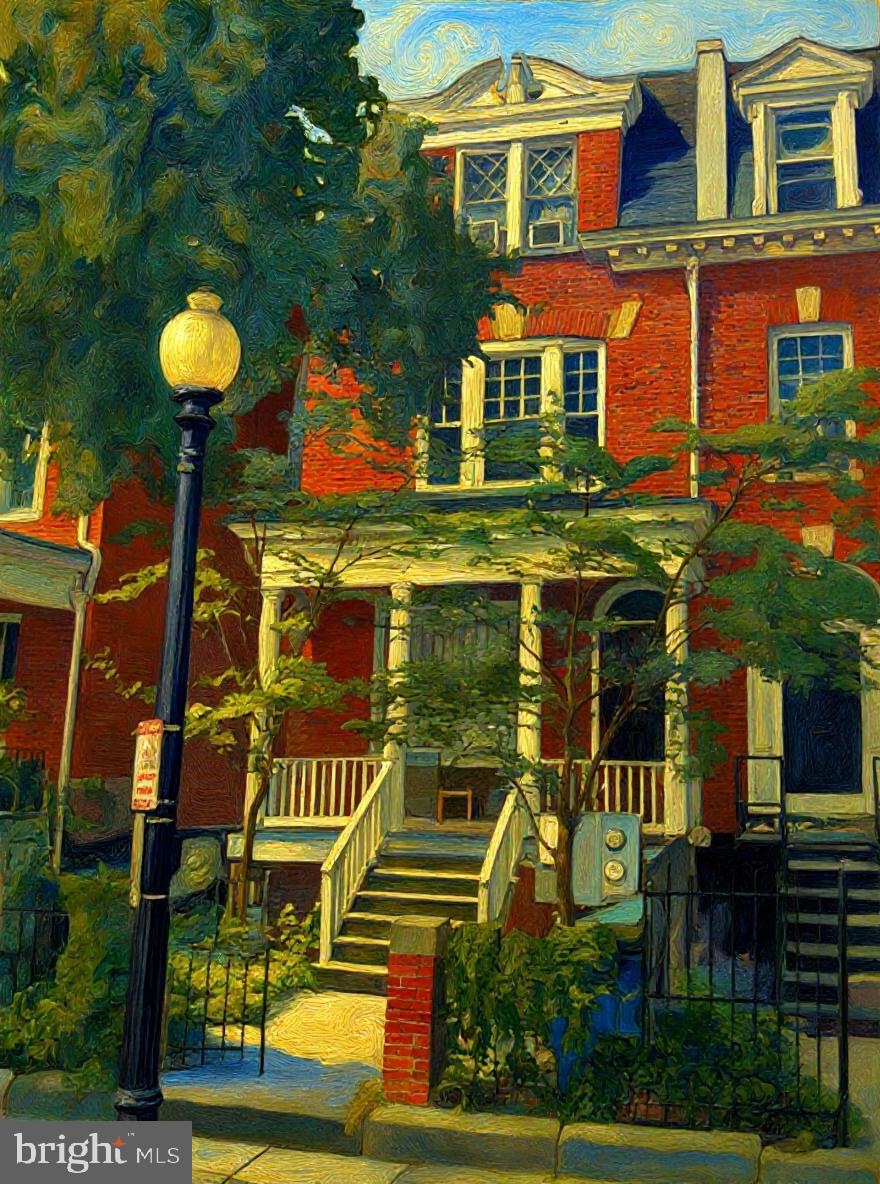
1664 Park Rd NW Washington, DC 20010
Mount Pleasant NeighborhoodEstimated payment $6,675/month
Highlights
- Very Popular Property
- Federal Architecture
- No HOA
- Bancroft Elementary School Rated A-
- Wood Flooring
- 1-minute walk to Lamont Plaza
About This Home
Coming Soon! Exceptional 3-unit semi-detached property in the heart of Mount Pleasant offering an ideal live-and-invest opportunity for savvy homebuyers. This well-positioned building allows you to establish your primary residence in your choice of residential unit while generating rental income from the remaining units to substantially reduce your monthly housing costs. The upper residential unit features 3BR/2BA in a duplex-style layout spanning two levels, while the lower residential unit is currently configured as 1BR with tremendous expansion potential to 3BR/2BA upon basement finishing, creating the opportunity to significantly increase rental income potential. Alternatively, buyers can choose to combine the residential units into one magnificent single-family home, maximizing the incredible square footage, generous width, and abundant natural light that comes with the semi-detached design. The commercial space is located on the coveted Mount Pleasant Commercial Corridor and comes with an existing tenant providing immediate cash flow. The unfinished basement presents an exceptional value-add opportunity, ready for customization to maximize the property's income-generating potential or expand the single-family living space. Perfect for homeowners who want to build equity while minimizing their housing expenses, this property offers the smart combination of homeownership and investment income in one transaction, or the flexibility to create a spacious single-family residence. The strategic rental income can dramatically offset mortgage payments, property taxes, and maintenance costs, making premium Mount Pleasant living more affordable. Equally attractive for pure investors seeking multiple revenue streams and strong cash flow potential. Situated in the highly sought-after Mount Pleasant neighborhood, the property benefits from strong rental demand, excellent walkability, Metro proximity, and access to urban amenities while maintaining its residential character. Currently delivered with two vacant residential units ready for immediate occupancy or renovation, plus stable commercial tenant providing immediate income during any improvement period.
Townhouse Details
Home Type
- Townhome
Est. Annual Taxes
- $8,650
Year Built
- Built in 1910
Lot Details
- 2,260 Sq Ft Lot
- Property is in good condition
Parking
- On-Street Parking
Home Design
- Semi-Detached or Twin Home
- Federal Architecture
- Brick Exterior Construction
- Slab Foundation
- Poured Concrete
Interior Spaces
- 3,895 Sq Ft Home
- Property has 4 Levels
- Wood Flooring
Bedrooms and Bathrooms
Unfinished Basement
- Connecting Stairway
- Interior and Front Basement Entry
Utilities
- Window Unit Cooling System
- Central Heating
- Natural Gas Water Heater
- Public Septic
Community Details
- No Home Owners Association
- Mount Pleasant Subdivision
Listing and Financial Details
- Coming Soon on 7/25/25
- Tax Lot 822
- Assessor Parcel Number 2608//0822
Map
Home Values in the Area
Average Home Value in this Area
Tax History
| Year | Tax Paid | Tax Assessment Tax Assessment Total Assessment is a certain percentage of the fair market value that is determined by local assessors to be the total taxable value of land and additions on the property. | Land | Improvement |
|---|---|---|---|---|
| 2024 | $8,650 | $951,920 | $496,770 | $455,150 |
| 2023 | $8,695 | $956,870 | $487,030 | $469,840 |
| 2022 | $8,639 | $950,680 | $487,030 | $463,650 |
| 2021 | $15,708 | $951,980 | $487,030 | $464,950 |
| 2020 | $14,919 | $904,180 | $442,760 | $461,420 |
| 2019 | $13,835 | $838,470 | $402,510 | $435,960 |
| 2018 | $12,791 | $775,210 | $0 | $0 |
| 2017 | $11,725 | $710,600 | $0 | $0 |
| 2016 | $5,939 | $653,590 | $0 | $0 |
| 2015 | $10,749 | $651,440 | $0 | $0 |
| 2014 | $10,660 | $646,030 | $0 | $0 |
Similar Homes in Washington, DC
Source: Bright MLS
MLS Number: DCDC2212114
APN: 2608-0822
- 1661 Park Rd NW Unit 403
- 3215 Mount Pleasant St NW Unit 403
- 3215 Mount Pleasant St NW Unit 402
- 3215 Mount Pleasant St NW Unit 203
- 3215 Mount Pleasant St NW Unit 202
- 3215 Mount Pleasant St NW Unit 201
- 1610 Newton St NW
- 1614 Kilbourne Place NW Unit 2
- 1614 Kilbourne Place NW Unit 1
- 1616 Kilbourne Place NW
- 3317 16th St NW Unit 2
- 3317 16th St NW Unit 3
- 3321 16th St NW Unit 205
- 3420 16th St NW Unit 609S
- 3420 16th St NW Unit 304S
- 3426 16th St NW Unit 201 & 202
- 1485 Monroe St NW Unit 1
- 3169 18th St NW
- 1801 Park Rd NW Unit 2
- 1801 Park Rd NW Unit 6
- 1735 Park Rd NW Unit 1735 Park Road - Lower
- 1627 Lamont St NW
- 3319 16th St NW
- 1708 Kilbourne Place NW Unit 2
- 1708 Kilbourne Place NW Unit 1
- 3355 16th St NW
- 1748 Lamont St NW Unit 4
- 1519 Park Rd NW Unit 102
- 3146 16th St NW
- 1495 Newton St NW Unit B102
- 3118 Mount Pleasant St NW Unit 4
- 3118 Mount Pleasant St NW Unit 3
- 3435 Brown St NW Unit 1
- 3126 16th St NW Unit 16
- 3446 Brown St NW
- 1451 Park Rd NW Unit 419
- 1821 Kilbourne Place NW
- 1440 Oak St NW Unit 1
- 3460 14th St NW
- 3636 16th St NW Unit B813
