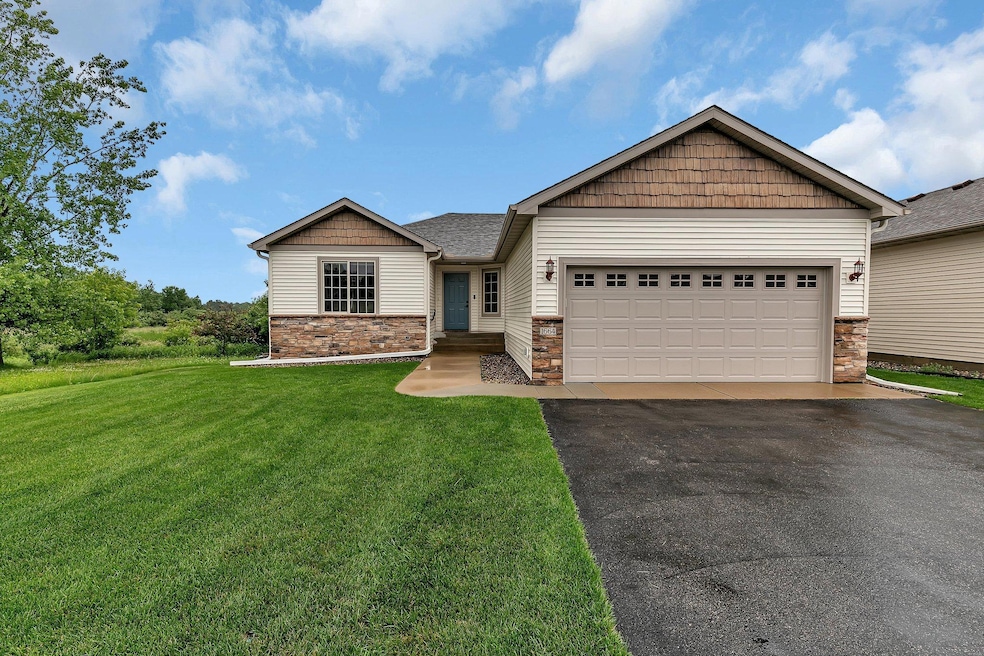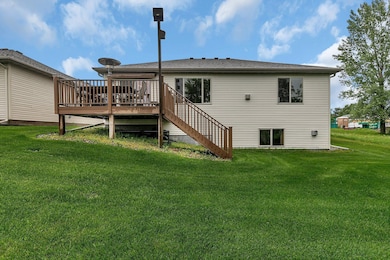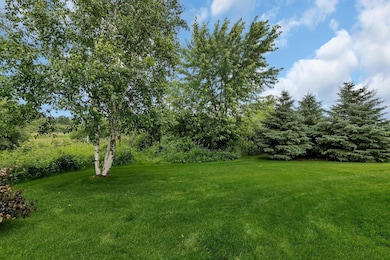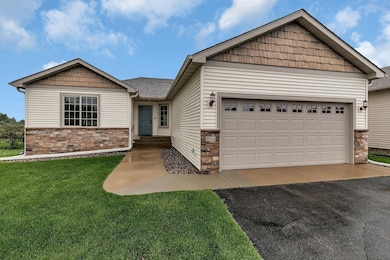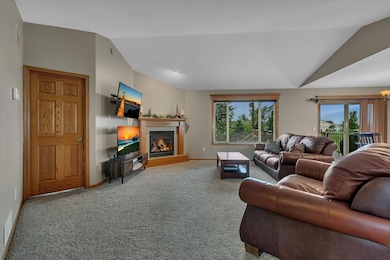1664 Payton Ct NE Sauk Rapids, MN 56379
Estimated payment $2,318/month
Highlights
- Family Room with Fireplace
- 2 Car Attached Garage
- Forced Air Heating and Cooling System
- Vaulted Ceiling
- 1-Story Property
- Combination Kitchen and Dining Room
About This Home
Welcome to this inviting 4 bedroom and 3 bathroom rambler offering, the ease of main-floor living and a fully finished basement. The open floor plan features a bright living room with vaulted ceilings and a cozy gas fireplace. The eat-in kitchen provides abundant storage, and the dining area walks out to a beautiful deck—perfect for relaxing or entertaining. The spacious primary suite includes an en suite bath and a large walk-in closet. Main-floor laundry adds convenience. Downstairs, you’ll find a generous family room with a gas stove and two more bedrooms. Enjoy the mature tree line that provides privacy and scenic views of Autumn Ridge Park. HOA covers irrigation and water for irrigation, lawn care and snow removal for easy living. New roof and new siding 2022.
Home Details
Home Type
- Single Family
Est. Annual Taxes
- $4,062
Year Built
- Built in 2007
Lot Details
- 8,276 Sq Ft Lot
- Lot Dimensions are 52 x 171 x 64 x 139
- Many Trees
- Additional Parcels
HOA Fees
- $135 Monthly HOA Fees
Parking
- 2 Car Attached Garage
Home Design
- Vinyl Siding
Interior Spaces
- 1-Story Property
- Vaulted Ceiling
- Gas Fireplace
- Family Room with Fireplace
- 2 Fireplaces
- Living Room with Fireplace
- Combination Kitchen and Dining Room
- Basement Fills Entire Space Under The House
Bedrooms and Bathrooms
- 4 Bedrooms
Utilities
- Forced Air Heating and Cooling System
Community Details
- Association fees include lawn care, snow removal
- Autumn Ridge Association, Phone Number (612) 868-0163
Listing and Financial Details
- Assessor Parcel Number 19041600
Map
Home Values in the Area
Average Home Value in this Area
Tax History
| Year | Tax Paid | Tax Assessment Tax Assessment Total Assessment is a certain percentage of the fair market value that is determined by local assessors to be the total taxable value of land and additions on the property. | Land | Improvement |
|---|---|---|---|---|
| 2025 | $4,072 | $332,800 | $40,100 | $292,700 |
| 2024 | $4,060 | $330,100 | $40,100 | $290,000 |
| 2023 | $3,838 | $338,700 | $40,100 | $298,600 |
| 2022 | $3,788 | $295,100 | $36,400 | $258,700 |
| 2021 | $3,502 | $254,400 | $36,400 | $218,000 |
| 2018 | $3,196 | $208,800 | $35,000 | $173,800 |
| 2017 | $3,196 | $195,700 | $35,000 | $160,700 |
| 2016 | $3,120 | $191,400 | $35,000 | $156,400 |
| 2015 | $2,938 | $164,700 | $20,600 | $144,100 |
| 2014 | -- | $157,000 | $20,600 | $136,400 |
| 2013 | -- | $160,400 | $20,600 | $139,800 |
Property History
| Date | Event | Price | List to Sale | Price per Sq Ft |
|---|---|---|---|---|
| 08/15/2025 08/15/25 | Price Changed | $349,900 | -2.8% | $135 / Sq Ft |
| 07/25/2025 07/25/25 | Price Changed | $359,900 | -2.7% | $139 / Sq Ft |
| 06/28/2025 06/28/25 | For Sale | $369,900 | -- | $143 / Sq Ft |
Purchase History
| Date | Type | Sale Price | Title Company |
|---|---|---|---|
| Deed | $294,545 | None Listed On Document | |
| Contract Of Sale | $5,000 | Ahlgren John P | |
| Grant Deed | -- | -- | |
| Corporate Deed | $170,000 | -- | |
| Warranty Deed | -- | None Available |
Mortgage History
| Date | Status | Loan Amount | Loan Type |
|---|---|---|---|
| Previous Owner | $136,000 | New Conventional | |
| Previous Owner | $154,000 | Purchase Money Mortgage |
Source: NorthstarMLS
MLS Number: 6745575
APN: 19.04169.00
- TBD Lot D Mayhew Lake Rd NE
- 55xx Mayhew Lake Rd NE
- 1526 Prairie View Ln NE
- 1355 Onyx Way NE
- xxx Lot 2
- xxx Lot 3
- 1618 18th St NE
- 1128 29th St NE
- 970 Golden Spike Rd NE
- 1156 Orchid Dr NE
- 2862 11th Ave NE
- 2876 11th Ave NE
- 2873 11th Ave NE
- 2884 11th Ave NE
- 2850 11th Ave NE
- 2858 11th Ave NE
- XXXX Golden Spike Rd NE
- 880 Golden Spike Rd NE
- 1143 29th St NE
- 2883 29th St NE
- 2703 Mayhew Lake Rd NE
- 1277 15th St NE
- 3324 10th Ave NE
- 1251 10th Ave NE
- 1155 10th Ave NE
- 1001 Summit Ave N
- 304 4th St S Unit 102
- 107 3rd Ave S
- 1570 E St Germain St
- 107 N Benton Dr
- 1244 E Saint Germain St
- 1220 E Saint Germain St
- 45 14th Ave NE
- 1200 E Division St
- 1451 2nd St SE
- 1420 2nd Ave N
- 299 14th Ave SE
- 1307 2nd Ave N
- 401-405 14th Ave SE
- 401-425 15th Ave SE
