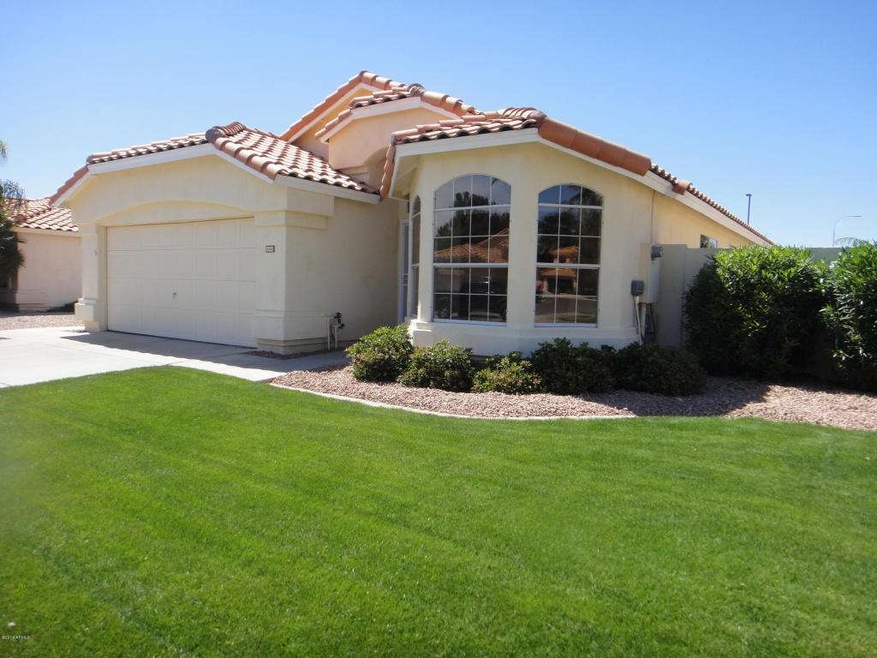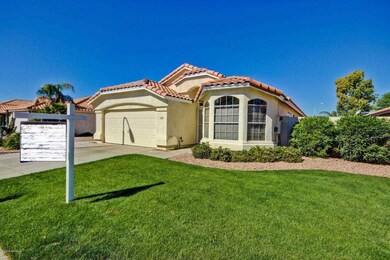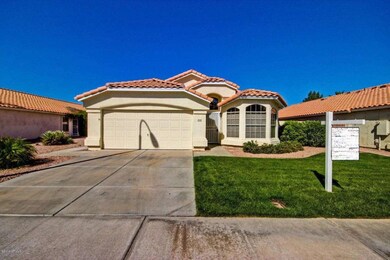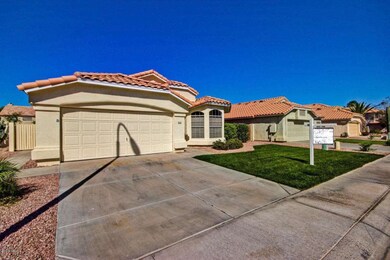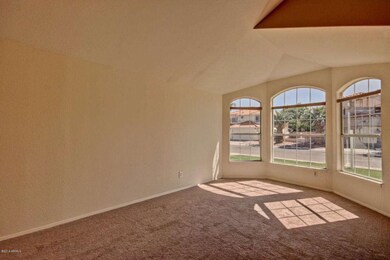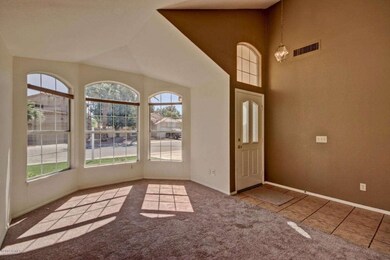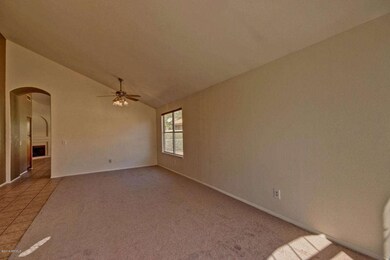
1664 S Villas Ln Chandler, AZ 85286
Central Chandler NeighborhoodHighlights
- Heated Spa
- Community Lake
- 1 Fireplace
- Jacobson Elementary School Rated A
- Vaulted Ceiling
- Tennis Courts
About This Home
As of June 2014Sweet single level home in the heart of Pecos Ranch that features lakes, walk paths, large community heated pool & spa, lighted tennis courts, lush/green area, quick hop onto 202 as it is approx 3/4 mile south of the 202. The all important AC & H20 heater one year new, stove & microwave, dishwasher all newer, new carpet just installed, all interior painted, all new hardware in kitchen & baths, new sturdy shower door. Kitchen center island, corian countertops, new stainless steel sink. Covered patio + uncovered patio great for backyard entertaining. Luscious/delicious pink grapefruit, lemon, tangerine & pomegranate trees. Top rated schools, couple of miles from Chandler Regional Hospital, Chandler Fashion Square Mall, restaurants & excelling schools.
Co-Listed By
Jeremy Havins
HomeSmart License #SA650561000
Home Details
Home Type
- Single Family
Est. Annual Taxes
- $1,287
Year Built
- Built in 1990
Lot Details
- 6,203 Sq Ft Lot
- Block Wall Fence
- Front and Back Yard Sprinklers
- Sprinklers on Timer
- Grass Covered Lot
Parking
- 2 Car Garage
- Garage Door Opener
Home Design
- Wood Frame Construction
- Tile Roof
- Stucco
Interior Spaces
- 1,647 Sq Ft Home
- 1-Story Property
- Vaulted Ceiling
- Ceiling Fan
- 1 Fireplace
- Double Pane Windows
- Solar Screens
- Laundry in unit
Kitchen
- Eat-In Kitchen
- Breakfast Bar
- Dishwasher
Flooring
- Carpet
- Tile
Bedrooms and Bathrooms
- 3 Bedrooms
- Walk-In Closet
- Primary Bathroom is a Full Bathroom
- 2 Bathrooms
- Dual Vanity Sinks in Primary Bathroom
- Bathtub With Separate Shower Stall
Pool
- Heated Spa
- Heated Pool
Schools
- Anna Marie Jacobson Elementary School
- Bogle Junior High School
- Hamilton High School
Utilities
- Refrigerated Cooling System
- Heating Available
- High Speed Internet
- Cable TV Available
Additional Features
- No Interior Steps
- Covered patio or porch
Listing and Financial Details
- Tax Lot 55
- Assessor Parcel Number 303-26-290
Community Details
Overview
- Property has a Home Owners Association
- Aam Llc Association, Phone Number (602) 674-4368
- Built by Continental/DR Horton
- Pecos Ranch Subdivision
- Community Lake
Recreation
- Tennis Courts
- Community Playground
- Heated Community Pool
- Community Spa
- Bike Trail
Ownership History
Purchase Details
Home Financials for this Owner
Home Financials are based on the most recent Mortgage that was taken out on this home.Purchase Details
Home Financials for this Owner
Home Financials are based on the most recent Mortgage that was taken out on this home.Purchase Details
Home Financials for this Owner
Home Financials are based on the most recent Mortgage that was taken out on this home.Purchase Details
Purchase Details
Home Financials for this Owner
Home Financials are based on the most recent Mortgage that was taken out on this home.Purchase Details
Home Financials for this Owner
Home Financials are based on the most recent Mortgage that was taken out on this home.Similar Homes in Chandler, AZ
Home Values in the Area
Average Home Value in this Area
Purchase History
| Date | Type | Sale Price | Title Company |
|---|---|---|---|
| Interfamily Deed Transfer | $240,000 | Magnus Title Agency | |
| Interfamily Deed Transfer | -- | Magnus Title Agency | |
| Special Warranty Deed | $215,000 | Lawyers Title Of Arizona Inc | |
| Trustee Deed | $197,500 | Accommodation | |
| Quit Claim Deed | -- | Premier Title Group Maricopa | |
| Warranty Deed | $199,900 | Capital Title Agency Inc |
Mortgage History
| Date | Status | Loan Amount | Loan Type |
|---|---|---|---|
| Open | $90,000 | New Conventional | |
| Closed | $90,000 | New Conventional | |
| Open | $172,000 | New Conventional | |
| Previous Owner | $240,000 | Purchase Money Mortgage | |
| Previous Owner | $60,000 | New Conventional |
Property History
| Date | Event | Price | Change | Sq Ft Price |
|---|---|---|---|---|
| 07/03/2017 07/03/17 | Rented | $1,550 | 0.0% | -- |
| 06/23/2017 06/23/17 | Under Contract | -- | -- | -- |
| 06/16/2017 06/16/17 | For Rent | $1,550 | +19.7% | -- |
| 06/30/2014 06/30/14 | Rented | $1,295 | +3.6% | -- |
| 06/17/2014 06/17/14 | Under Contract | -- | -- | -- |
| 06/15/2014 06/15/14 | For Rent | $1,250 | 0.0% | -- |
| 06/11/2014 06/11/14 | Sold | $240,000 | -2.0% | $146 / Sq Ft |
| 05/07/2014 05/07/14 | Price Changed | $244,900 | -1.2% | $149 / Sq Ft |
| 04/03/2014 04/03/14 | For Sale | $247,900 | -- | $151 / Sq Ft |
Tax History Compared to Growth
Tax History
| Year | Tax Paid | Tax Assessment Tax Assessment Total Assessment is a certain percentage of the fair market value that is determined by local assessors to be the total taxable value of land and additions on the property. | Land | Improvement |
|---|---|---|---|---|
| 2025 | $2,235 | $24,289 | -- | -- |
| 2024 | $2,192 | $23,132 | -- | -- |
| 2023 | $2,192 | $36,480 | $7,290 | $29,190 |
| 2022 | $2,123 | $27,170 | $5,430 | $21,740 |
| 2021 | $2,182 | $25,910 | $5,180 | $20,730 |
| 2020 | $2,170 | $24,350 | $4,870 | $19,480 |
| 2019 | $2,094 | $22,450 | $4,490 | $17,960 |
| 2018 | $2,034 | $21,360 | $4,270 | $17,090 |
| 2017 | $1,911 | $20,430 | $4,080 | $16,350 |
| 2016 | $1,846 | $19,750 | $3,950 | $15,800 |
| 2015 | $1,770 | $17,780 | $3,550 | $14,230 |
Agents Affiliated with this Home
-
C
Seller's Agent in 2017
Carl Benson
Desert Wind Property Mgmt and Real Estate
-
K
Buyer's Agent in 2017
Kate Ferrantelli
Signature Premier Realty LLC
-
Carol Havins

Seller's Agent in 2014
Carol Havins
HomeSmart
(602) 469-2900
1 in this area
34 Total Sales
-
J
Seller Co-Listing Agent in 2014
Jeremy Havins
HomeSmart
-
D
Buyer's Agent in 2014
Debbie Jennings
Realty One Group
-
Megan Izdebska

Buyer's Agent in 2014
Megan Izdebska
West USA Realty
(480) 213-5758
27 Total Sales
Map
Source: Arizona Regional Multiple Listing Service (ARMLS)
MLS Number: 5095432
APN: 303-26-290
- 1751 W Mulberry Dr
- 1770 W Mulberry Dr
- 1838 W Enfield Way
- 1563 S Pennington Dr
- 1627 W Maplewood St
- 1721 S Cholla St
- 1575 S Pennington Dr
- 1610 W Maplewood St
- 1831 W Armstrong Way
- 1470 S Villas Ct
- 1591 S Sycamore Place
- 1717 W Gunstock Loop
- 1882 W Wildhorse Dr
- 1913 W Remington Dr
- 1625 W Gunstock Loop
- 2109 W Wildhorse Dr
- 2060 W Musket Place
- 1294 W Remington Dr
- 2085 W Weatherby Way
- 1477 W Marlin Dr
