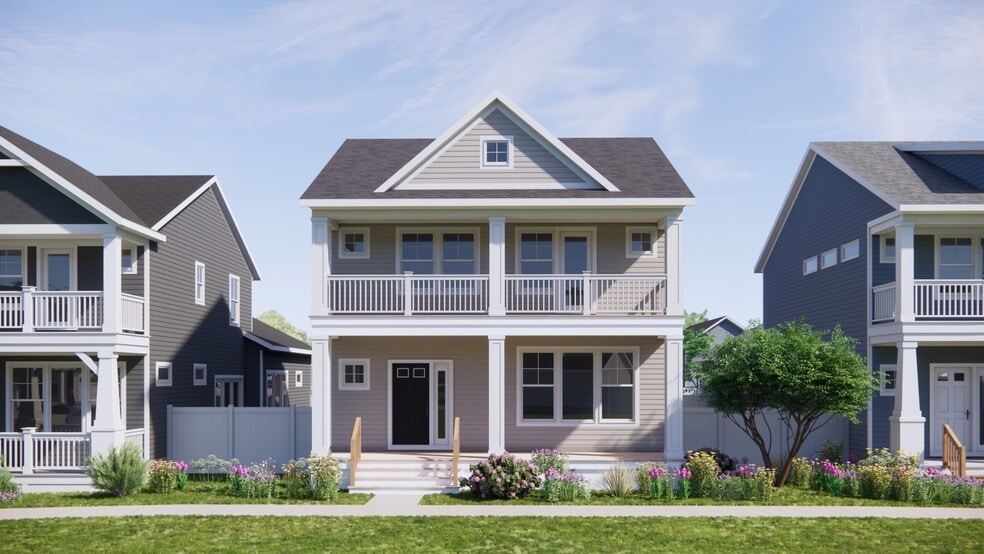
Estimated payment $3,111/month
Highlights
- New Construction
- Views Throughout Community
- Mud Room
- Robert L. Nickels Intermediate School Rated A
- Loft
- Fireplace
About This Home
Welcome to 1664 Thyme Drive, a beautifully crafted Bay Harbor home plan located in the highly desirable Walnut Ridge community. This brand new Eastbrook Home features 3 bedrooms, 2.5 bathrooms, a 2-stall garage, and a thoughtfully designed layout offering comfort, efficiency, and style. Built with Eastbrook’s industry-leading energy efficiency standards and backed by a full one-year warranty, this home provides lasting quality and peace of mind. Step into a bright and open main level that perfectly blends everyday functionality with modern elegance. The kitchen includes a large center island, quartz countertops, designer cabinetry, and a spacious walk-in pantry—all hand-selected by one of our professional Eastbrook interior designers to ensure a cohesive and elevated look. The kitchen flows seamlessly into the dining area and inviting family room, filled with natural light and ideal for entertaining or relaxing. The main-floor Owner Suite is a peaceful retreat, complete with a walk-in closet and a private bathroom featuring a double vanity and tile shower. A mudroom with built-in bench, laundry area, and convenient half bath round out the main floor. Upstairs, two additional bedrooms and a full bathroom provide flexible space for family, guests, or a home office. Located in Walnut Ridge, this home offers close proximity to shopping, dining, schools, and parks—combining thoughtful design with everyday convenience.
Builder Incentives
Time is running out to build a home in Walnut Ridge! Don't miss your chance to be a part of the final phase.
Sales Office
| Monday |
Closed
|
| Tuesday - Thursday |
11:00 AM - 3:00 PM
|
| Friday |
Closed
|
| Saturday - Sunday |
12:00 PM - 3:00 PM
|
Home Details
Home Type
- Single Family
Parking
- 2 Car Garage
Home Design
- New Construction
Interior Spaces
- 2-Story Property
- Fireplace
- Mud Room
- Family Room
- Dining Room
- Loft
Bedrooms and Bathrooms
- 3 Bedrooms
Community Details
Overview
- Property has a Home Owners Association
- Views Throughout Community
Recreation
- Community Playground
- Park
- Trails
Map
Other Move In Ready Homes in Walnut Ridge
About the Builder
- Walnut Ridge
- Planters Ridge
- 1942 Creekside Dr SW
- 1912 Creekside Dr SW
- Stonegate
- Alden Grove
- 750 84th St SW
- 670 84th St SW
- 2740 Woodhaven Ct SW Unit 2
- 1211 Madera Ct
- 1209 Madera Ct
- Ravines at Railside
- 8545 Division Ave S
- 8506 Division Ave S
- 8828 Division Ave S
- 136 100th St SW
- 737 100th St SW
- 8480 Division Ave S
- 1012 Bellview Meadow Dr SW
- Railside






