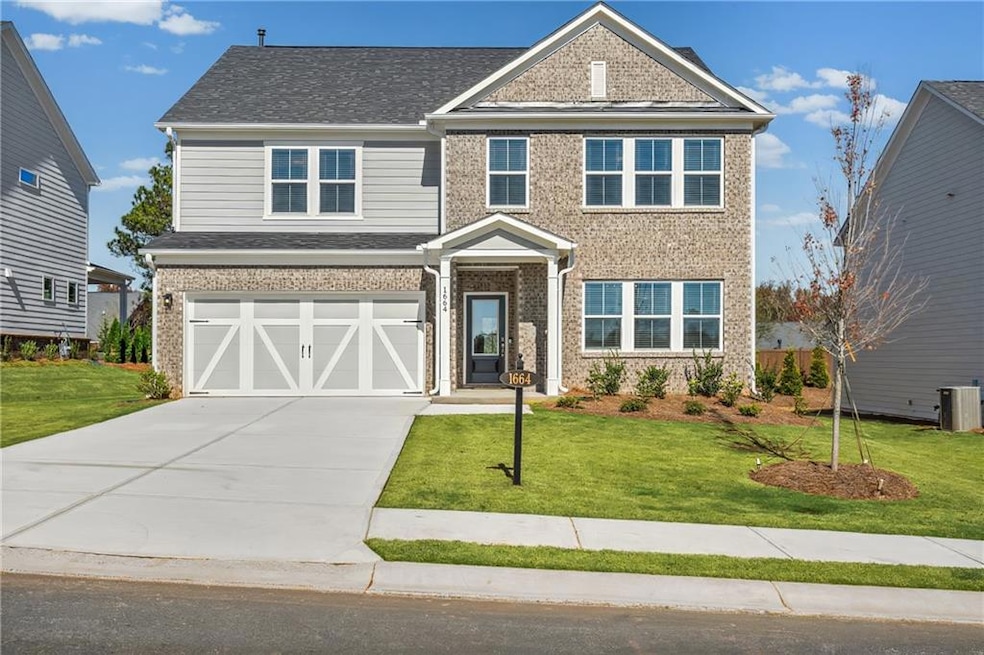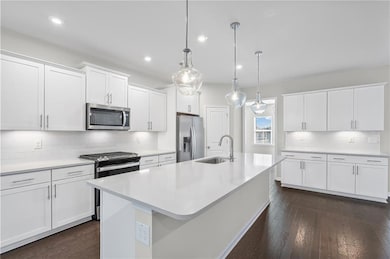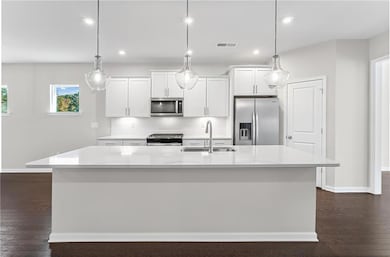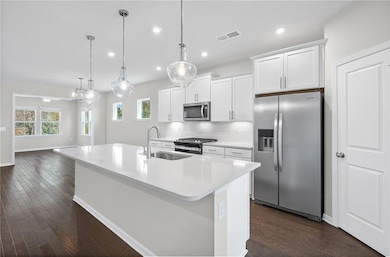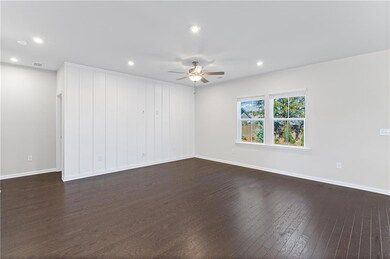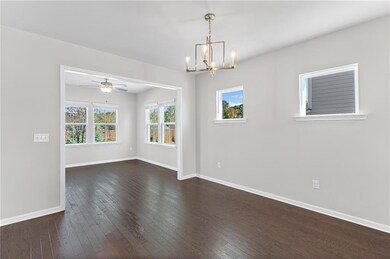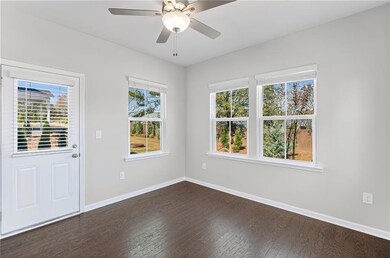1664 Tide Mill Road- Lot 146 Cumming, GA 30040
Estimated payment $4,036/month
Highlights
- New Construction
- Craftsman Architecture
- Dining Room Seats More Than Twelve
- Otwell Middle School Rated A
- Mountain View
- Wood Flooring
About This Home
Welcome home to Berkeley Mill, Forsyth County's highly desired new construction community in Cumming, Georgia. This beautiful Mitchell home features an expansive kitchen, formal dining room, light-filled sunroom, and guest suite with full bathroom on first floor. Enjoy entertaining in your bright kitchen with oversized island and open-concept layout, making it easy to host while still being part of the action in the nearby formal dining room and gathering room. Designer finishes have been selected and include white cabinets, solid surface countertops and engineered hardwoods throughout the first floor. Your owner's retreat is located on the second floor and features a tray ceiling and walk-in shower, plus oversized walk-in closet. All of the secondary bedrooms are very spacious with walk-in closets. Don't miss the game room towards the back of the second floor- this space makes for an ideal media room or home office. Private, tree-lined backyard. Berkeley Mill is more than a neighborhood- it's a lifestyle, with amenities such as a pool with cabanas, playground, approximately 3 miles of walking trails, and neighborhood fire pit. Enjoy being within proximity to the new Cumming City Center, Cumming Aquatic Center, Lake Lanier, and only 1 mile from GA-400. Photos are model representation, not of actual home. List price reflects current sales incentives. Prior to contract, pricing and promotions are subject to change without notice. Call/Text to book an appointment today before this home is gone!
Home Details
Home Type
- Single Family
Year Built
- Built in 2025 | New Construction
Lot Details
- 8,059 Sq Ft Lot
- Property fronts a county road
- Privacy Fence
- Landscaped
HOA Fees
- $166 Monthly HOA Fees
Parking
- 2 Car Attached Garage
- Front Facing Garage
- Garage Door Opener
- Driveway Level
Property Views
- Mountain
- Neighborhood
Home Design
- Craftsman Architecture
- Contemporary Architecture
- Traditional Architecture
- Slab Foundation
- Shingle Roof
- Ridge Vents on the Roof
- Composition Roof
- Brick Front
- HardiePlank Type
Interior Spaces
- 3,164 Sq Ft Home
- 2-Story Property
- Crown Molding
- Tray Ceiling
- Ceiling height of 9 feet on the main level
- Double Pane Windows
- Insulated Windows
- Window Treatments
- Dining Room Seats More Than Twelve
- Formal Dining Room
- Loft
- Sun or Florida Room
Kitchen
- Open to Family Room
- Walk-In Pantry
- Electric Oven
- Gas Cooktop
- Microwave
- Dishwasher
- Kitchen Island
- Solid Surface Countertops
- White Kitchen Cabinets
- Disposal
Flooring
- Wood
- Carpet
- Ceramic Tile
Bedrooms and Bathrooms
- Walk-In Closet
- In-Law or Guest Suite
- Dual Vanity Sinks in Primary Bathroom
- Shower Only
Laundry
- Laundry Room
- Laundry on upper level
- Dryer
- Washer
- 220 Volts In Laundry
Home Security
- Smart Home
- Carbon Monoxide Detectors
- Fire and Smoke Detector
- Fire Sprinkler System
Eco-Friendly Details
- Energy-Efficient Appliances
- Energy-Efficient Windows
- Energy-Efficient Lighting
- Energy-Efficient Insulation
- Energy-Efficient Thermostat
Outdoor Features
- Covered Patio or Porch
- Exterior Lighting
- Rain Gutters
Location
- Property is near schools
- Property is near shops
Schools
- Cumming Elementary School
- Otwell Middle School
- Forsyth Central High School
Utilities
- Zoned Heating and Cooling
- Heating System Uses Natural Gas
- 110 Volts
- Cable TV Available
Listing and Financial Details
- Home warranty included in the sale of the property
- Tax Lot 146
- Assessor Parcel Number 194 979
Community Details
Overview
- $2,000 Initiation Fee
- Beacon Mgmt Services Association
- Berkeley Mill Subdivision
- Rental Restrictions
Recreation
- Community Playground
- Community Pool
- Trails
Map
Home Values in the Area
Average Home Value in this Area
Property History
| Date | Event | Price | List to Sale | Price per Sq Ft |
|---|---|---|---|---|
| 12/02/2025 12/02/25 | Price Changed | $619,745 | -1.5% | $196 / Sq Ft |
| 10/19/2025 10/19/25 | Price Changed | $629,175 | 0.0% | $199 / Sq Ft |
| 10/07/2025 10/07/25 | Price Changed | $629,195 | -0.2% | $199 / Sq Ft |
| 08/15/2025 08/15/25 | Price Changed | $630,195 | -1.6% | $199 / Sq Ft |
| 07/07/2025 07/07/25 | For Sale | $640,695 | -- | $202 / Sq Ft |
Source: First Multiple Listing Service (FMLS)
MLS Number: 7610997
- 1650 Tide Mill Road Lot 153
- 1632 Tide Mill Rd Unit LOT 162
- 1632 Tide Mill Rd
- 1601 Wander Mill
- 1630 Wander Mill
- 1693 Branch Creek Dr
- 1682 Branch Creek Dr
- 1682 Branch Creek Dr Unit LOT 107
- 1692 Branch Creek Dr
- 1650 Tide Mill Rd
- 1664 Tide Mill Rd
- 1378 Brookmere Way
- 1628 Wander Mill
- 1628 Wander Mill Unit LOT 22
- 1630 Baytree Dr
- 1630 Baytree Dr Unit LOT 38
- 1632 Baytree Dr
- 1632 Baytree Dr Unit LOT 37
- 1634 Baytree Dr Unit LOT 36
- 1634 Baytree Dr
- 1311 Brookmere Way
- 1513 Brookmere Way
- 1540 Magnolia Place
- 1410 Pilgrim Way
- 1995 Holly Cove Rd
- 2020 Foster Dr
- 2395 Mayfair Dr
- 2440 Sheldon Place
- 3015 Whittier Way Unit 3015
- 2920 Centerglen Ln
- 2760 Englewood Dr
- 7280 Franklin Way
- 111 Fairway Crossing Way
- 1263 Elderwood Way
- 1341 Endicott Ct
- 1210 Foxcroft Ln
- 1223 Foxcroft Ln
- 1216 Foxcroft Ln
- 1216 Fischer Trace
- 1210 Foxcroft Ln Unit 1210 Foxcroft Ln
