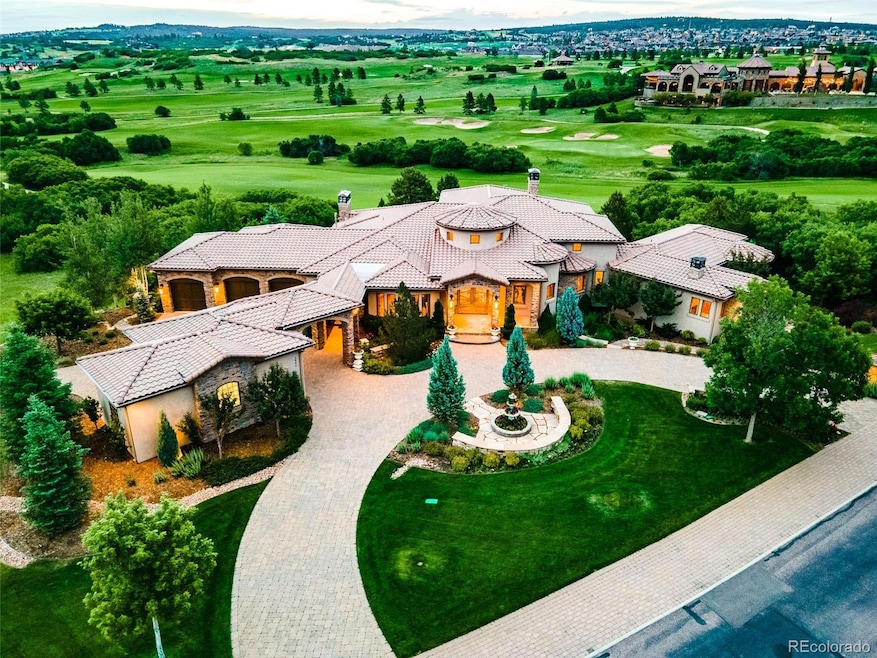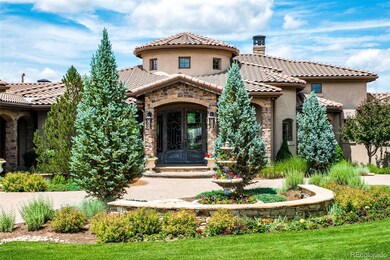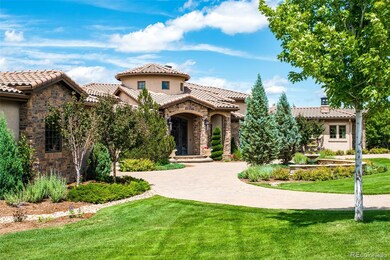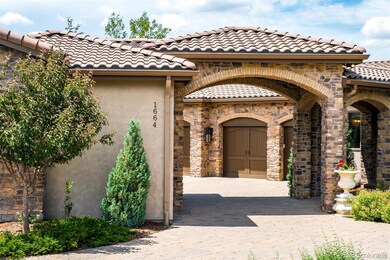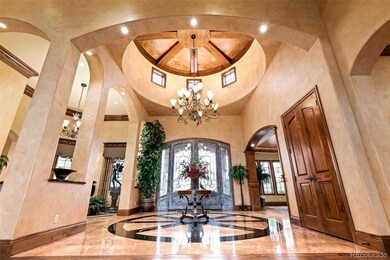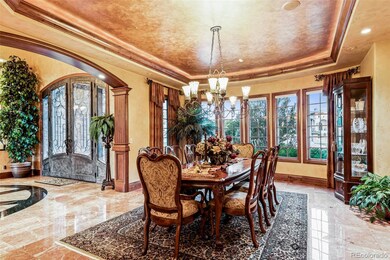
1664 Vine Cliff Heights Colorado Springs, CO 80921
Flying Horse Ranch NeighborhoodHighlights
- On Golf Course
- Sauna
- Gated Community
- Discovery Canyon Campus Elementary School Rated A-
- Primary Bedroom Suite
- 1.68 Acre Lot
About This Home
As of March 2025Layers of unparalleled decadence unfurl within this lavish estate nestled just minutes from I-25 in northern Colorado Springs. Over 1,200 sq ft of Tuscan-inspired outdoor living space crafts a resplendent composition that flows into a luxurious interior. Grounded by marble floors, an entryway steeped in grandeur sets the stage for an illustrious home to follow, including a nearby formal dining space with cascades of natural light. Revel in a great room defined by rich built-ins, a vast fireplace and floor-to-ceiling windows that overlook the golf course. A kitchen with top-tier appliances, miles of wood cabinetry and an island with seating beckons endless dinner parties with the convenience of outdoor access to the built-in kitchen and balcony. Each bedroom is en-suite, including a primary haven equipped with a peninsula fireplace, expansive walk-in closet and a private balcony. The bathroom is a masterclass in spa-like allure with a vast shower, deep soaking tub and serene lighting. A remarkable lower level sets new standards for at-home entertaining with a wet bar/mini kitchen, pool room, wine cellar, velvet-wrapped theater and multiple vignettes for private conversations. A secluded sauna suite amplifies the resort-like appeal of this home, functioning as a private spa for a heavenly retreat. This is Colorado Springs living at its finest.
Last Agent to Sell the Property
Laura Laughlin
Milehimodern License #100074689 Listed on: 07/02/2021

Home Details
Home Type
- Single Family
Est. Annual Taxes
- $21,389
Year Built
- Built in 2007
Lot Details
- 1.68 Acre Lot
- On Golf Course
- South Facing Home
- Partially Fenced Property
- Landscaped
- Front and Back Yard Sprinklers
- Private Yard
- Property is zoned PUD
HOA Fees
- $405 Monthly HOA Fees
Parking
- 5 Car Attached Garage
- Parking Storage or Cabinetry
- Insulated Garage
- Epoxy
- Exterior Access Door
- Circular Driveway
- Brick Driveway
- Shared Driveway
Home Design
- Traditional Architecture
- Spanish Tile Roof
- Stone Siding
- Stucco
Interior Spaces
- 1-Story Property
- Elevator
- Open Floorplan
- Wet Bar
- Home Theater Equipment
- Sound System
- Built-In Features
- Bar Fridge
- Vaulted Ceiling
- Ceiling Fan
- Double Pane Windows
- Smart Window Coverings
- Entrance Foyer
- Living Room with Fireplace
- 5 Fireplaces
- Recreation Room
- Sauna
- Golf Course Views
Kitchen
- Breakfast Area or Nook
- Eat-In Kitchen
- Double Self-Cleaning Oven
- Cooktop with Range Hood
- Microwave
- Dishwasher
- Kitchen Island
- Granite Countertops
- Disposal
Flooring
- Wood
- Carpet
- Radiant Floor
- Stone
Bedrooms and Bathrooms
- 5 Bedrooms | 2 Main Level Bedrooms
- Fireplace in Primary Bedroom
- Primary Bedroom Suite
- Walk-In Closet
- Hydromassage or Jetted Bathtub
Laundry
- Dryer
- Washer
Finished Basement
- Walk-Out Basement
- Basement Fills Entire Space Under The House
- Exterior Basement Entry
- Sump Pump
- 3 Bedrooms in Basement
- Natural lighting in basement
Home Security
- Smart Lights or Controls
- Smart Thermostat
Eco-Friendly Details
- Smoke Free Home
Outdoor Features
- Balcony
- Covered patio or porch
- Fire Pit
- Exterior Lighting
- Outdoor Gas Grill
Schools
- Discovery Canyon Elementary And Middle School
- Discovery Canyon High School
Utilities
- Forced Air Heating and Cooling System
- Natural Gas Connected
- High Speed Internet
- Phone Available
Listing and Financial Details
- Exclusions: Seller's personal property.
- Assessor Parcel Number 62084-09-010
Community Details
Overview
- Association fees include security, snow removal, trash
- Flying Horse Home Owners' Association, Phone Number (303) 980-7406
- Flying Horse Subdivision
Security
- Gated Community
Ownership History
Purchase Details
Home Financials for this Owner
Home Financials are based on the most recent Mortgage that was taken out on this home.Purchase Details
Home Financials for this Owner
Home Financials are based on the most recent Mortgage that was taken out on this home.Purchase Details
Home Financials for this Owner
Home Financials are based on the most recent Mortgage that was taken out on this home.Purchase Details
Similar Homes in Colorado Springs, CO
Home Values in the Area
Average Home Value in this Area
Purchase History
| Date | Type | Sale Price | Title Company |
|---|---|---|---|
| Warranty Deed | $3,700,000 | First American Title | |
| Warranty Deed | $3,600,000 | Unified Title Co | |
| Interfamily Deed Transfer | -- | None Available | |
| Warranty Deed | $2,500,000 | None Available | |
| Quit Claim Deed | -- | None Available | |
| Special Warranty Deed | $950,000 | -- |
Mortgage History
| Date | Status | Loan Amount | Loan Type |
|---|---|---|---|
| Open | $2,400,000 | Credit Line Revolving | |
| Previous Owner | $1,000,000 | New Conventional | |
| Previous Owner | $1,500,000 | Credit Line Revolving |
Property History
| Date | Event | Price | Change | Sq Ft Price |
|---|---|---|---|---|
| 03/14/2025 03/14/25 | Sold | $3,700,000 | -7.5% | $378 / Sq Ft |
| 06/14/2024 06/14/24 | Price Changed | $3,998,000 | -4.4% | $408 / Sq Ft |
| 04/26/2024 04/26/24 | Price Changed | $4,180,000 | -0.5% | $427 / Sq Ft |
| 08/05/2023 08/05/23 | For Sale | $4,200,000 | +16.7% | $429 / Sq Ft |
| 08/18/2021 08/18/21 | Sold | $3,600,000 | -4.0% | $367 / Sq Ft |
| 07/05/2021 07/05/21 | Pending | -- | -- | -- |
| 07/02/2021 07/02/21 | For Sale | $3,750,000 | -- | $383 / Sq Ft |
Tax History Compared to Growth
Tax History
| Year | Tax Paid | Tax Assessment Tax Assessment Total Assessment is a certain percentage of the fair market value that is determined by local assessors to be the total taxable value of land and additions on the property. | Land | Improvement |
|---|---|---|---|---|
| 2024 | $19,329 | $180,910 | $35,820 | $145,090 |
| 2022 | $19,587 | $175,350 | $33,780 | $141,570 |
| 2021 | $20,924 | $180,390 | $34,750 | $145,640 |
| 2020 | $21,389 | $177,310 | $31,850 | $145,460 |
| 2019 | $21,243 | $177,310 | $31,850 | $145,460 |
| 2018 | $25,673 | $212,620 | $36,040 | $176,580 |
| 2017 | $27,095 | $212,620 | $36,040 | $176,580 |
| 2016 | $26,005 | $217,960 | $44,110 | $173,850 |
| 2015 | $25,973 | $217,960 | $44,110 | $173,850 |
| 2014 | $25,986 | $217,960 | $77,360 | $140,600 |
Agents Affiliated with this Home
-
Vanessa Marquez
V
Seller's Agent in 2025
Vanessa Marquez
Co Re Group Llc
(719) 421-0909
2 in this area
90 Total Sales
-
Dan Egan
D
Buyer's Agent in 2025
Dan Egan
Keller Williams Clients Choice Realty
(719) 535-0355
13 in this area
146 Total Sales
-

Seller's Agent in 2021
Laura Laughlin
Milehimodern
(850) 305-4035
1 in this area
2 Total Sales
Map
Source: REcolorado®
MLS Number: 2306363
APN: 62084-09-010
- 1725 Vine Cliff Heights
- 1455 Vine Cliff Heights
- 1724 Valley Stream Ct
- 12495 Woodruff Dr
- 12477 Creekhurst Dr
- 13457 Pride Mountain Dr
- 12441 Woodruff Dr
- 13518 Pride Mountain Dr
- 1609 Yellow Tail Dr
- 2127 Villa Creek Cir
- 12630 Chianti Ct
- 1849 Mud Hen Dr
- 12485 Pensador Dr
- 1449 Yellow Tail Dr
- 1489 Yellow Tail Dr
- 12458 Pensador Dr
- 1468 Yellow Tail Dr
- 13364 Positano Point
- 1382 Morro Bay Way
- 13310 Positano Point
