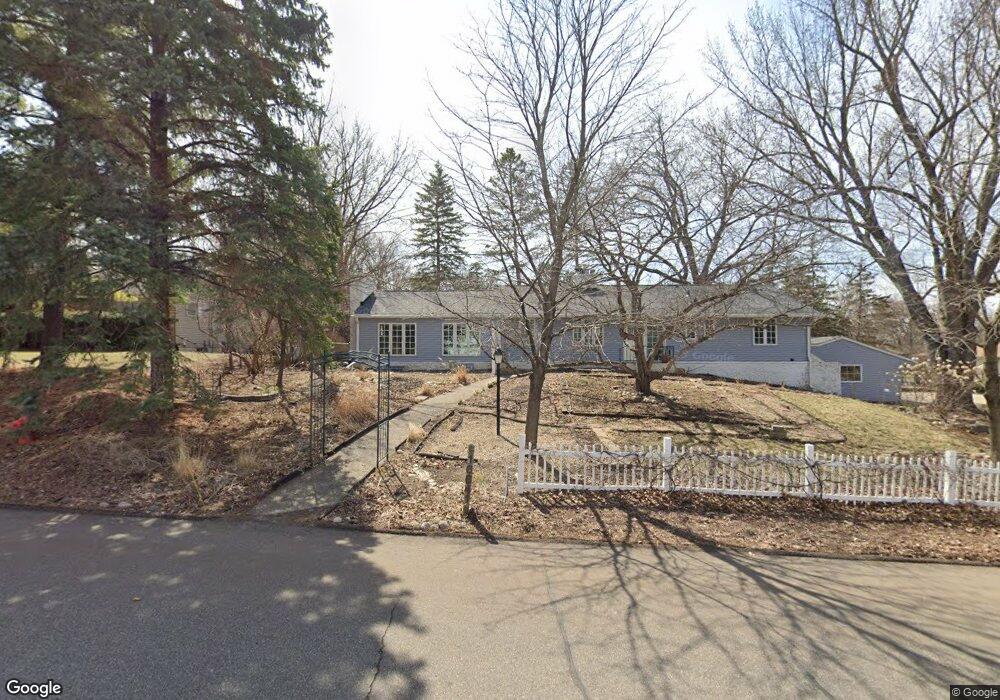16641 Devon Dr Minnetonka, MN 55345
Estimated Value: $521,000 - $608,000
3
Beds
3
Baths
2,469
Sq Ft
$227/Sq Ft
Est. Value
About This Home
This home is located at 16641 Devon Dr, Minnetonka, MN 55345 and is currently estimated at $560,724, approximately $227 per square foot. 16641 Devon Dr is a home located in Hennepin County with nearby schools including Groveland Elementary School, Minnetonka East Middle School, and Minnetonka Senior High School.
Ownership History
Date
Name
Owned For
Owner Type
Purchase Details
Closed on
Aug 8, 2022
Sold by
Gillian Mcneal
Bought by
Walker Jesse and Walker Emily
Current Estimated Value
Home Financials for this Owner
Home Financials are based on the most recent Mortgage that was taken out on this home.
Original Mortgage
$360,000
Outstanding Balance
$344,691
Interest Rate
5.7%
Mortgage Type
New Conventional
Estimated Equity
$216,033
Purchase Details
Closed on
Feb 12, 2010
Sold by
Gaudette Andre M
Bought by
Mcneal Gillian
Purchase Details
Closed on
Sep 28, 2001
Sold by
Gloude Donavon H and Gloude Karen G
Bought by
Gaudette Andre M and Mcneal Gillian
Create a Home Valuation Report for This Property
The Home Valuation Report is an in-depth analysis detailing your home's value as well as a comparison with similar homes in the area
Purchase History
| Date | Buyer | Sale Price | Title Company |
|---|---|---|---|
| Walker Jesse | $480,000 | Edgewater Title | |
| Mcneal Gillian | $38,000 | -- | |
| Gaudette Andre M | $275,000 | -- |
Source: Public Records
Mortgage History
| Date | Status | Borrower | Loan Amount |
|---|---|---|---|
| Open | Walker Jesse | $360,000 |
Source: Public Records
Tax History Compared to Growth
Tax History
| Year | Tax Paid | Tax Assessment Tax Assessment Total Assessment is a certain percentage of the fair market value that is determined by local assessors to be the total taxable value of land and additions on the property. | Land | Improvement |
|---|---|---|---|---|
| 2024 | $6,601 | $501,400 | $202,400 | $299,000 |
| 2023 | $6,253 | $499,800 | $202,400 | $297,400 |
| 2022 | $4,977 | $425,900 | $202,400 | $223,500 |
| 2021 | $4,874 | $364,400 | $184,000 | $180,400 |
| 2020 | $4,913 | $358,300 | $184,000 | $174,300 |
| 2019 | $4,797 | $346,700 | $184,000 | $162,700 |
| 2018 | $4,485 | $337,700 | $184,000 | $153,700 |
| 2017 | $4,501 | $314,800 | $173,200 | $141,600 |
| 2016 | $4,079 | $287,000 | $155,000 | $132,000 |
| 2015 | $3,879 | $273,000 | $150,000 | $123,000 |
| 2014 | -- | $259,700 | $150,000 | $109,700 |
Source: Public Records
Map
Nearby Homes
- 16600 Canterbury Dr
- 4553 Aspenwood Trail
- 4757 Spring Cir
- 16510 Lake Street Extension
- 4944 W West End Ln
- 5026 Clear Spring Dr
- 1651X Hidden Valley Rd
- 165xx Hidden Valley Rd
- 4902 Woodhurst Ln
- 4803 Chantrey Place
- 15320 Highwood Dr
- 15395 Highland Bluff
- 16848 Patricia Ln
- 18213 Hermitage Way
- 5034 Sparrow Rd
- 15904 Dawn Dr
- 16515 Hilltop Terrace
- 18408 Timber Ridge Dr
- 14901 Highway 7
- 15312 Mckenzie Blvd
- 16642 Bywood Ln
- 16637 Devon Dr
- 16640 Devon Dr
- 16725 Canterbury Dr
- 16634 Devon Dr
- 16631 Devon Dr
- 16709 Canterbury Dr
- 16731 Canterbury Dr
- 16633 Bywood Ln
- 16628 Devon Dr
- 16701 Canterbury Dr
- 16643 Bywood Ln
- 16625 Devon Dr
- 16734 Canterbury Dr
- 16737 Canterbury Dr
- 4537 Marlborough Ct
- 16614 Bywood Ln
- 16620 Devon Dr
- 16623 Bywood Place
- 16635 Canterbury Dr
