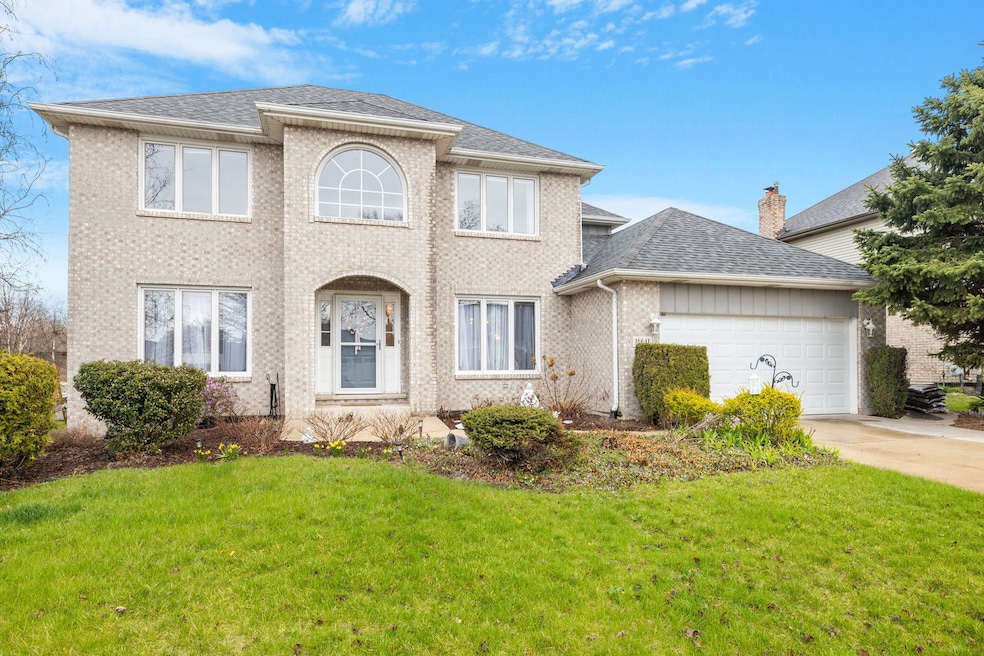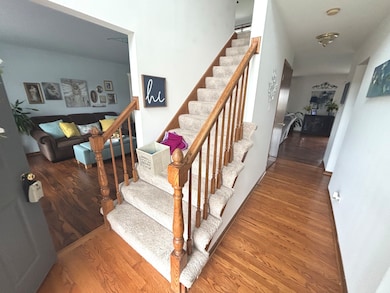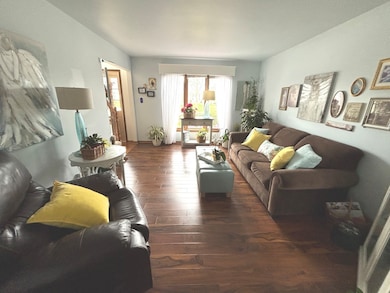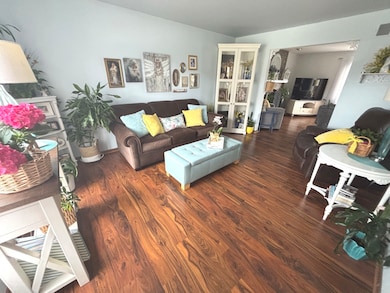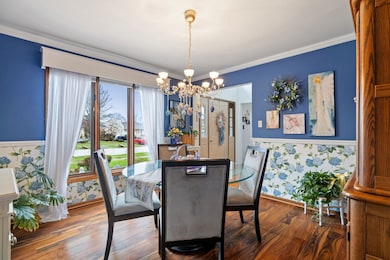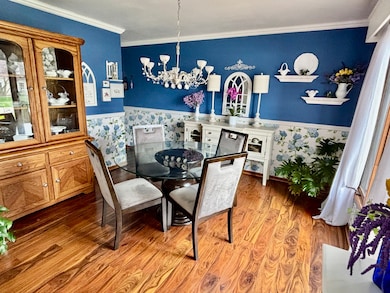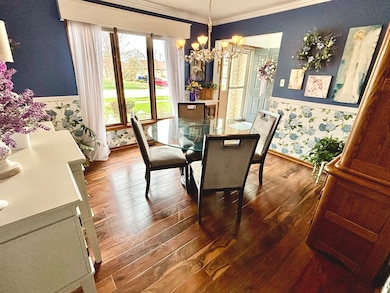
16641 Grant Ave Orland Park, IL 60467
Centennial NeighborhoodHighlights
- Deck
- Property is near a park
- Home Office
- Centennial School Rated A
- Wood Flooring
- Soaking Tub
About This Home
As of June 2025Family-Friendly comfort in the coveted neighborhood of Alpine Heights! Original owners offer this beautiful 4-bedroom, 3-bathroom home, displaying the perfect blend of space, style, and location. Step inside to a warm and inviting layout featuring generous living areas, a spacious kitchen perfect for entertaining facing the cozy family room. The main level flex room can be used as a 5th bedroom, office or sitting room. Upstairs the large primary suite offers a peaceful retreat with a private en-suite bathroom and walk-in closet. The additional bedrooms also have walk in closets and provide plenty of space for family or guests. Enjoy outdoor living in the private backyard-perfect for relaxing with a coffee and weekend dinners. Don't miss this incredible opportunity to plant roots in one of the most desirable locations in Orland Park. Notable updates include: furnace and AC 2018, HWT 2022, tear off roof 2015.
Last Agent to Sell the Property
Coldwell Banker Real Estate Group License #475175374 Listed on: 04/21/2025

Home Details
Home Type
- Single Family
Est. Annual Taxes
- $9,011
Year Built
- Built in 1997
Lot Details
- 9,365 Sq Ft Lot
- Lot Dimensions are 125 x 74
- Paved or Partially Paved Lot
HOA Fees
- $17 Monthly HOA Fees
Parking
- 2 Car Garage
- Driveway
- Parking Included in Price
Home Design
- Brick Exterior Construction
- Asphalt Roof
- Concrete Perimeter Foundation
Interior Spaces
- 2,558 Sq Ft Home
- 2-Story Property
- Wood Burning Fireplace
- Fireplace With Gas Starter
- Fireplace Features Masonry
- Family Room with Fireplace
- Living Room
- Dining Room
- Home Office
- Wood Flooring
- Basement Fills Entire Space Under The House
- Laundry Room
Bedrooms and Bathrooms
- 4 Bedrooms
- 4 Potential Bedrooms
- Walk-In Closet
- Soaking Tub
Outdoor Features
- Deck
- Fire Pit
Location
- Property is near a park
Schools
- Carl Sandburg High School
Utilities
- Forced Air Heating and Cooling System
- Heating System Uses Natural Gas
- Lake Michigan Water
Community Details
- Alpine Heights Subdivision
- Property managed by Park Management
Listing and Financial Details
- Homeowner Tax Exemptions
Ownership History
Purchase Details
Home Financials for this Owner
Home Financials are based on the most recent Mortgage that was taken out on this home.Purchase Details
Home Financials for this Owner
Home Financials are based on the most recent Mortgage that was taken out on this home.Similar Homes in Orland Park, IL
Home Values in the Area
Average Home Value in this Area
Purchase History
| Date | Type | Sale Price | Title Company |
|---|---|---|---|
| Warranty Deed | $550,000 | Chicago Title | |
| Warranty Deed | $219,000 | -- |
Mortgage History
| Date | Status | Loan Amount | Loan Type |
|---|---|---|---|
| Open | $522,500 | New Conventional | |
| Previous Owner | $156,010 | New Conventional | |
| Previous Owner | $130,630 | New Conventional | |
| Previous Owner | $158,900 | Unknown | |
| Previous Owner | $9,000 | Unknown | |
| Previous Owner | $146,000 | Unknown | |
| Previous Owner | $20,000 | Unknown | |
| Previous Owner | $130,000 | No Value Available |
Property History
| Date | Event | Price | Change | Sq Ft Price |
|---|---|---|---|---|
| 06/03/2025 06/03/25 | Sold | $550,000 | 0.0% | $215 / Sq Ft |
| 04/29/2025 04/29/25 | Pending | -- | -- | -- |
| 04/28/2025 04/28/25 | Off Market | $550,000 | -- | -- |
| 04/21/2025 04/21/25 | For Sale | $549,000 | -- | $215 / Sq Ft |
Tax History Compared to Growth
Tax History
| Year | Tax Paid | Tax Assessment Tax Assessment Total Assessment is a certain percentage of the fair market value that is determined by local assessors to be the total taxable value of land and additions on the property. | Land | Improvement |
|---|---|---|---|---|
| 2024 | $9,011 | $43,911 | $6,563 | $37,348 |
| 2023 | $6,268 | $49,001 | $6,563 | $42,438 |
| 2022 | $6,268 | $29,134 | $5,391 | $23,743 |
| 2021 | $6,738 | $31,737 | $5,390 | $26,347 |
| 2020 | $6,928 | $32,974 | $5,390 | $27,584 |
| 2019 | $6,832 | $30,936 | $4,921 | $26,015 |
| 2018 | $6,617 | $30,936 | $4,921 | $26,015 |
| 2017 | $6,455 | $30,936 | $4,921 | $26,015 |
| 2016 | $6,086 | $26,810 | $4,453 | $22,357 |
| 2015 | $5,994 | $26,810 | $4,453 | $22,357 |
| 2014 | $5,918 | $26,810 | $4,453 | $22,357 |
| 2013 | $6,410 | $30,468 | $4,453 | $26,015 |
Agents Affiliated with this Home
-
Michelle Ward

Seller's Agent in 2025
Michelle Ward
Coldwell Banker Real Estate Group
(708) 903-0445
3 in this area
211 Total Sales
-
John Ward

Seller Co-Listing Agent in 2025
John Ward
Coldwell Banker Real Estate Group
(708) 738-6918
1 in this area
64 Total Sales
-
Maximo Almonte

Buyer's Agent in 2025
Maximo Almonte
RE/MAX
(773) 470-6074
2 in this area
50 Total Sales
Map
Source: Midwest Real Estate Data (MRED)
MLS Number: 12341790
APN: 27-20-323-059-0000
- 10935 Conifer Ct
- 16620 Grants Trail
- 16629 Grants Trail
- 16540 Pear Ave
- 10935 Barbs Way
- 16705 Wolf Rd
- 16464 Nottingham Ct Unit 19
- 16829 Sheridans Trail
- 16825 Wolf Rd
- 10700 165th St
- 11048 Saratoga Dr
- 11333 Pinecrest Cir
- 11056 Karen Dr Unit 11056
- 16924 Yearling Crossing Dr
- 10660 Great Egret Dr
- 16230 107th Ave
- 16813 Cardinal Dr
- 11343 Brook Hill Dr
- 17304 Buck Dr
- 10901 Fawn Trail Dr
