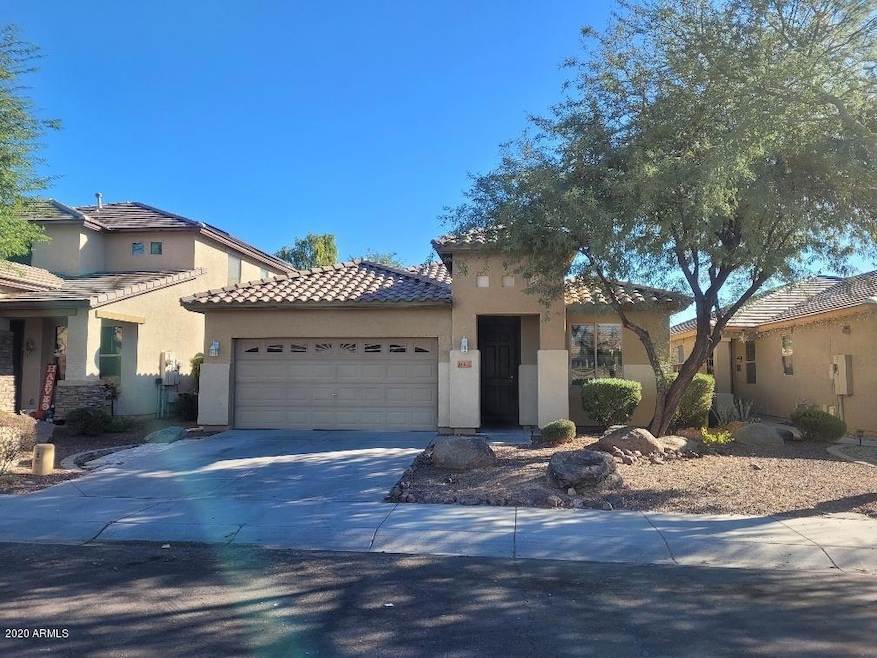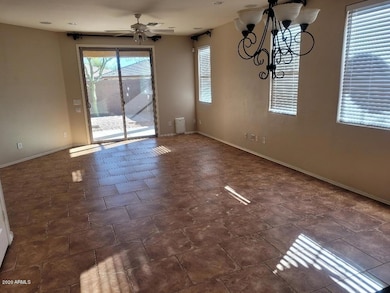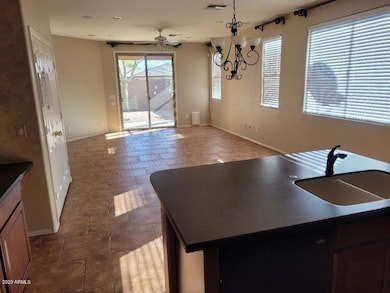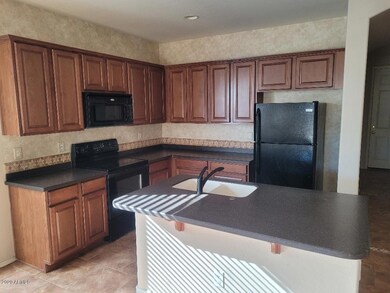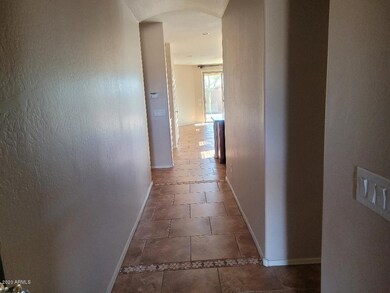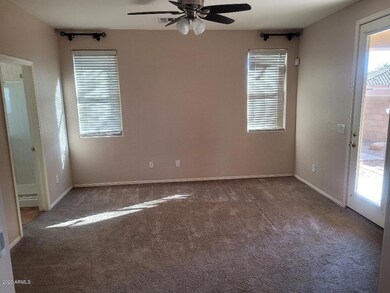16643 N 177th Ln Surprise, AZ 85388
Surprise Farms NeighborhoodHighlights
- Two Primary Bathrooms
- Covered patio or porch
- Double Pane Windows
- Willow Canyon High School Rated A-
- Eat-In Kitchen
- Double Vanity
About This Home
Very nice unfurnished rental in a newer area of Surprise! Former model home, Two master suites, 3rd bedroom, 4th bedroom and a den/office too! 2nd bath is a walk-thru! Upgraded ceramic tile used extensively and newer carpet in bedrooms! Kitchen features Corian counters, large pantry, raised-panel cabinets with crown molding, tile backsplash, under-cabinet lighting. Surround sound in living room. Decorator finishes, laundry room cabinets, ceiling fans throughout home! Additional insulation to keep the costs down. Landscaped front and back! Near the 303 for easy commuting. Come take a look at this one before it's gone!
Last Listed By
Ken Short Realty & Property Mgmnt License #BR543356000 Listed on: 06/05/2025
Home Details
Home Type
- Single Family
Est. Annual Taxes
- $1,622
Year Built
- Built in 2005
Lot Details
- 4,950 Sq Ft Lot
- Desert faces the front and back of the property
- Block Wall Fence
- Front and Back Yard Sprinklers
Parking
- 2 Car Garage
Home Design
- Wood Frame Construction
- Tile Roof
- Stucco
Interior Spaces
- 1,818 Sq Ft Home
- 1-Story Property
- Ceiling height of 9 feet or more
- Double Pane Windows
Kitchen
- Eat-In Kitchen
- Built-In Microwave
Flooring
- Carpet
- Tile
Bedrooms and Bathrooms
- 4 Bedrooms
- Two Primary Bathrooms
- Primary Bathroom is a Full Bathroom
- 3 Bathrooms
- Double Vanity
- Bathtub With Separate Shower Stall
Laundry
- Laundry in unit
- Dryer
- Washer
Schools
- Western Peaks Elementary School
- West Point Elementary Middle School
- Willow Canyon High School
Utilities
- Central Air
- Heating System Uses Natural Gas
- High Speed Internet
- Cable TV Available
Additional Features
- No Interior Steps
- Covered patio or porch
Listing and Financial Details
- Property Available on 6/14/25
- $250 Move-In Fee
- 12-Month Minimum Lease Term
- Tax Lot 70
- Assessor Parcel Number 502-84-464
Community Details
Overview
- Property has a Home Owners Association
- Surprise Farms Association
- Built by Standard Pacific
- Surprise Farms Phase 2 Parcel 6 Subdivision
Recreation
- Bike Trail
Map
Source: Arizona Regional Multiple Listing Service (ARMLS)
MLS Number: 6877792
APN: 502-84-464
- 17789 W Bridger St
- 17704 W Tasha Dr
- 17655 W Tasha Dr
- 17552 W Young St
- 17541 W Statler Dr
- 17810 W Marshall Ln
- 17538 W Marshall Ln
- 17221 N Thornberry Dr
- 17813 W Primrose Ln
- 18023 W Statler St
- 17200 W Bell Rd Unit 978
- 17200 W Bell Rd Unit 1076
- 17200 W Bell Rd Unit 47
- 17200 W Bell Rd Unit 1015
- 17200 W Bell Rd Unit 1104
- 17200 W Bell Rd Unit 1279
- 17200 W Bell Rd Unit 614
- 17200 W Bell Rd Unit 1748
- 17200 W Bell Rd Unit 251
- 17200 W Bell Rd Unit 1794
