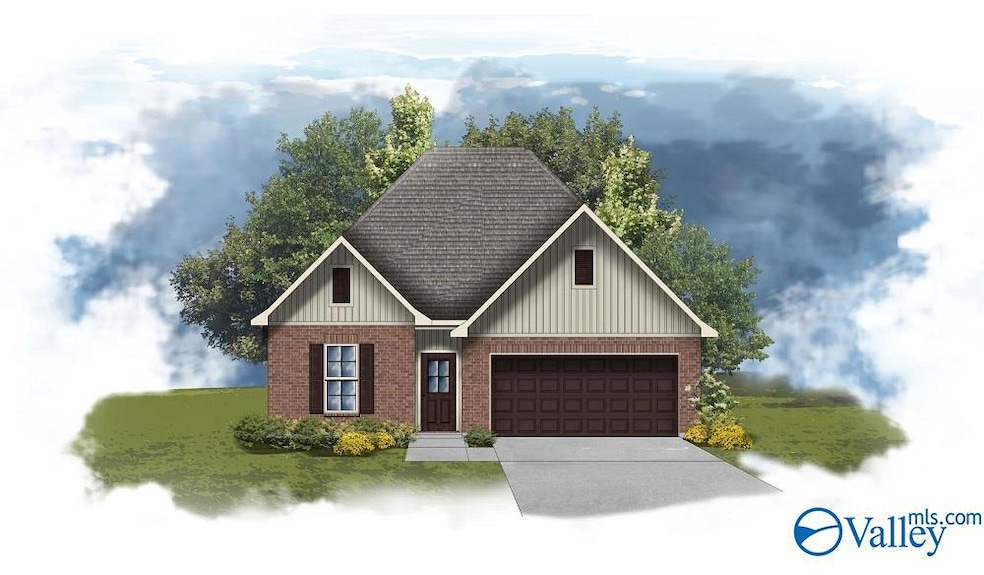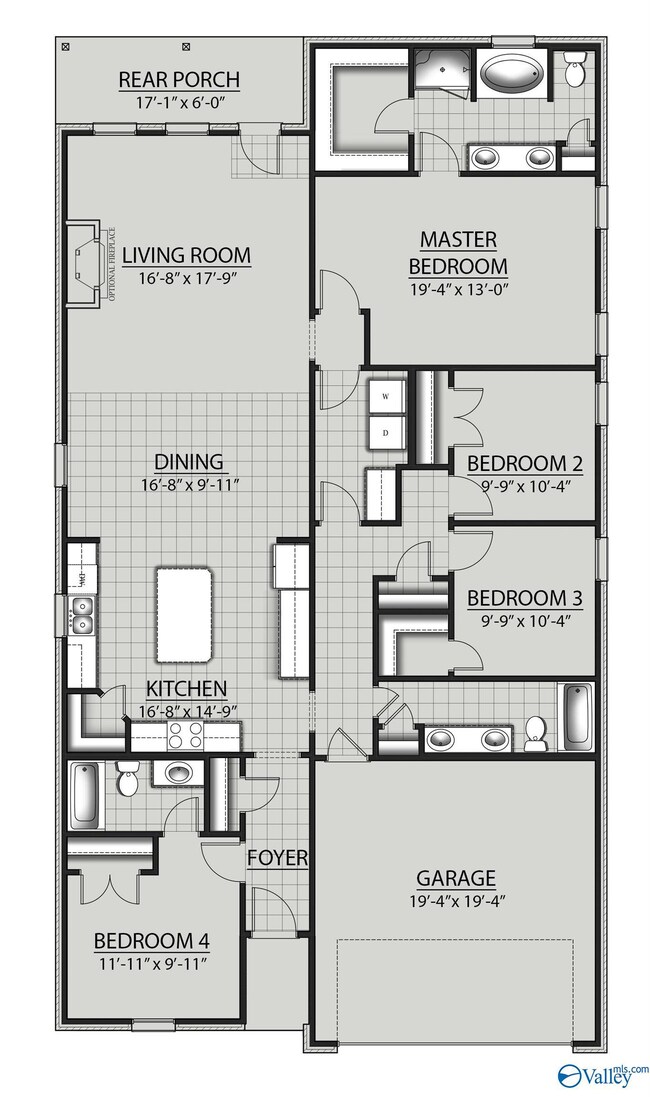
16644 Aspen Ln Athens, AL 35611
Estimated payment $2,114/month
Highlights
- Home Under Construction
- Open Floorplan
- Central Heating and Cooling System
- Athens High School Rated A-
- Covered patio or porch
About This Home
Under Construction-Located on a cul-de-sac lot the FALKNER III G in Athens Preserve community offers a 4 bedroom, 3 full bathroom, open design. Upgrades added (list attached). Features: double vanity, garden tub, separate shower, and walk-in closet in master bath, double vanity in 2nd bath, en suite bath in bedroom 4, kitchen island, walk-in pantry, covered rear porch, undermount sinks throughout, recessed lighting, LED lighting throughout, ceiling fans in living and master, landscaping, stone address blocks, termite system, and more! Energy Efficient Features: water heater, kitchen appliance package with electric range, vinyl low E-3 windows, and more! Energy Star Partner.
Listing Agent
DSLD Homes Gulf Coast LLC License #96154 Listed on: 07/02/2025
Home Details
Home Type
- Single Family
Lot Details
- 10,454 Sq Ft Lot
- Lot Dimensions are 37 x 110 x 101 x 34 x 129
HOA Fees
- $53 Monthly HOA Fees
Home Design
- Home Under Construction
- Brick Exterior Construction
- Slab Foundation
Interior Spaces
- 2,092 Sq Ft Home
- Property has 1 Level
- Open Floorplan
Kitchen
- Oven or Range
- Microwave
- Dishwasher
- Disposal
Bedrooms and Bathrooms
- 4 Bedrooms
- 3 Full Bathrooms
Parking
- 2 Car Garage
- Front Facing Garage
- Garage Door Opener
Outdoor Features
- Covered patio or porch
Schools
- Athens Elementary School
- Athens High School
Utilities
- Central Heating and Cooling System
- Water Heater
Listing and Financial Details
- Tax Lot 17
- Assessor Parcel Number NEW CONSTRUCTION
Community Details
Overview
- Cmgt Association
- Built by DSLD HOMES
- Athens Preserve Subdivision
Amenities
- Common Area
Map
Home Values in the Area
Average Home Value in this Area
Property History
| Date | Event | Price | Change | Sq Ft Price |
|---|---|---|---|---|
| 07/02/2025 07/02/25 | Pending | -- | -- | -- |
| 07/02/2025 07/02/25 | For Sale | $315,839 | -- | $151 / Sq Ft |
Similar Homes in the area
Source: ValleyMLS.com
MLS Number: 21893170
- 24489 Colorado Ln
- 24481 Colorado Ln
- 24496 Colorado Ln
- 16609 Aspen Ln
- 24490 Colorado Ln
- 24482 Colorado Ln
- 24450 Colorado Ln
- 316 Santana Dr
- 304 Santana Dr
- 404 Bullington Rd
- 206 Bullington Rd
- 418 Santana Dr
- 202 Santana Dr
- 109 Bates St
- 212 Cascade Dr
- 110 Santana Dr
- 101 Cascade Dr
- 117 Bates St
- 1500 Buchanan St
- 001 W Hobbs St

