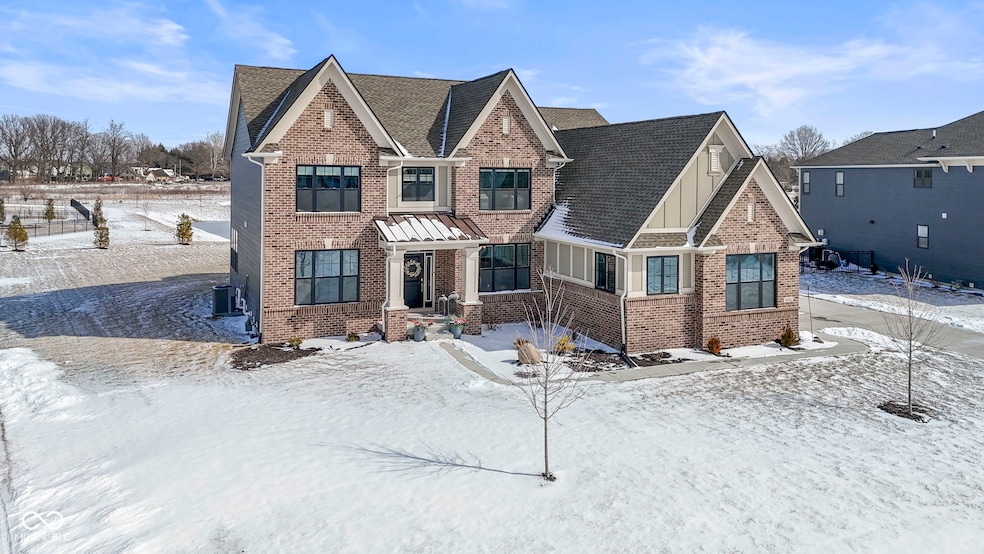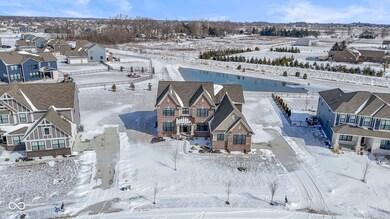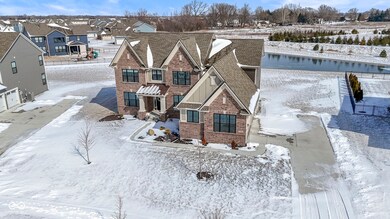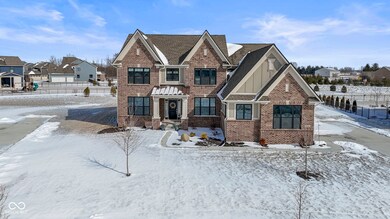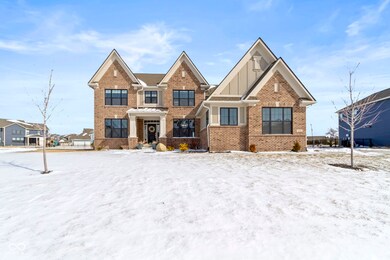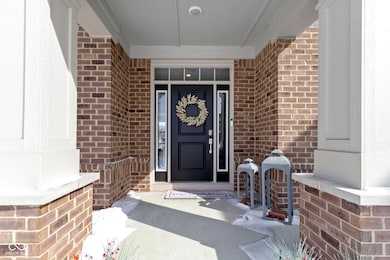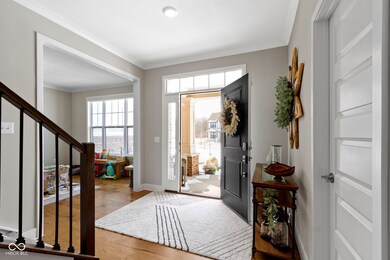
16645 Carlton Ct Westfield, IN 46074
Highlights
- Pond View
- 0.49 Acre Lot
- Engineered Wood Flooring
- Shamrock Springs Elementary School Rated A-
- Craftsman Architecture
- Formal Dining Room
About This Home
As of March 2025Featuring a stunning 6-bedroom, 5.5-bathroom home in the heart of Westfield, Indiana. This spacious home offers a seamless blend of modern design and thoughtful upgrades. The open-concept main level features a soaring two-story great room, filling the space with natural light and creating an inviting atmosphere with an adjacent sunroom or sitting room. The gourmet kitchen is equipped with a GE Cafe appliance suite, roll-out shelves in the lower cabinets, and custom pantry shelving for optimal organization. Smart home motorized window shades on the first floor and in the primary bedroom add convenience and luxury. A main-floor bedroom with a full bath offers flexibility as an office or in-law suite. The primary suite boasts a spa-like bath and a custom-built closet system for exceptional storage. A finished basement provides additional space for entertainment, a home gym, or a media room. Situated on a half-acre lot with serene pond views and no homes behind you, the outdoor space offers privacy and tranquility. An attached garage ensures ample storage, and the home's prime location provides easy access to top-rated schools, shopping, and dining. Experience the perfect blend of style, comfort, and modern amenities in this exceptional Westfield home!
Last Agent to Sell the Property
@properties Brokerage Email: Holli@atpropertiesind.com License #RB14046574 Listed on: 02/19/2025

Home Details
Home Type
- Single Family
Est. Annual Taxes
- $5,292
Year Built
- Built in 2022
Lot Details
- 0.49 Acre Lot
- Cul-De-Sac
HOA Fees
- $71 Monthly HOA Fees
Parking
- 3 Car Attached Garage
- Side or Rear Entrance to Parking
Home Design
- Craftsman Architecture
- Brick Exterior Construction
- Cement Siding
- Concrete Perimeter Foundation
Interior Spaces
- 2-Story Property
- Gas Log Fireplace
- Vinyl Clad Windows
- Window Screens
- Great Room with Fireplace
- Formal Dining Room
- Pond Views
Kitchen
- Gas Oven
- Microwave
- Dishwasher
- Kitchen Island
- Disposal
Flooring
- Engineered Wood
- Carpet
Bedrooms and Bathrooms
- 6 Bedrooms
- Walk-In Closet
Laundry
- Laundry Room
- Laundry on upper level
- Dryer
- Washer
Finished Basement
- Basement Fills Entire Space Under The House
- Basement Window Egress
Home Security
- Smart Lights or Controls
- Smart Locks
Schools
- Westfield Middle School
- Westfield Intermediate School
- Westfield High School
Utilities
- Two cooling system units
- Humidifier
- Dual Heating Fuel
- Heating System Uses Gas
- Programmable Thermostat
- Gas Water Heater
Community Details
- Westgate Subdivision
- The community has rules related to covenants, conditions, and restrictions
Listing and Financial Details
- Legal Lot and Block 558 / 4
- Assessor Parcel Number 290904003039000015
- Seller Concessions Not Offered
Ownership History
Purchase Details
Home Financials for this Owner
Home Financials are based on the most recent Mortgage that was taken out on this home.Purchase Details
Home Financials for this Owner
Home Financials are based on the most recent Mortgage that was taken out on this home.Similar Homes in the area
Home Values in the Area
Average Home Value in this Area
Purchase History
| Date | Type | Sale Price | Title Company |
|---|---|---|---|
| Warranty Deed | $875,000 | Centurion Land Title | |
| Special Warranty Deed | $748,205 | -- |
Mortgage History
| Date | Status | Loan Amount | Loan Type |
|---|---|---|---|
| Open | $875,000 | New Conventional | |
| Previous Owner | $710,795 | Construction |
Property History
| Date | Event | Price | Change | Sq Ft Price |
|---|---|---|---|---|
| 03/27/2025 03/27/25 | Sold | $875,000 | 0.0% | $164 / Sq Ft |
| 02/21/2025 02/21/25 | Pending | -- | -- | -- |
| 02/19/2025 02/19/25 | For Sale | $875,000 | -- | $164 / Sq Ft |
Tax History Compared to Growth
Tax History
| Year | Tax Paid | Tax Assessment Tax Assessment Total Assessment is a certain percentage of the fair market value that is determined by local assessors to be the total taxable value of land and additions on the property. | Land | Improvement |
|---|---|---|---|---|
| 2024 | $5,258 | $670,400 | $136,900 | $533,500 |
| 2023 | $5,293 | $461,900 | $136,900 | $325,000 |
| 2022 | $49 | $600 | $600 | $0 |
Agents Affiliated with this Home
-
Holli Phillips

Seller's Agent in 2025
Holli Phillips
@properties
(317) 586-1050
17 in this area
73 Total Sales
-
Elaina Musleh

Buyer's Agent in 2025
Elaina Musleh
F.C. Tucker Company
(317) 843-7766
7 in this area
143 Total Sales
Map
Source: MIBOR Broker Listing Cooperative®
MLS Number: 22023038
APN: 29-09-04-003-039.000-015
- 16422 Brigham Ln
- 16401 Brigham Ln
- 1669 Windrush Place
- 16906 Sandhurst Place
- 16959 Sandhurst Place
- 16912 Sandhurst Place
- 16942 Sandhurst Place
- 16954 Sandhurst Place
- 1694 Windrush Place
- 2156 W 171st St
- 16270 Northwind Ct
- 1679 W 171st St
- 17128 Towne Rd
- 14856 Higgins Dr
- 14866 E Keenan Cir Unit Lot 38
- 14913 Higgins Dr
- 14860 E Keenan Cir
- 14866 E Keenan Cir
- 1463 Crosstie Cir
- 17344 Hanningfield Way
