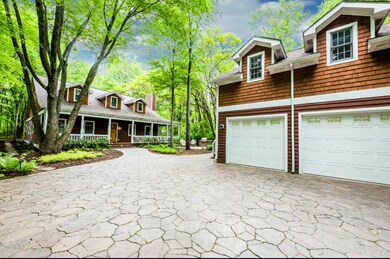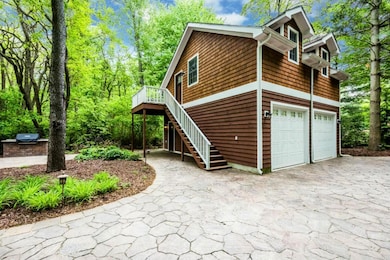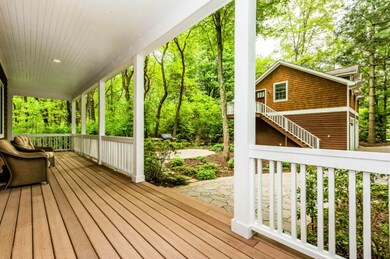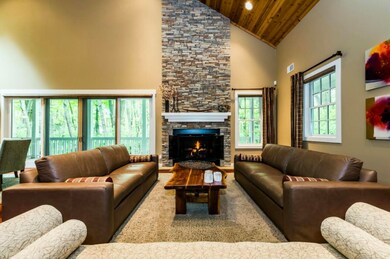
16646 Lakeshore Rd New Buffalo, MI 49117
Highlights
- Water Access
- Spa
- Deck
- New Buffalo Elementary School Rated A
- Cape Cod Architecture
- Wooded Lot
About This Home
As of April 2025Nested in wooded solitude, this luxurious home & guest studio is a place to make memories for years to come. Great investment potential as there are two separate living quarters. Total privacy in this estate like compound. With its luxurious features, it offers a combination of comfort, space, and style. Here are some of the highlights: 10-ft ceilings & 8-ft solid wood doors throughout, 2-story great room that provides a dramatic and expansive space for entertaining or relaxing, gourmet kitchen with a center island and custom bar, Main level master suite, 2 guest rooms & additional full bath on main level, custom walnut staircase that leads to a spacious loft, screened-in porch with jacuzzi, Guest studio over 2 car garage complete with kitchen and bath with approximately 1000 extra feet
Last Agent to Sell the Property
Berkshire Hathaway HomeServices Chicago License #6501358592 Listed on: 02/26/2025

Home Details
Home Type
- Single Family
Est. Annual Taxes
- $6,775
Year Built
- Built in 2006
Lot Details
- 0.48 Acre Lot
- Lot Dimensions are 77 x 269
- Shrub
- Wooded Lot
Parking
- 2 Car Detached Garage
- Garage Door Opener
Home Design
- Cape Cod Architecture
- Composition Roof
- Wood Siding
- Shingle Siding
Interior Spaces
- 2,800 Sq Ft Home
- 2-Story Property
- Wet Bar
- Ceiling Fan
- Wood Burning Fireplace
- Insulated Windows
- Window Treatments
- Window Screens
- Living Room with Fireplace
- Dining Area
- Screened Porch
- Wood Flooring
- Crawl Space
Kitchen
- Eat-In Kitchen
- Oven
- Range
- Microwave
- Dishwasher
- Kitchen Island
- Snack Bar or Counter
- Disposal
Bedrooms and Bathrooms
- 3 Main Level Bedrooms
- Bathroom on Main Level
- 2 Full Bathrooms
Laundry
- Laundry Room
- Laundry on main level
- Dryer
- Washer
Accessible Home Design
- Accessible Bedroom
Outdoor Features
- Spa
- Water Access
- Deck
Utilities
- Forced Air Heating and Cooling System
- Heating System Uses Natural Gas
- Radiant Heating System
- Phone Available
- Cable TV Available
Ownership History
Purchase Details
Home Financials for this Owner
Home Financials are based on the most recent Mortgage that was taken out on this home.Purchase Details
Purchase Details
Home Financials for this Owner
Home Financials are based on the most recent Mortgage that was taken out on this home.Similar Homes in New Buffalo, MI
Home Values in the Area
Average Home Value in this Area
Purchase History
| Date | Type | Sale Price | Title Company |
|---|---|---|---|
| Warranty Deed | -- | First American Title Insurance | |
| Warranty Deed | $670,000 | First American Title | |
| Warranty Deed | -- | None Available |
Mortgage History
| Date | Status | Loan Amount | Loan Type |
|---|---|---|---|
| Previous Owner | $338,250 | New Conventional | |
| Previous Owner | $455,000 | New Conventional | |
| Previous Owner | $455,000 | Adjustable Rate Mortgage/ARM | |
| Previous Owner | $350,000 | Purchase Money Mortgage | |
| Previous Owner | $475,000 | Construction |
Property History
| Date | Event | Price | Change | Sq Ft Price |
|---|---|---|---|---|
| 04/11/2025 04/11/25 | Sold | $1,300,000 | +4.0% | $464 / Sq Ft |
| 02/26/2025 02/26/25 | For Sale | $1,250,000 | -- | $446 / Sq Ft |
Tax History Compared to Growth
Tax History
| Year | Tax Paid | Tax Assessment Tax Assessment Total Assessment is a certain percentage of the fair market value that is determined by local assessors to be the total taxable value of land and additions on the property. | Land | Improvement |
|---|---|---|---|---|
| 2025 | $7,091 | $576,200 | $0 | $0 |
| 2024 | $5,276 | $584,500 | $0 | $0 |
| 2023 | $5,024 | $336,300 | $0 | $0 |
| 2022 | $7,581 | $358,900 | $0 | $0 |
| 2021 | $11,645 | $297,800 | $10,500 | $287,300 |
| 2020 | $11,944 | $308,400 | $0 | $0 |
| 2019 | $12,608 | $323,200 | $8,600 | $314,600 |
| 2018 | $9,637 | $246,900 | $0 | $0 |
| 2017 | $9,692 | $251,500 | $0 | $0 |
| 2016 | $9,222 | $251,700 | $0 | $0 |
| 2015 | $9,164 | $236,300 | $0 | $0 |
| 2014 | $5,820 | $231,500 | $0 | $0 |
Agents Affiliated with this Home
-
Sigrid Nutt

Seller's Agent in 2025
Sigrid Nutt
Berkshire Hathaway HomeServices Chicago
(269) 469-8300
41 Total Sales
-
Rob Gow

Buyer's Agent in 2025
Rob Gow
Berkshire Hathaway HomeServices Chicago
(269) 612-4104
153 Total Sales
Map
Source: Southwestern Michigan Association of REALTORS®
MLS Number: 25006867
APN: 11-13-0336-0080-11-2
- 16684 Lakeshore Rd
- 10597 Marquette Dr
- 16456 Lakeshore Rd
- 16220 Stones Throw
- 16325 Stones Throw Ln
- 16277 4th St
- Lot 1 Driftwood Path
- Lot 2 Driftwood Path
- Lot 3 Driftwood Path
- Lot 4 Driftwood Path
- 10251 Smith Rd
- Lot 7 Driftwood Path
- 16225 Quality Ln
- 11018 Riverview Dr
- 9604 9704 Community Hall Rd
- 10874 Basswood Dr
- 9701 Kruger Rd
- 11160 Marquette Dr
- 9695 Community Hall Rd
- 15963 Lakeshore Rd






