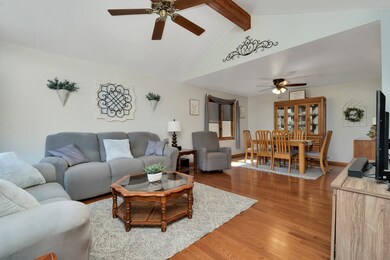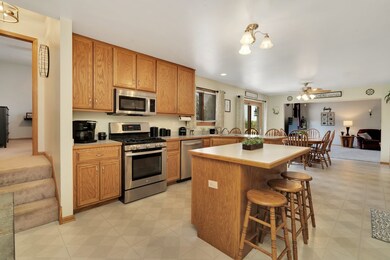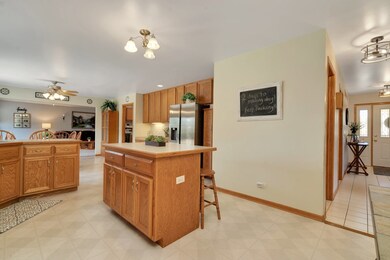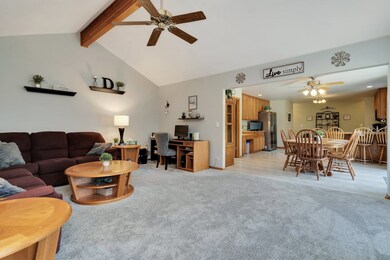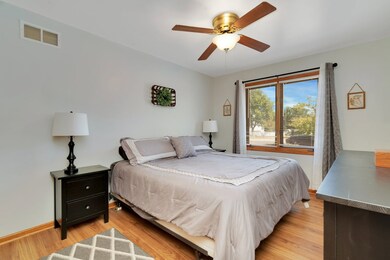
16646 Seton Place Orland Park, IL 60467
Central Orland NeighborhoodHighlights
- Open Floorplan
- Property is near a park
- Wood Flooring
- Fernway Park Elementary School Rated 9+
- Ranch Style House
- Formal Dining Room
About This Home
As of March 2025Welcome to this charming 3-step ranch, nestled in the desirable Orland Park community. Originally owned and meticulously maintained, this expansive single-family home offers 2,700 square feet of well-designed living space, perfect for families seeking comfort and style. With 5 bedrooms and 4.5 bathrooms, this home provides ample room for both relaxation and entertaining. Both living room and family room boast vaulted ceilings, with gorgeous wood beams. Recent updates include new carpeting, hardwood & luxury vinyl plank flooring, and beautifully updated bathrooms. The massive kitchen is equipped with ample cabinet space, a center island, and stainless steel appliances installed in 2023. Significant updates include a new roof, patio door, gutters, and downspouts (2019), as well as a new A/C unit (2016). The garage door was replaced in 2023. In addition to this properties many upgrades the first floor bedroom off the laundry room is wheelchair accessible, doors in this area are extra wide, and first floor full bathroom is equipped with a roll in shower. Perfect for an elderly in law arrangement!! This home combines classic charm with modern updates, making it an ideal choice for those looking for a move-in-ready residence with plenty of space. Don't miss the opportunity to make this exceptional property your own!
Last Agent to Sell the Property
Crosstown Realtors Inc License #475195495 Listed on: 01/08/2025
Home Details
Home Type
- Single Family
Est. Annual Taxes
- $10,886
Year Built
- Built in 1999
Lot Details
- 8,712 Sq Ft Lot
- Cul-De-Sac
- Paved or Partially Paved Lot
Parking
- 2 Car Attached Garage
- Garage Transmitter
- Garage Door Opener
- Driveway
- Parking Included in Price
Home Design
- Ranch Style House
- Step Ranch
- Brick Exterior Construction
- Asphalt Roof
Interior Spaces
- 2,726 Sq Ft Home
- Open Floorplan
- Built-In Features
- Ceiling Fan
- Blinds
- Family Room
- Formal Dining Room
- Carbon Monoxide Detectors
Flooring
- Wood
- Partially Carpeted
- Ceramic Tile
Bedrooms and Bathrooms
- 5 Bedrooms
- 5 Potential Bedrooms
- Walk-In Closet
- In-Law or Guest Suite
- Bathroom on Main Level
- Dual Sinks
- Separate Shower
Laundry
- Laundry Room
- Laundry on main level
Partially Finished Basement
- Basement Fills Entire Space Under The House
- Sump Pump
- Finished Basement Bathroom
Location
- Property is near a park
Schools
- Fernway Park Elementary School
- Prairie View Middle School
- Victor J Andrew High School
Utilities
- Forced Air Heating and Cooling System
- Heating System Uses Natural Gas
- Lake Michigan Water
- Gas Water Heater
Listing and Financial Details
- Homeowner Tax Exemptions
Ownership History
Purchase Details
Home Financials for this Owner
Home Financials are based on the most recent Mortgage that was taken out on this home.Purchase Details
Home Financials for this Owner
Home Financials are based on the most recent Mortgage that was taken out on this home.Similar Home in Orland Park, IL
Home Values in the Area
Average Home Value in this Area
Purchase History
| Date | Type | Sale Price | Title Company |
|---|---|---|---|
| Warranty Deed | $490,000 | Fidelity National Title | |
| Deed | $252,000 | -- |
Mortgage History
| Date | Status | Loan Amount | Loan Type |
|---|---|---|---|
| Previous Owner | $78,442 | Unknown | |
| Previous Owner | $288,000 | New Conventional | |
| Previous Owner | $60,000 | Unknown | |
| Previous Owner | $239,000 | Unknown | |
| Previous Owner | $178,300 | Seller Take Back |
Property History
| Date | Event | Price | Change | Sq Ft Price |
|---|---|---|---|---|
| 03/19/2025 03/19/25 | Sold | $489,900 | 0.0% | $180 / Sq Ft |
| 02/28/2025 02/28/25 | Pending | -- | -- | -- |
| 01/08/2025 01/08/25 | For Sale | $489,900 | -- | $180 / Sq Ft |
Tax History Compared to Growth
Tax History
| Year | Tax Paid | Tax Assessment Tax Assessment Total Assessment is a certain percentage of the fair market value that is determined by local assessors to be the total taxable value of land and additions on the property. | Land | Improvement |
|---|---|---|---|---|
| 2024 | $10,886 | $50,001 | $6,143 | $43,858 |
| 2023 | $10,886 | $50,001 | $6,143 | $43,858 |
| 2022 | $10,886 | $34,423 | $5,046 | $29,377 |
| 2021 | $10,579 | $34,421 | $5,045 | $29,376 |
| 2020 | $10,300 | $34,421 | $5,045 | $29,376 |
| 2019 | $10,523 | $39,053 | $4,606 | $34,447 |
| 2018 | $10,287 | $39,053 | $4,606 | $34,447 |
| 2017 | $10,079 | $39,053 | $4,606 | $34,447 |
| 2016 | $11,850 | $35,963 | $4,168 | $31,795 |
| 2015 | $10,273 | $35,963 | $4,168 | $31,795 |
| 2014 | $10,183 | $35,963 | $4,168 | $31,795 |
| 2013 | $9,866 | $37,538 | $4,168 | $33,370 |
Agents Affiliated with this Home
-
Jaclyn Kempczynski

Seller's Agent in 2025
Jaclyn Kempczynski
Crosstown Realtors Inc
(708) 297-6965
2 in this area
43 Total Sales
-
Derec Wright

Buyer's Agent in 2025
Derec Wright
Real People Realty
(708) 299-4252
1 in this area
9 Total Sales
Map
Source: Midwest Real Estate Data (MRED)
MLS Number: 12266774
APN: 27-22-304-001-0000
- 16515 S La Grange Rd
- 16725 92nd Ave
- 16779 92nd Ave
- 16439 Morgan Ln
- 9730 Koch Ct Unit 4D
- 16701 Highview Ave
- 16713 Highview Ave
- 16810 Highview Ave
- 16313 Bob White Cir
- 16601 Liberty Cir Unit M-A
- 16313 Chickadee Cir
- 16822 91st Ave
- 9147 Boardwalk Terrace
- 9423 Caledonia Dr
- 9031 170th St
- 9028 Robin Ct
- 8901 167th St
- 16203 Fox Ct
- 16146 Hillcrest Cir
- 8862 167th St

