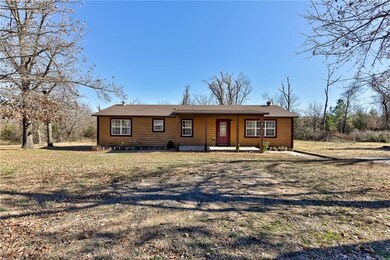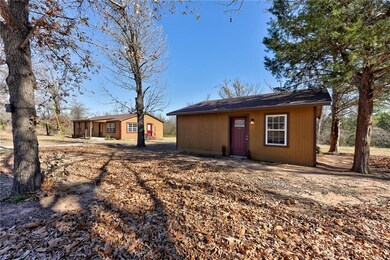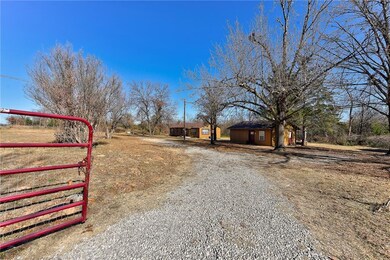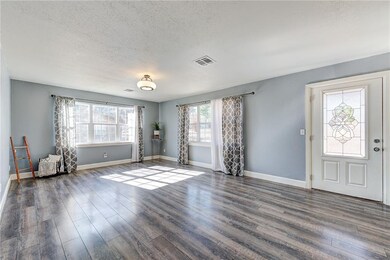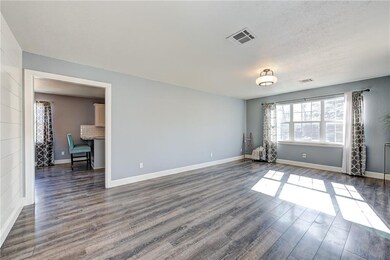
16647 Lake Estate Shawnee, OK 74801
Highlights
- Additional Residence on Property
- Stables
- Traditional Architecture
- Bethel Elementary School Rated A-
- Wooded Lot
- Corner Lot
About This Home
As of January 2022Incrediable find in Bethel School District and minutes from Shawnee Twin Lakes. The main house is 1446.9 sq ft 3 bed and 2 bath PLUS+ 600.25 sq ft separate guest house with 1 bed 1 bath kitchen and living room & kitchen. Both have been updated in recent years! Including flooring, lighting, fresh paint, central heat & air, kitchen cabinets with pullout pantry shelves & granite countertops, newer appliances, & tilt-in windows! You'll enjoy your almost 4 acres with privacy as much of the property has trees and is wooded. Enjoy exploring the creek behind your house or have a flock of animals in the barn. The Front of property is fenced with a gate and there is even an in-ground strom shelter. This property is waiting to become a homestead and a dream come true!
Home Details
Home Type
- Single Family
Est. Annual Taxes
- $3,343
Year Built
- Built in 1987
Lot Details
- 3.9 Acre Lot
- West Facing Home
- Corner Lot
- Wooded Lot
Parking
- Gravel Driveway
Home Design
- Traditional Architecture
- Combination Foundation
- Frame Construction
- Composition Roof
Interior Spaces
- 1,446 Sq Ft Home
- 1-Story Property
- Ceiling Fan
- Inside Utility
- Laundry Room
- Fire and Smoke Detector
Kitchen
- Free-Standing Range
- <<microwave>>
- Dishwasher
- Disposal
Bedrooms and Bathrooms
- 3 Bedrooms
- 2 Full Bathrooms
Schools
- Bethel Elementary School
- Bethel Middle School
- Bethel High School
Utilities
- Central Heating and Cooling System
- Well
- Water Heater
- Septic Tank
Additional Features
- Additional Residence on Property
- Stables
Listing and Financial Details
- Legal Lot and Block 11 / 1
Ownership History
Purchase Details
Home Financials for this Owner
Home Financials are based on the most recent Mortgage that was taken out on this home.Purchase Details
Home Financials for this Owner
Home Financials are based on the most recent Mortgage that was taken out on this home.Purchase Details
Purchase Details
Similar Homes in Shawnee, OK
Home Values in the Area
Average Home Value in this Area
Purchase History
| Date | Type | Sale Price | Title Company |
|---|---|---|---|
| Warranty Deed | $260,000 | American Eagle | |
| Joint Tenancy Deed | $165,000 | None Available | |
| Warranty Deed | $70,000 | None Available | |
| Warranty Deed | $55,000 | -- |
Mortgage History
| Date | Status | Loan Amount | Loan Type |
|---|---|---|---|
| Open | $246,905 | New Conventional | |
| Previous Owner | $170,445 | VA |
Property History
| Date | Event | Price | Change | Sq Ft Price |
|---|---|---|---|---|
| 01/07/2022 01/07/22 | Sold | $259,900 | 0.0% | $180 / Sq Ft |
| 12/07/2021 12/07/21 | Pending | -- | -- | -- |
| 12/02/2021 12/02/21 | For Sale | $259,900 | +57.5% | $180 / Sq Ft |
| 01/19/2018 01/19/18 | Sold | $165,000 | -17.5% | $81 / Sq Ft |
| 10/22/2017 10/22/17 | Pending | -- | -- | -- |
| 04/17/2017 04/17/17 | For Sale | $199,900 | -- | $98 / Sq Ft |
Tax History Compared to Growth
Tax History
| Year | Tax Paid | Tax Assessment Tax Assessment Total Assessment is a certain percentage of the fair market value that is determined by local assessors to be the total taxable value of land and additions on the property. | Land | Improvement |
|---|---|---|---|---|
| 2024 | $3,343 | $32,760 | $4,247 | $28,513 |
| 2023 | $3,343 | $31,200 | $3,510 | $27,690 |
| 2022 | $0 | $18,800 | $3,510 | $15,290 |
| 2021 | $0 | $18,800 | $3,510 | $15,290 |
| 2020 | $2,077 | $19,185 | $3,510 | $15,675 |
| 2019 | $2,146 | $19,800 | $3,510 | $16,290 |
| 2018 | $914 | $8,546 | $1,966 | $6,580 |
| 2017 | $810 | $8,401 | $1,966 | $6,435 |
| 2016 | $306 | $4,153 | $763 | $3,390 |
| 2015 | $295 | $4,032 | $635 | $3,397 |
| 2014 | -- | $3,915 | $629 | $3,286 |
Agents Affiliated with this Home
-
Blair Valentine

Seller's Agent in 2022
Blair Valentine
Chamberlain Realty LLC
(405) 243-6654
68 Total Sales
-
Heather Evers
H
Buyer's Agent in 2022
Heather Evers
CENTURY 21 Judge Fite Company
(405) 922-1167
40 Total Sales
-
David Belyeu

Seller's Agent in 2018
David Belyeu
RE/MAX
(405) 808-2100
118 Total Sales
-
Darla Hale

Buyer's Agent in 2018
Darla Hale
Century 21 First Choice Realty
(405) 213-9005
3 Total Sales
Map
Source: MLSOK
MLS Number: 986867
APN: 000021010002001100
- 31609 Clearpond Rd
- 16216 Patterson Rd
- 17308 Magnino Rd
- 30260 Sleepy Hollow Dr
- 15981 Pecan Rd
- 30202 Sleepy Hollow
- 36 Limberlost
- 0 NE Corner of Walker & Waco Rd Unit 1177663
- 18303 Stevens Rd
- 33322 Hardesty Rd
- 0 Tract 4 Waco Rd Unit 1177677
- 0 Tract 7 Waco Rd Unit 1177701
- 0 Tract 8 Waco Rd Unit 1177684
- 30303 Homer Lane Rd
- 0 Tract 17 Walker & Waco Rd Unit 1124345
- 33308 Post Office Neck Rd
- 6 Tonya Rd
- 15975 Pecan Rd
- 15969 Pecan Rd
- 15963 Pecan Rd

