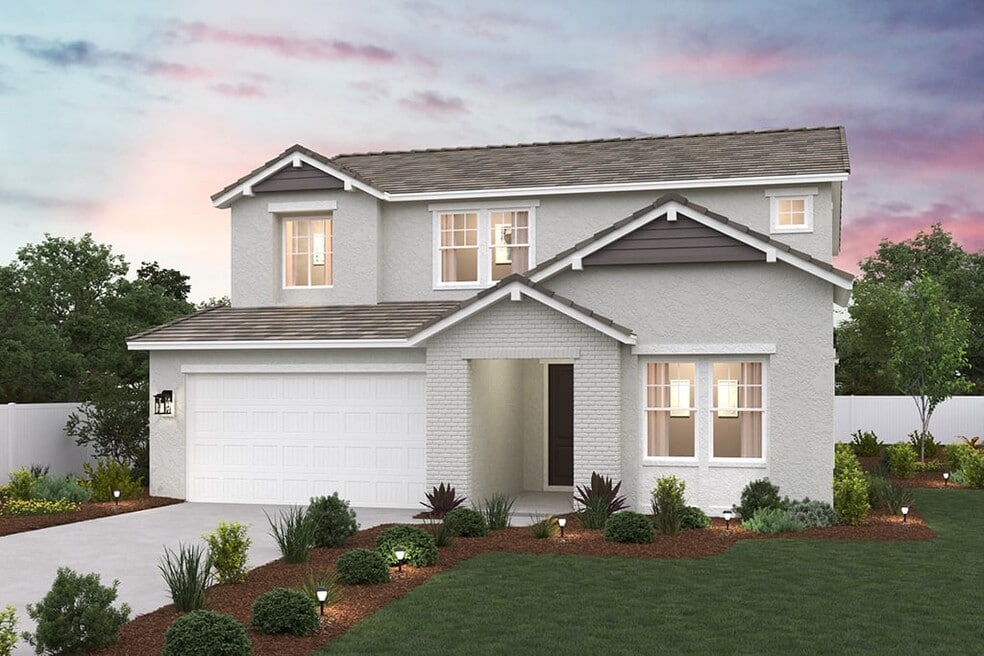
16649 Bristlecone Ave Chino, CA 91708
Heritage at The Preserve at ChinoEstimated payment $7,487/month
Highlights
- Fitness Center
- New Construction
- No HOA
- Cal Aero Preserve Academy Rated A-
- Clubhouse
- Game Room
About This Home
Plan Two: Expansive Two-Story Living with Versatile Spaces Plan Two offers 2,952 sq. ft. of thoughtfully designed living space, featuring 5 bedrooms, a flex room, a spacious loft, and 4 baths. This home’s open-concept layout is perfect for a dynamic lifestyle, with generous spaces that adapt to your needs. The flex room can serve as a home office, gym, or creative space, while the loft provides additional room for a play area, media center, or relaxation retreat. With a 3-bay tandem garage providing ample storage, Plan Two seamlessly blends functionality with comfort, making it ideal for both everyday living and entertaining.
Builder Incentives
Black Friday 2025 - SCA
Hometown Heroes 2024 New
Homeowner Referral
Sales Office
Home Details
Home Type
- Single Family
Parking
- 3 Car Garage
Home Design
- New Construction
Interior Spaces
- 2-Story Property
- Game Room
Bedrooms and Bathrooms
- 5 Bedrooms
- 4 Full Bathrooms
Accessible Home Design
- No Interior Steps
Community Details
Overview
- No Home Owners Association
Amenities
- Community Garden
- Outdoor Fireplace
- Community Barbecue Grill
- Picnic Area
- Clubhouse
- Theater or Screening Room
- Game Room
- Event Center
- Community Center
- Community Library
Recreation
- Tennis Courts
- Community Basketball Court
- Pickleball Courts
- Bocce Ball Court
- Fitness Center
- Exercise Course
- Lap or Exercise Community Pool
- Community Spa
- Tot Lot
- Cornhole
- Dog Park
- Recreational Area
Map
Other Move In Ready Homes in Heritage at The Preserve at Chino
About the Builder
- Heritage at The Preserve at Chino
- Legacy at The Preserve at Chino
- 16655 Terra Seca Ave
- 8471 Snapdragon Ln
- 8445 Snapdragon Ln
- 8473 Snapdragon Ln
- Sage Court and Cedar Row - Sage Court
- Sage Court and Cedar Row - Cedar Row
- Rembrandt at Contour
- 16126 Spicebush Ln
- 16113 Spicebush Ln
- 15978 Pilot Ave
- 14305 Chandler St
- 16373 Sandpiper Ave
- 7459 Armeria Ln
- 7433 Armeria Ln
- 7423 Armeria Ln
- Nuvo Parkside - Vibe
- Nuvo Parkside - Luxe
- Nuvo Parkside - Allure
