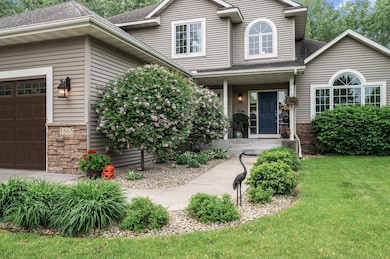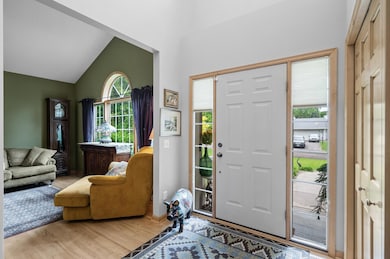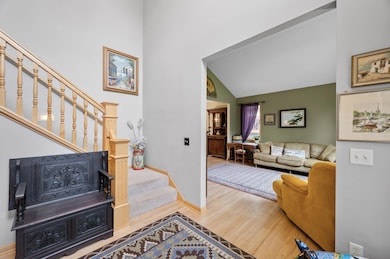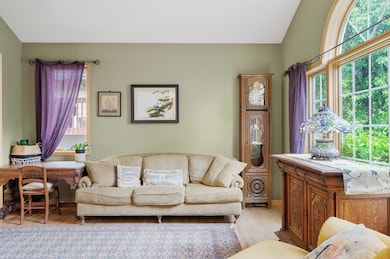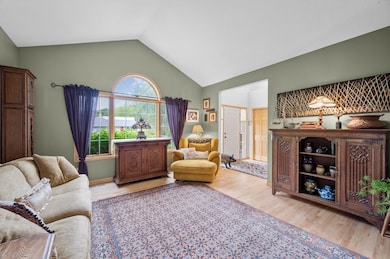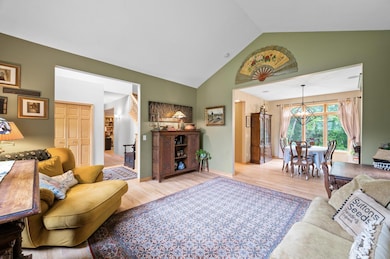
1665 3rd St SW New Brighton, MN 55112
Highlights
- Home Theater
- Built-In Double Oven
- The kitchen features windows
- No HOA
- Stainless Steel Appliances
- 3 Car Attached Garage
About This Home
As of July 2025Welcome to your dream home—where modern living meets classic neighborhood charm! This newer 2-story build is tucked into a well-established older neighborhood without the hassle of an HOA. Freedom and flexibility, with all the perks of a newer home.
Step inside to find 5 spacious bedrooms and 4 full bathrooms, including a main floor bedroom that's perfect for guests or a home office. The main floor also features a cozy family room with a fireplace—ideal for chilly nights—and a 3-season porch where you can sip coffee and enjoy the view of your private backyard, which backs right up to a wooded area that can't be built on.
Upstairs, you'll fall in love with the amazing primary suite, complete with a massive walk-in closet and a spa-like bathroom that’s made for unwinding. Also upstairs, 2 more bedrooms and a hallway full bath.
Downstairs, the finished basement is ready for entertaining with a wet bar and drink fridge, plus a fully equipped theater room for movie nights or game days.
The home comes with a new furnace and AC, a security system, and thoughtful upgrades throughout.
The location is amazing for school choice - uniquely in a location that allows for either St Anthony OR Mounds View Schools.
Home Details
Home Type
- Single Family
Est. Annual Taxes
- $9,054
Year Built
- Built in 2004
Lot Details
- 0.26 Acre Lot
- Lot Dimensions are 83x135
- Chain Link Fence
Parking
- 3 Car Attached Garage
Home Design
- Architectural Shingle Roof
Interior Spaces
- 2-Story Property
- Wet Bar
- Entrance Foyer
- Family Room with Fireplace
- Living Room
- Home Theater
- Dryer
Kitchen
- Built-In Double Oven
- Cooktop
- Microwave
- Freezer
- Dishwasher
- Wine Cooler
- Stainless Steel Appliances
- The kitchen features windows
Bedrooms and Bathrooms
- 5 Bedrooms
- 4 Full Bathrooms
Finished Basement
- Basement Fills Entire Space Under The House
- Sump Pump
- Drain
- Basement Window Egress
Utilities
- Forced Air Heating and Cooling System
Community Details
- No Home Owners Association
- Vescios Third Add Subdivision
Listing and Financial Details
- Assessor Parcel Number 313023140113
Ownership History
Purchase Details
Home Financials for this Owner
Home Financials are based on the most recent Mortgage that was taken out on this home.Purchase Details
Home Financials for this Owner
Home Financials are based on the most recent Mortgage that was taken out on this home.Similar Homes in New Brighton, MN
Home Values in the Area
Average Home Value in this Area
Purchase History
| Date | Type | Sale Price | Title Company |
|---|---|---|---|
| Warranty Deed | $776,000 | Titlesmart | |
| Warranty Deed | $729,882 | Burnet Title |
Mortgage History
| Date | Status | Loan Amount | Loan Type |
|---|---|---|---|
| Open | $698,400 | New Conventional | |
| Previous Owner | $601,600 | VA | |
| Previous Owner | $169,000 | New Conventional | |
| Previous Owner | $150,417 | New Conventional |
Property History
| Date | Event | Price | Change | Sq Ft Price |
|---|---|---|---|---|
| 07/17/2025 07/17/25 | Sold | $776,000 | +3.5% | $199 / Sq Ft |
| 06/08/2025 06/08/25 | Pending | -- | -- | -- |
| 05/30/2025 05/30/25 | For Sale | $750,000 | -0.3% | $192 / Sq Ft |
| 05/17/2024 05/17/24 | Sold | $752,000 | -3.6% | $193 / Sq Ft |
| 04/20/2024 04/20/24 | Pending | -- | -- | -- |
| 04/05/2024 04/05/24 | For Sale | $779,900 | -- | $200 / Sq Ft |
Tax History Compared to Growth
Tax History
| Year | Tax Paid | Tax Assessment Tax Assessment Total Assessment is a certain percentage of the fair market value that is determined by local assessors to be the total taxable value of land and additions on the property. | Land | Improvement |
|---|---|---|---|---|
| 2025 | $9,054 | $720,800 | $70,000 | $650,800 |
| 2023 | $9,054 | $590,200 | $70,000 | $520,200 |
| 2022 | $7,610 | $526,200 | $70,000 | $456,200 |
| 2021 | $7,118 | $512,100 | $70,000 | $442,100 |
| 2020 | $7,160 | $493,800 | $72,900 | $420,900 |
| 2019 | $6,672 | $461,500 | $72,900 | $388,600 |
| 2018 | $6,786 | $417,500 | $72,900 | $344,600 |
| 2017 | $6,750 | $413,400 | $72,900 | $340,500 |
| 2016 | $6,590 | $0 | $0 | $0 |
| 2015 | $6,606 | $394,800 | $68,000 | $326,800 |
| 2014 | $6,808 | $0 | $0 | $0 |
Agents Affiliated with this Home
-
Jennifer Wilson

Seller's Agent in 2025
Jennifer Wilson
Wits Realty
(651) 894-1800
4 in this area
108 Total Sales
-
Matthew Wilson
M
Seller Co-Listing Agent in 2025
Matthew Wilson
Wits Realty
(612) 444-5507
1 in this area
57 Total Sales
-
Gina Dumas

Buyer's Agent in 2025
Gina Dumas
RE/MAX Results
(612) 718-2783
2 in this area
189 Total Sales
-
Kurt Evans

Seller's Agent in 2024
Kurt Evans
Coldwell Banker Burnet
(612) 282-5169
7 in this area
96 Total Sales
-
Jacqueline Nguyen-Shulstad

Buyer's Agent in 2024
Jacqueline Nguyen-Shulstad
Coldwell Banker Realty
(612) 418-0395
1 in this area
44 Total Sales
Map
Source: NorthstarMLS
MLS Number: 6723654
APN: 31-30-23-14-0113
- 228 16th Ave SW
- 1730 1st St SW
- 4074 Foss Rd
- 4004 Foss Rd Unit 101
- 3919 Foss Rd Unit 101
- 212 Windsor Ct
- 134 Windsor Ct
- 190 Windsor Ln
- 155 Windsor Ln
- 160 Brentwood Dr
- 950 Cessna Dr
- 3821 Foss Rd
- 10 Windsor Ct Unit 205
- 880 Cessna Dr
- 20 Windsor Ln Unit 209A
- 3739 Foss Rd Unit 23
- 2904 Silver Lake Ct NE
- 657 Mccallum Dr
- 1040 2nd St NW
- 1439 7th St SW

