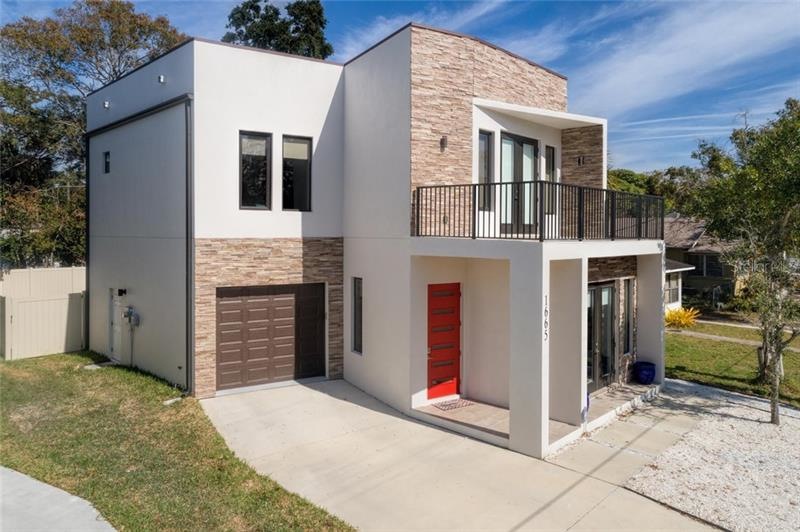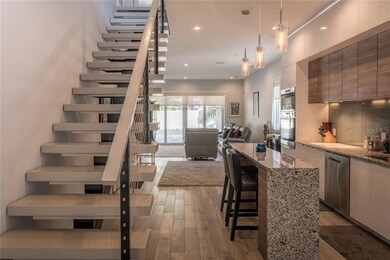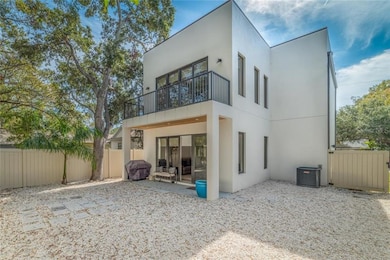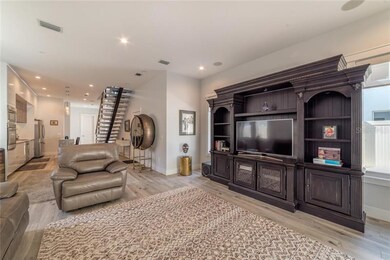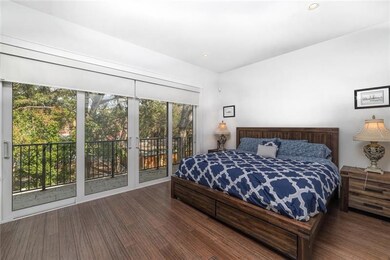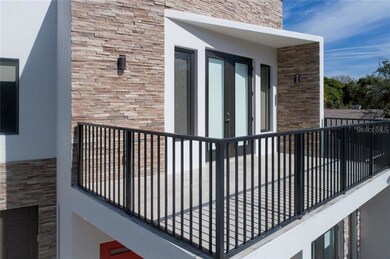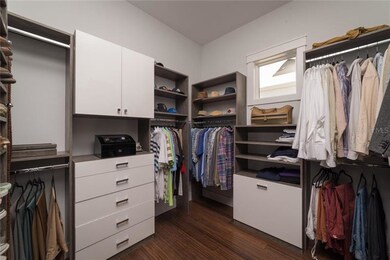
1665 9th St Sarasota, FL 34236
Downtown Sarasota NeighborhoodEstimated Value: $901,468 - $1,331,000
Highlights
- Newly Remodeled
- View of Trees or Woods
- Deck
- Booker High School Rated A-
- Open Floorplan
- 3-minute walk to Gillespie Park
About This Home
As of August 2018Stunningly designed modern architecture defines this one-year old newly completed custom residence with ten-foot ceilings and eight-foot doors, and Insulated Impact Glass windows located DOWNTOWN in one of Sarasota's hottest neighborhoods, Gillespie Park, just steps from the ten-acre park itself. Join many families who call this wonderful neighborhood home, and enjoy mature, well treed green spaces with playground, lake, tennis and basketball courts! Delight in Sarasota's many culinary and shopping delights of downtown living, including the Rosemary District, the Van Wezel Performing Arts Hall, Florida Studio Theater, Whole Foods, the farmers market and your choice of art galleries and cultural opportunities. This residence offers minimal exterior maintenance and features three bedrooms AND a den/library with tons of custom tile in the bathrooms and ground floor. Totally fenced backyard, Xeriscape landscaping, Custom Master closet cabinetry, Bluetooth Security system and Surround Sound in the Living Room. Walls of glass as well as three large balconies welcome the outdoors in. An open concept modern cable staircase leads you to the hardwood floored upstairs, an inviting dream chef's kitchen offers granite countertops, with island breakfast bar, loads of cabinetry, LED lighting, separate cooktop, built in oven and microwave, ready to welcome you home to build/savor your next culinary creation. Don't wait! This expertly designed custom residence won’t last long!
Last Agent to Sell the Property
PREMIER SOTHEBY'S INTERNATIONAL REALTY License #0345242 Listed on: 01/26/2018

Home Details
Home Type
- Single Family
Est. Annual Taxes
- $6,881
Year Built
- Built in 2016 | Newly Remodeled
Lot Details
- 3,750 Sq Ft Lot
- South Facing Home
- Property is zoned DTN
Parking
- 1 Car Garage
- Garage Door Opener
- On-Street Parking
- Open Parking
Property Views
- Woods
- Garden
Home Design
- Contemporary Architecture
- Bi-Level Home
- Slab Foundation
- Membrane Roofing
- Block Exterior
- Stucco
Interior Spaces
- 2,248 Sq Ft Home
- Open Floorplan
- Ceiling Fan
- Blinds
- French Doors
- Sliding Doors
- Entrance Foyer
- Great Room
- Family Room Off Kitchen
- Inside Utility
- Fire and Smoke Detector
Kitchen
- Built-In Oven
- Range Hood
- Microwave
- Dishwasher
- Disposal
Flooring
- Engineered Wood
- Ceramic Tile
Bedrooms and Bathrooms
- 3 Bedrooms
- Walk-In Closet
Laundry
- Dryer
- Washer
Outdoor Features
- Balcony
- Deck
- Covered patio or porch
Location
- Property is near public transit
- City Lot
Schools
- Alta Vista Elementary School
- Booker Middle School
- Booker High School
Utilities
- Central Heating and Cooling System
- Underground Utilities
- Electric Water Heater
- Cable TV Available
Listing and Financial Details
- Homestead Exemption
- Visit Down Payment Resource Website
- Legal Lot and Block 16 / B
- Assessor Parcel Number 2026020055
Community Details
Overview
- No Home Owners Association
- Built by MPK Moldul, LLC
- Gillespie Park Sub Community
- Petroutsa Brothers Sub Subdivision
Recreation
- Community Playground
- Park
Ownership History
Purchase Details
Home Financials for this Owner
Home Financials are based on the most recent Mortgage that was taken out on this home.Purchase Details
Home Financials for this Owner
Home Financials are based on the most recent Mortgage that was taken out on this home.Purchase Details
Home Financials for this Owner
Home Financials are based on the most recent Mortgage that was taken out on this home.Purchase Details
Purchase Details
Purchase Details
Home Financials for this Owner
Home Financials are based on the most recent Mortgage that was taken out on this home.Purchase Details
Home Financials for this Owner
Home Financials are based on the most recent Mortgage that was taken out on this home.Purchase Details
Home Financials for this Owner
Home Financials are based on the most recent Mortgage that was taken out on this home.Purchase Details
Home Financials for this Owner
Home Financials are based on the most recent Mortgage that was taken out on this home.Similar Homes in Sarasota, FL
Home Values in the Area
Average Home Value in this Area
Purchase History
| Date | Buyer | Sale Price | Title Company |
|---|---|---|---|
| Steinmetz Levi Yitzchok | -- | Riverside Abstract | |
| Steinmetz Levi Yitzchok | $555,000 | Attorney | |
| Crapp Seth J | $473,000 | Attorney | |
| Mpkmodul Llc | -- | Attorney | |
| Zuev Sergey | $40,000 | Attorney | |
| Johnson Peter C | $460,000 | None Available | |
| Fulker Shawn | $141,000 | -- | |
| Dewald Diana R | $97,900 | -- | |
| City Finl Corp | $22,500 | -- |
Mortgage History
| Date | Status | Borrower | Loan Amount |
|---|---|---|---|
| Open | Steinmetz Levi Yitzchok | $2,000,000 | |
| Closed | Yitzchok Levi | $421,500 | |
| Previous Owner | Crapp Seth J | $473,000 | |
| Previous Owner | Johnson Peter C | $414,000 | |
| Previous Owner | Fulker Shawn | $70,478 | |
| Previous Owner | Dewald Diana R | $122,400 | |
| Previous Owner | City Finl Corp | $12,000 |
Property History
| Date | Event | Price | Change | Sq Ft Price |
|---|---|---|---|---|
| 08/08/2018 08/08/18 | Sold | $555,000 | -2.2% | $247 / Sq Ft |
| 06/15/2018 06/15/18 | Pending | -- | -- | -- |
| 06/01/2018 06/01/18 | Price Changed | $567,600 | -3.6% | $252 / Sq Ft |
| 01/26/2018 01/26/18 | For Sale | $589,000 | -- | $262 / Sq Ft |
Tax History Compared to Growth
Tax History
| Year | Tax Paid | Tax Assessment Tax Assessment Total Assessment is a certain percentage of the fair market value that is determined by local assessors to be the total taxable value of land and additions on the property. | Land | Improvement |
|---|---|---|---|---|
| 2024 | $6,716 | $482,655 | -- | -- |
| 2023 | $6,716 | $468,597 | $0 | $0 |
| 2022 | $6,521 | $454,949 | $0 | $0 |
| 2021 | $6,514 | $441,698 | $0 | $0 |
| 2020 | $6,584 | $435,600 | $115,400 | $320,200 |
| 2019 | $6,927 | $419,200 | $95,400 | $323,800 |
| 2018 | $5,019 | $337,380 | $0 | $0 |
| 2017 | $6,881 | $411,100 | $67,500 | $343,600 |
| 2016 | $1,046 | $61,800 | $61,800 | $0 |
| 2015 | $935 | $53,800 | $53,800 | $0 |
| 2014 | $667 | $36,740 | $0 | $0 |
Agents Affiliated with this Home
-
Frank Lambert

Seller's Agent in 2018
Frank Lambert
PREMIER SOTHEBY'S INTERNATIONAL REALTY
(941) 920-1500
65 in this area
85 Total Sales
-
Georgia Salaverri

Buyer's Agent in 2018
Georgia Salaverri
COLDWELL BANKER REALTY
(941) 260-6429
26 in this area
125 Total Sales
Map
Source: Stellar MLS
MLS Number: A4208065
APN: 2026-02-0055
