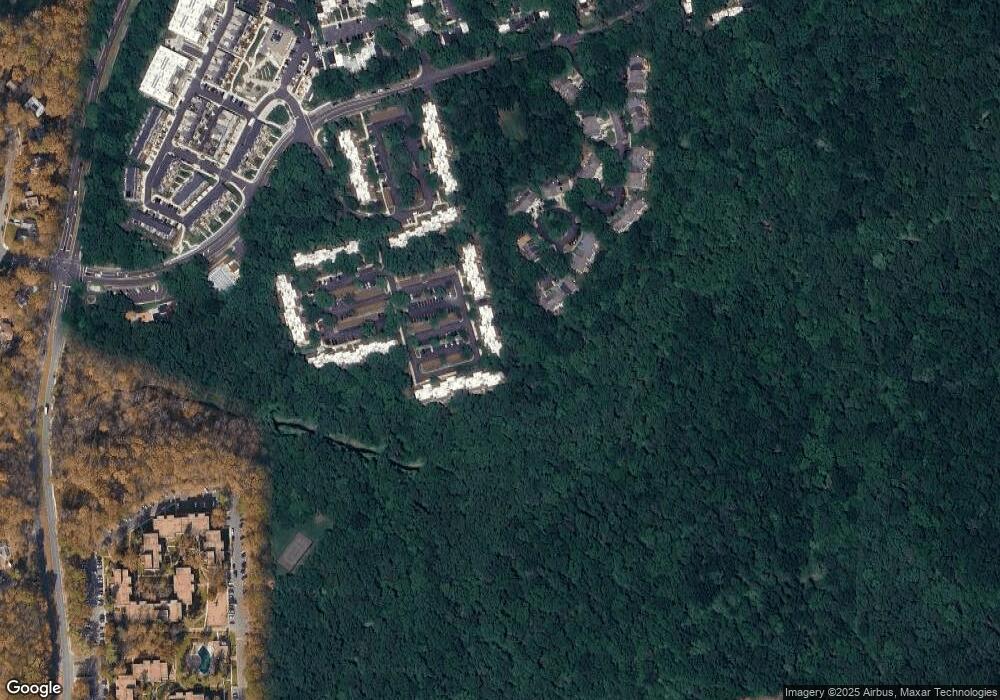1665 Parkcrest Cir Reston, VA 20190
Tall Oaks/Uplands Neighborhood
2
Beds
1
Bath
1,173
Sq Ft
--
Built
About This Home
This home is located at 1665 Parkcrest Cir, Reston, VA 20190. 1665 Parkcrest Cir is a home located in Fairfax County with nearby schools including Forest Edge Elementary, South Lakes High School, and Reston Montessori School.
Create a Home Valuation Report for This Property
The Home Valuation Report is an in-depth analysis detailing your home's value as well as a comparison with similar homes in the area
Home Values in the Area
Average Home Value in this Area
Tax History Compared to Growth
Map
Nearby Homes
- 1670 Parkcrest Cir Unit 3B/300
- 1656 Parkcrest Cir Unit 2D/301
- 1623 Parkcrest Cir Unit 9B/300
- 11260 Chestnut Grove Square Unit 339
- 1704 Bandit Loop Unit 20A
- 11200 Chestnut Grove Square Unit 203
- 1526 Park Glen Ct
- 11221 S Shore Rd
- 11430 Links Dr
- 1820 Reston Row Plaza Unit 1604
- 1806 N Shore Ct
- 10900 Sunset Hills Rd
- 11500 Fairway Dr Unit 402
- 1840 Golf View Ct
- 1532 Northgate Square Unit 12A
- 11650 American Dream Way
- 11648 American Dream Way
- 11646 American Dream Way
- 1674 Chimney House Rd
- 11400 Washington Plaza W Unit 103
- 1665 Parkcrest Cir Unit 100
- 1663 Parkcrest Cir Unit 5B/300
- 1661 Parkcrest Cir Unit 5A/301
- 1661 Parkcrest Cir Unit 200
- 1663 Parkcrest Cir Unit 5B/101
- 1665 Parkcrest Cir Unit 5C/300
- 1663 Parkcrest Cir Unit 5B/200
- 1663 Parkcrest Cir Unit 201
- 1665 Parkcrest Cir Unit 300
- 1661 Parkcrest Cir Unit 201
- 1663 Parkcrest Cir Unit 100
- 1663 Parkcrest Cir Unit 5B/100
- 1661 Parkcrest Cir Unit 5A/300
- 1661 Parkcrest Cir Unit 301
- 1661 Parkcrest Cir Unit 100
- 1663 Parkcrest Cir Unit 300
- 1663 Parkcrest Cir Unit 101
- 1661 Parkcrest Cir Unit 101
- 1661 Parkcrest Cir Unit 300
- 1666 Oak Spring Way
