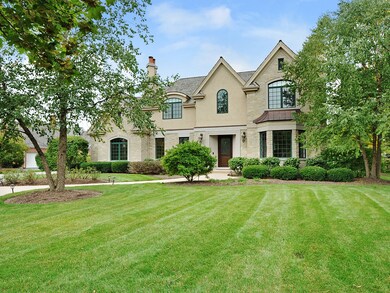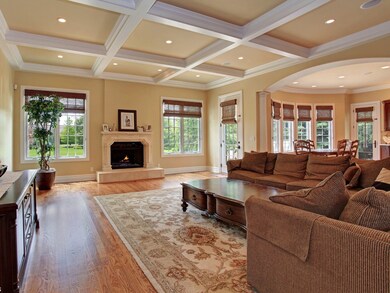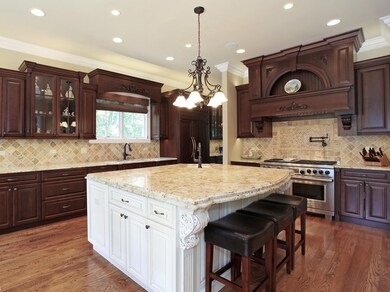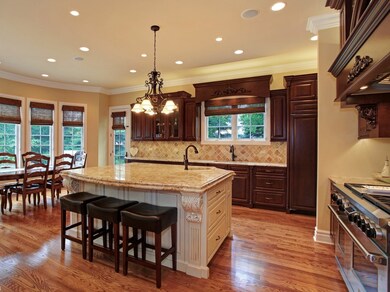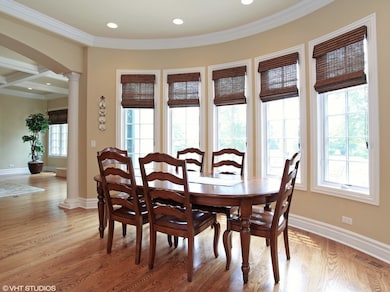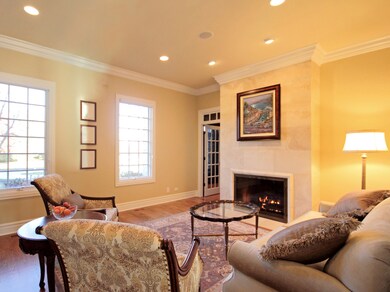
1665 W Broadland Ln Lake Forest, IL 60045
Highlights
- Landscaped Professionally
- Clubhouse
- Family Room with Fireplace
- Deer Path Middle School East Rated A
- Property is near a park
- Recreation Room
About This Home
As of September 2024Experience the epitome of luxurious living in this meticulously maintained Stone & Stucco home nestled within the prestigious Conway Farms community. Boasting a pristine condition that rivals new construction, this residence is adorned with exquisite high-end finishes that will captivate your senses. Indulge in the culinary delights of a custom kitchen equipped with top-of-the-line Miele appliances, including a dishwasher, warming drawer, coffee system, and a speed oven. The Wolf range and convenient pot filler elevate your cooking experience to new heights. Glistening double-thick granite countertops create a stunning focal point, while rich hardwood floors underfoot add warmth and sophistication throughout. With 4.1 thoughtfully designed baths, you'll appreciate the attention to detail in every facet of this home. Elegant lighting fixtures and hardware accentuate the tasteful decor, setting the stage for a truly inviting ambiance. A grand Cherry wood front door welcomes you inside, making a lasting first impression. The lower level of this residence has been completely transformed into a haven of comfort and entertainment. Discover a fully equipped kitchen, a full bath, and a fireplace, providing a perfect setting for gatherings and relaxation. This Conway Farms gem is a testament to refined living, offering unparalleled craftsmanship and contemporary amenities that redefine the meaning of home. Don't miss the opportunity to make it yours!
Last Agent to Sell the Property
Coldwell Banker Realty License #475123270 Listed on: 06/03/2024

Home Details
Home Type
- Single Family
Est. Annual Taxes
- $26,444
Year Built
- Built in 2000
Lot Details
- 0.72 Acre Lot
- Lot Dimensions are 123 x 289 x 122 x 240
- Landscaped Professionally
- Paved or Partially Paved Lot
HOA Fees
- $175 Monthly HOA Fees
Parking
- 3 Car Attached Garage
- Heated Garage
- Garage Transmitter
- Garage Door Opener
- Parking Space is Owned
Home Design
- English Architecture
- Shake Roof
- Concrete Perimeter Foundation
Interior Spaces
- 4,650 Sq Ft Home
- 2-Story Property
- Wet Bar
- Vaulted Ceiling
- Skylights
- Wood Burning Fireplace
- Gas Log Fireplace
- Family Room with Fireplace
- 5 Fireplaces
- Living Room with Fireplace
- Formal Dining Room
- Library
- Recreation Room
- Bonus Room
- Wood Flooring
- Storm Screens
Kitchen
- Indoor Grill
- Range
- Microwave
- High End Refrigerator
- Dishwasher
- Wine Refrigerator
- Stainless Steel Appliances
- Disposal
Bedrooms and Bathrooms
- 4 Bedrooms
- 4 Potential Bedrooms
- Dual Sinks
- Separate Shower
Laundry
- Laundry on main level
- Dryer
- Washer
Finished Basement
- Basement Fills Entire Space Under The House
- Fireplace in Basement
- Finished Basement Bathroom
Outdoor Features
- Brick Porch or Patio
- Outdoor Grill
Location
- Property is near a park
Schools
- Everett Elementary School
- Deer Path Middle School
- Lake Forest High School
Utilities
- Forced Air Heating and Cooling System
- Heating System Uses Natural Gas
- Lake Michigan Water
Listing and Financial Details
- Homeowner Tax Exemptions
Community Details
Overview
- Association fees include insurance, clubhouse, pool
- Conway Farms Subdivision, Custom Floorplan
Amenities
- Clubhouse
Recreation
- Tennis Courts
- Community Pool
Ownership History
Purchase Details
Home Financials for this Owner
Home Financials are based on the most recent Mortgage that was taken out on this home.Purchase Details
Home Financials for this Owner
Home Financials are based on the most recent Mortgage that was taken out on this home.Purchase Details
Home Financials for this Owner
Home Financials are based on the most recent Mortgage that was taken out on this home.Purchase Details
Home Financials for this Owner
Home Financials are based on the most recent Mortgage that was taken out on this home.Purchase Details
Similar Homes in Lake Forest, IL
Home Values in the Area
Average Home Value in this Area
Purchase History
| Date | Type | Sale Price | Title Company |
|---|---|---|---|
| Warranty Deed | $1,670,000 | Fidelity National Title | |
| Warranty Deed | $1,325,000 | St | |
| Deed | $1,500,000 | Chicago Title Insurance Co | |
| Warranty Deed | $1,375,000 | -- | |
| Deed | $275,000 | Chicago Title Insurance Co |
Mortgage History
| Date | Status | Loan Amount | Loan Type |
|---|---|---|---|
| Open | $1,252,500 | New Conventional | |
| Previous Owner | $928,000 | New Conventional | |
| Previous Owner | $1,000,000 | Credit Line Revolving | |
| Previous Owner | $750,000 | Credit Line Revolving | |
| Previous Owner | $1,000,000 | Unknown | |
| Previous Owner | $999,900 | Unknown | |
| Previous Owner | $700,000 | Credit Line Revolving | |
| Previous Owner | $100,000 | Credit Line Revolving | |
| Previous Owner | $990,000 | No Value Available |
Property History
| Date | Event | Price | Change | Sq Ft Price |
|---|---|---|---|---|
| 09/11/2024 09/11/24 | Sold | $1,670,000 | -9.7% | $359 / Sq Ft |
| 06/05/2024 06/05/24 | For Sale | $1,849,000 | -- | $398 / Sq Ft |
Tax History Compared to Growth
Tax History
| Year | Tax Paid | Tax Assessment Tax Assessment Total Assessment is a certain percentage of the fair market value that is determined by local assessors to be the total taxable value of land and additions on the property. | Land | Improvement |
|---|---|---|---|---|
| 2024 | $26,444 | $449,648 | $114,308 | $335,340 |
| 2023 | $22,111 | $424,276 | $107,858 | $316,418 |
| 2022 | $22,111 | $370,727 | $94,245 | $276,482 |
| 2021 | $21,457 | $366,730 | $93,229 | $273,501 |
| 2020 | $20,931 | $367,981 | $93,547 | $274,434 |
| 2019 | $22,843 | $413,796 | $93,202 | $320,594 |
| 2018 | $22,766 | $432,934 | $101,317 | $331,617 |
| 2017 | $21,892 | $422,828 | $98,952 | $323,876 |
| 2016 | $21,139 | $404,891 | $94,754 | $310,137 |
| 2015 | $20,734 | $378,650 | $88,613 | $290,037 |
| 2014 | $19,349 | $354,681 | $95,170 | $259,511 |
| 2012 | $18,615 | $355,392 | $95,361 | $260,031 |
Agents Affiliated with this Home
-
Chris Foss

Seller's Agent in 2024
Chris Foss
Coldwell Banker Realty
(847) 971-8524
51 Total Sales
-
Donna Mercier

Seller Co-Listing Agent in 2024
Donna Mercier
Coldwell Banker Realty
(847) 757-6538
58 Total Sales
Map
Source: Midwest Real Estate Data (MRED)
MLS Number: 12075792
APN: 15-01-202-072
- 165 S Danbury Ct
- 155 S Bradford Ct
- 289 S South Shore Ln
- 45 S Asbury Ct
- 410 Oak Knoll Dr
- 1515 Sage Ct
- 430 Woodward Ct
- 2200 W Saunders Rd
- 706 Tanglewood Ct
- 480 Saunders Rd
- 490 S Waukegan Rd
- 1161 Gavin Ct
- 30 Rue Foret
- 205 N Savanna Ct
- 1036 Barrys Ct
- 1412 Lakewood Dr
- 1041 Newcastle Dr
- 2000 W Southmeadow Ln
- 1700 Cornell Ct
- 1050 Cedar Ln

