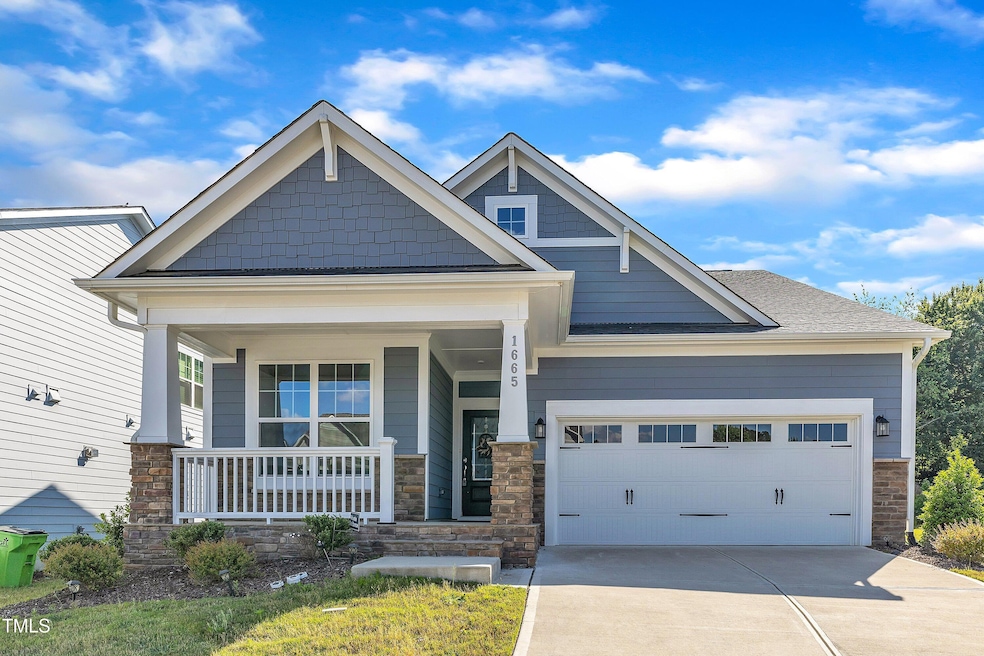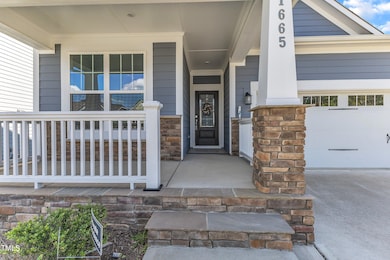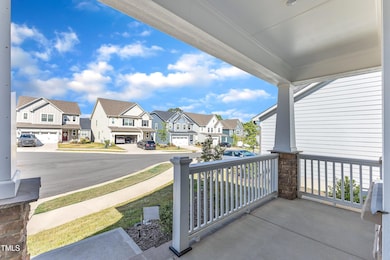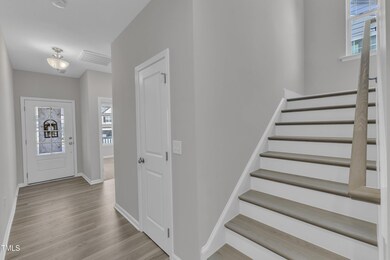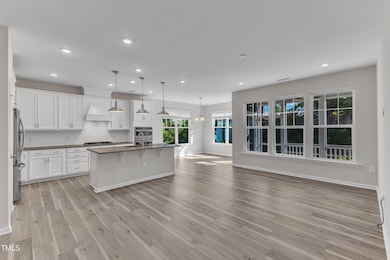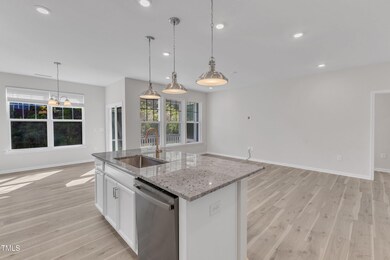
1665 Wilde Bend Apex, NC 27523
West Cary NeighborhoodEstimated payment $4,331/month
Highlights
- Solar Power System
- Private Lot
- Main Floor Primary Bedroom
- Salem Elementary Rated A
- Traditional Architecture
- Attic
About This Home
This cozy, well-designed ranch plan caters to single-story living in a desirable Cary/Apex lo-cation. The Open-concept starts at the spacious foyer and a guest suite up front. Gourmet kitchen features a huge island, quartz countertops, SS appl, blt-in microwave/ oven, all overlooking the family room for a large, open feel. The breakfast room, with its three-way windows and natural light, adds to the charm. The spacious family-room provides ample room for relaxation. The private owner's suite, with tray ceiling and additional windows, offers comfort and style., enjoy a walk-in shower, linen closet, and peaceful retreat. The upstairs game room offers extra space to play or unwind, along with an additional bed-room suite with a full Bathroom. Lovely cul-de-sac homesite with private wooded backyard and screened in porch for outdoor retreat. Beaver Creek shopping center is mins away. Highway 540 & 64. Easy access to RTP & RDU. This location cannot be beat! Solar Roof System installed, Substantial SAVINGS on Utilities! Lawn Maintenance included!
Home Details
Home Type
- Single Family
Est. Annual Taxes
- $5,388
Year Built
- Built in 2022
Lot Details
- 6,098 Sq Ft Lot
- Cul-De-Sac
- East Facing Home
- Private Lot
HOA Fees
- $155 Monthly HOA Fees
Parking
- 2 Car Attached Garage
- Front Facing Garage
- Garage Door Opener
- Private Driveway
- 2 Open Parking Spaces
Home Design
- Traditional Architecture
- Raised Foundation
- Shingle Roof
Interior Spaces
- 2,106 Sq Ft Home
- 2-Story Property
- Built-In Features
- Tray Ceiling
- Ceiling Fan
- Family Room
- Dining Room
- Bonus Room
- Screened Porch
- Laundry on lower level
- Attic
Kitchen
- Oven
- Gas Cooktop
- Range Hood
- Dishwasher
- ENERGY STAR Qualified Appliances
- Quartz Countertops
- Disposal
Flooring
- Carpet
- Laminate
- Ceramic Tile
- Luxury Vinyl Tile
Bedrooms and Bathrooms
- 3 Bedrooms
- Primary Bedroom on Main
- Walk-In Closet
- In-Law or Guest Suite
- 3 Full Bathrooms
- Double Vanity
- Bathtub with Shower
Eco-Friendly Details
- Solar Power System
Schools
- Salem Elementary And Middle School
- Green Hope High School
Utilities
- Forced Air Zoned Cooling and Heating System
- Heating System Uses Natural Gas
- Gas Water Heater
Community Details
- Association fees include ground maintenance
- Tullamore HOA, Phone Number (866) 473-2573
- Tullamore Subdivision
- Maintained Community
Listing and Financial Details
- Assessor Parcel Number 0733835356
Map
Home Values in the Area
Average Home Value in this Area
Tax History
| Year | Tax Paid | Tax Assessment Tax Assessment Total Assessment is a certain percentage of the fair market value that is determined by local assessors to be the total taxable value of land and additions on the property. | Land | Improvement |
|---|---|---|---|---|
| 2024 | $5,380 | $628,030 | $190,000 | $438,030 |
| 2023 | $4,416 | $400,701 | $90,000 | $310,701 |
| 2022 | $1,558 | $151,300 | $90,000 | $61,300 |
Property History
| Date | Event | Price | Change | Sq Ft Price |
|---|---|---|---|---|
| 06/04/2025 06/04/25 | Price Changed | $669,000 | -2.9% | $318 / Sq Ft |
| 05/09/2025 05/09/25 | For Sale | $689,000 | +9.4% | $327 / Sq Ft |
| 12/15/2023 12/15/23 | Off Market | $630,000 | -- | -- |
| 06/24/2022 06/24/22 | Sold | $630,000 | 0.0% | $299 / Sq Ft |
| 05/06/2022 05/06/22 | Pending | -- | -- | -- |
| 05/06/2022 05/06/22 | For Sale | $630,000 | -- | $299 / Sq Ft |
Mortgage History
| Date | Status | Loan Amount | Loan Type |
|---|---|---|---|
| Closed | $504,000 | New Conventional |
Similar Homes in Apex, NC
Source: Doorify MLS
MLS Number: 10095131
APN: 0733.04-83-5356-000
- 114 Calebra Way
- 2006 Keokuk Ct
- 6716 Valley Woods Ln
- 6824 Wood Forest Dr
- 2422 Castleburg Dr
- 100 Wentbridge Rd
- 2200 Wild Apple Ct
- 1215 Corkery Ridge Ct
- 1203 Corkery Ridge Ct
- 216 Billingrath Turn Ln
- 213 Billingrath Turn Ln
- 408 Torwood Cir
- 205 Town Creek Dr
- 7736 Roberts Rd
- 705 Blue Pointe Path
- 105 Old Dock Trail
- 524 Rowanwood Way
- 1305 Holt Rd
- 105 Parkmount Cir
- 1313 Littlehills Dr
