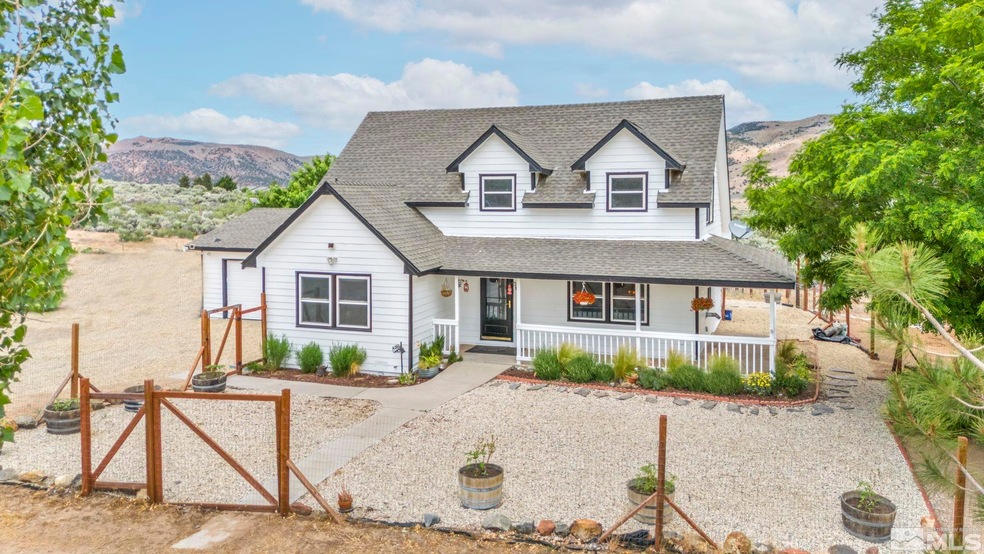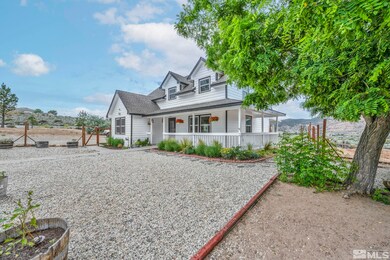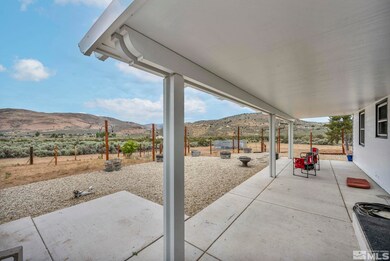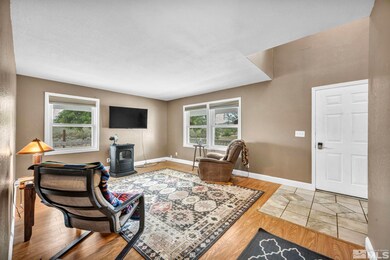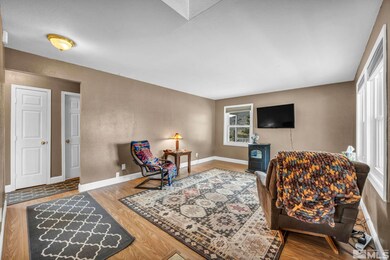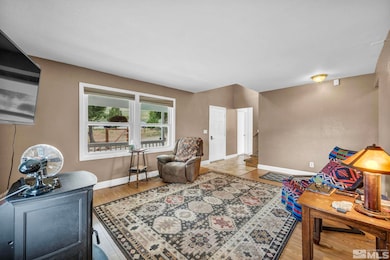
Highlights
- Horses Allowed On Property
- RV Access or Parking
- Clubhouse
- Spa
- Mountain View
- 1 Fireplace
About This Home
As of January 2025Wonderful country home on over 3 acres with new paint, mature trees on paved Red Rock Rd in Rancho Haven! Enjoy your morning coffee on the wrap-around front porch while your pets and children play in the fenced front yard. The covered rear porch, with its large concrete patio, swim spa and beautifully landscaped yard, is perfect for evening entertaining with friends & family. If you want to start a hobby farm, you'll love the variety of mature fruit trees, large garden and root cellar to store all the, the fruits of your labor. The kitchen is the heart of this home. Newly painted with a new dishwasher as well. There is a large pantry/laundry room adjacent to the kitchen. The living room offers abundant natural light and a pellet stove for cozy winter evenings. This 3 bedroom, 2.5 bath home also features lots of storage space and air conditioning. This property is also close to open space/BLM land so bring your favorite off-road toys as well. 40 minutes to Frenchman's Lake or Reno/shopping. This location has it all. Rancho Haven POA membership includes access to a clubhouse, fishing pond and greenbelt system. Don't miss your opportunity to live the good life in peace and quiet on your own homestead. ** Home inspection has been performed and repairs have already been made!! **
Last Agent to Sell the Property
Dickson Realty - Caughlin License #S.180910 Listed on: 06/28/2024

Home Details
Home Type
- Single Family
Est. Annual Taxes
- $1,566
Year Built
- Built in 1993
Lot Details
- 3.49 Acre Lot
- Partially Fenced Property
- Landscaped
- Corner Lot
- Level Lot
- Open Lot
- Property is zoned Ldr
HOA Fees
- $37 Monthly HOA Fees
Parking
- 2 Car Attached Garage
- Garage Door Opener
- RV Access or Parking
Property Views
- Mountain
- Desert
- Valley
Home Design
- Pitched Roof
- Shingle Roof
- Composition Roof
- Wood Siding
- Stick Built Home
Interior Spaces
- 1,948 Sq Ft Home
- 2-Story Property
- Ceiling Fan
- 1 Fireplace
- Double Pane Windows
- Vinyl Clad Windows
- Blinds
- Great Room
- Separate Formal Living Room
- Combination Kitchen and Dining Room
- Crawl Space
Kitchen
- Double Oven
- Electric Cooktop
- Dishwasher
- Kitchen Island
Flooring
- Carpet
- Laminate
- Ceramic Tile
Bedrooms and Bathrooms
- 3 Bedrooms
- Walk-In Closet
- Primary Bathroom includes a Walk-In Shower
Laundry
- Laundry Room
- Dryer
- Washer
- Laundry Cabinets
- Shelves in Laundry Area
Home Security
- Smart Thermostat
- Fire and Smoke Detector
Outdoor Features
- Spa
- Patio
Schools
- Desert Heights Elementary School
- Cold Springs Middle School
- North Valleys High School
Horse Facilities and Amenities
- Horses Allowed On Property
Utilities
- Refrigerated Cooling System
- Forced Air Heating and Cooling System
- Heating System Uses Propane
- Pellet Stove burns compressed wood to generate heat
- Propane
- Private Water Source
- Well
- Electric Water Heater
- Septic Tank
- Internet Available
- Phone Available
Listing and Financial Details
- Home warranty included in the sale of the property
- Assessor Parcel Number 07822214
Community Details
Overview
- Sage Management Association, Phone Number (775) 737-2118
- The community has rules related to covenants, conditions, and restrictions
Amenities
- Clubhouse
Recreation
- Snow Removal
Ownership History
Purchase Details
Home Financials for this Owner
Home Financials are based on the most recent Mortgage that was taken out on this home.Purchase Details
Home Financials for this Owner
Home Financials are based on the most recent Mortgage that was taken out on this home.Purchase Details
Home Financials for this Owner
Home Financials are based on the most recent Mortgage that was taken out on this home.Purchase Details
Purchase Details
Home Financials for this Owner
Home Financials are based on the most recent Mortgage that was taken out on this home.Similar Homes in the area
Home Values in the Area
Average Home Value in this Area
Purchase History
| Date | Type | Sale Price | Title Company |
|---|---|---|---|
| Bargain Sale Deed | $585,000 | First American Title | |
| Bargain Sale Deed | $585,000 | First American Title | |
| Interfamily Deed Transfer | -- | First Centennial Reno | |
| Interfamily Deed Transfer | -- | First Centennial Ren | |
| Bargain Sale Deed | $299,000 | First Centennial Reno | |
| Deed In Lieu Of Foreclosure | $270,413 | First American Title Insuran | |
| Grant Deed | -- | Founders Title Co |
Mortgage History
| Date | Status | Loan Amount | Loan Type |
|---|---|---|---|
| Open | $584,995 | VA | |
| Closed | $584,995 | VA | |
| Previous Owner | $379,337 | VA | |
| Previous Owner | $374,764 | VA | |
| Previous Owner | $367,999 | VA | |
| Previous Owner | $269,000 | New Conventional | |
| Previous Owner | $75,000 | Credit Line Revolving | |
| Previous Owner | $301,170 | Unknown | |
| Previous Owner | $55,000 | Credit Line Revolving | |
| Previous Owner | $124,275 | No Value Available |
Property History
| Date | Event | Price | Change | Sq Ft Price |
|---|---|---|---|---|
| 01/02/2025 01/02/25 | Sold | $584,995 | 0.0% | $300 / Sq Ft |
| 11/08/2024 11/08/24 | Pending | -- | -- | -- |
| 09/26/2024 09/26/24 | Price Changed | $584,995 | -2.5% | $300 / Sq Ft |
| 08/27/2024 08/27/24 | Price Changed | $599,995 | -4.0% | $308 / Sq Ft |
| 07/22/2024 07/22/24 | Price Changed | $624,985 | 0.0% | $321 / Sq Ft |
| 06/27/2024 06/27/24 | For Sale | $624,995 | -- | $321 / Sq Ft |
Tax History Compared to Growth
Tax History
| Year | Tax Paid | Tax Assessment Tax Assessment Total Assessment is a certain percentage of the fair market value that is determined by local assessors to be the total taxable value of land and additions on the property. | Land | Improvement |
|---|---|---|---|---|
| 2025 | $1,566 | $70,253 | $12,250 | $58,003 |
| 2024 | $1,566 | $71,034 | $12,075 | $58,959 |
| 2023 | $1,521 | $65,511 | $9,450 | $56,061 |
| 2022 | $1,476 | $54,670 | $7,700 | $46,970 |
| 2021 | $1,456 | $53,923 | $7,000 | $46,923 |
| 2020 | $1,461 | $54,124 | $7,000 | $47,124 |
| 2019 | $1,428 | $52,866 | $7,000 | $45,866 |
| 2018 | $1,369 | $50,686 | $7,000 | $43,686 |
| 2017 | $1,361 | $50,923 | $7,000 | $43,923 |
| 2016 | $1,327 | $53,508 | $8,575 | $44,933 |
| 2015 | $1,324 | $56,019 | $11,025 | $44,994 |
| 2014 | $1,283 | $48,839 | $5,670 | $43,169 |
| 2013 | -- | $48,425 | $5,670 | $42,755 |
Agents Affiliated with this Home
-
Jo Ann Burke

Seller's Agent in 2025
Jo Ann Burke
Dickson Realty
(775) 848-9070
81 Total Sales
-
Courtney Franke
C
Buyer's Agent in 2025
Courtney Franke
Dickson Realty
(775) 247-1122
6 Total Sales
Map
Source: Northern Nevada Regional MLS
MLS Number: 240008067
APN: 078-222-14
- 16555 N Red Rock Rd
- 550 Appaloosa Cir
- 22905 Fetlock Dr
- 275 Shetland Cir
- 16100 N Red Rock Rd
- 255 Shetland Cir
- 275 Quarterhorse Cir
- 160 Shetland Cir
- 500 Clydesdale Dr
- 235 Shetland Cir
- 180 Shetland Cir
- 27945 Percheron Dr
- 105 Rodeo Dr
- 0 Chokecherry Unit 250005662
- 217 Shetland Cir
- 15200 Frontier Rd
- 195 Muletail Cir
- 180 Muletail Cir
- 105 Arabian Way
- 14590 Rancho Dr
