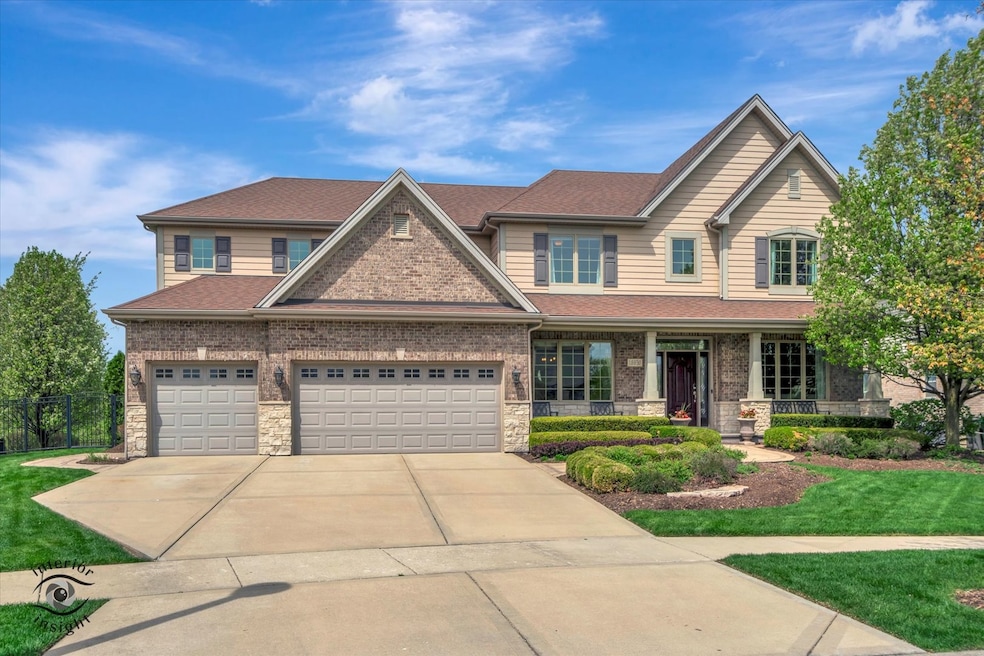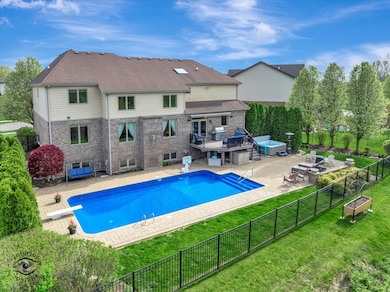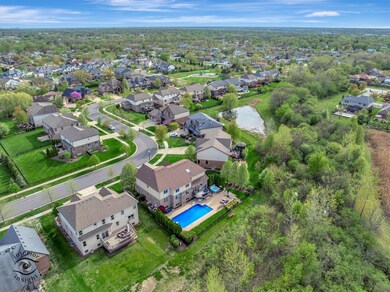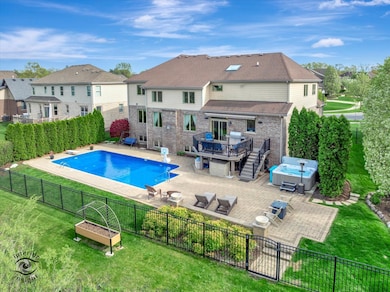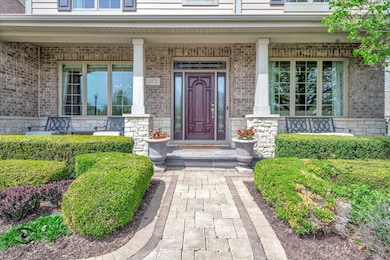
16650 W Merc Ln Lockport, IL 60441
Estimated payment $6,107/month
Highlights
- In Ground Pool
- Open Floorplan
- Mature Trees
- Ludwig Elementary School Rated 9+
- Landscaped Professionally
- 2-minute walk to Red Oaks Park
About This Home
Welcome to 16650 W. Merc Lane in Lockport's highly sought-after Creekside Estates South! This impressive 5-bedroom, 3-bath home offers nearly 6,000 total sq. ft of space, including a 3,764 sq. ft finished main level and upper level, plus an extra-deep, unfinished basement (approx. 2,200 sq. ft) with radiant heated floors and rough-in for a 4th full bath - perfect for future expansion. Built in 2011 with no detail overlooked, this home features a dual staircase, sound-insulated interior walls, surround sound with individual room controls, CAT6 wiring, 400 AMP service, dual HVAC systems. The 3-car radiant-heated garage ensures comfort year-round. The spacious main floor includes a formal dining room with coffered ceilings, a private office (or Living Room) with French doors, and a main-level bedroom with full bath - ideal for guests or multigenerational living. The two-story family room features a gas fireplace and opens into a chef's kitchen with an oversized island, pantry, abundant cabinetry, and large eat-in area. Sliding doors lead to a massive deck with gas line hookup and SunSetter shade, overlooking your heated saltwater pool and hot tub, and backing to a natural area for added privacy. Upstairs, the primary suite is a true retreat with two walk-in closets and a luxurious 12'x17' bath featuring dual vanities, deep soaking tub, separate shower, toilet room, vaulted ceiling, skylight, and linen closet. Three additional large bedrooms upstairs each offer ample closet space. Located just minutes from downtown Lockport, top-rated schools, restaurants, parks, and easy access to I-355. This home offers size, upgrades, and outdoor luxury!
Home Details
Home Type
- Single Family
Est. Annual Taxes
- $17,732
Year Built
- Built in 2011
Lot Details
- Lot Dimensions are 28x43x125x109x4x124
- Property is adjacent to nature preserve
- Fenced
- Landscaped Professionally
- Paved or Partially Paved Lot
- Mature Trees
HOA Fees
- $39 Monthly HOA Fees
Parking
- 3 Car Garage
- Driveway
- Parking Included in Price
Home Design
- Traditional Architecture
- Brick Exterior Construction
- Asphalt Roof
- Concrete Perimeter Foundation
Interior Spaces
- 3,764 Sq Ft Home
- 2-Story Property
- Open Floorplan
- Window Screens
- Mud Room
- Entrance Foyer
- Family Room with Fireplace
- Living Room
- Formal Dining Room
- Basement Fills Entire Space Under The House
Kitchen
- Double Oven
- Gas Cooktop
- Microwave
- Dishwasher
- Wine Refrigerator
- Stainless Steel Appliances
- Granite Countertops
- Disposal
Flooring
- Wood
- Carpet
Bedrooms and Bathrooms
- 5 Bedrooms
- 5 Potential Bedrooms
- Main Floor Bedroom
- Walk-In Closet
- Bathroom on Main Level
- 3 Full Bathrooms
- Dual Sinks
- Soaking Tub
- Separate Shower
Laundry
- Laundry Room
- Sink Near Laundry
- Gas Dryer Hookup
Pool
- In Ground Pool
- Spa
Outdoor Features
- Deck
- Patio
- Porch
Location
- Property is near a park
Schools
- Lockport Township High School
Utilities
- Central Air
- Heating System Uses Natural Gas
- 400 Amp
- Water Softener is Owned
Community Details
- Anyone Association, Phone Number (708) 403-0140
- Creekside Estates South Subdivision
- Property managed by Cambridge Management LTD
Listing and Financial Details
- Homeowner Tax Exemptions
Map
Home Values in the Area
Average Home Value in this Area
Tax History
| Year | Tax Paid | Tax Assessment Tax Assessment Total Assessment is a certain percentage of the fair market value that is determined by local assessors to be the total taxable value of land and additions on the property. | Land | Improvement |
|---|---|---|---|---|
| 2023 | $17,732 | $206,286 | $27,883 | $178,403 |
| 2022 | $15,945 | $192,611 | $26,035 | $166,576 |
| 2021 | $15,199 | $182,483 | $24,666 | $157,817 |
| 2020 | $15,126 | $175,768 | $23,758 | $152,010 |
| 2019 | $14,658 | $169,089 | $22,855 | $146,234 |
| 2018 | $14,313 | $162,940 | $22,593 | $140,347 |
| 2017 | $13,599 | $158,379 | $21,961 | $136,418 |
| 2016 | $13,307 | $153,098 | $21,229 | $131,869 |
| 2015 | $12,652 | $147,351 | $20,432 | $126,919 |
| 2014 | $12,652 | $142,260 | $20,010 | $122,250 |
| 2013 | $12,652 | $137,260 | $20,010 | $117,250 |
Property History
| Date | Event | Price | Change | Sq Ft Price |
|---|---|---|---|---|
| 06/04/2025 06/04/25 | Pending | -- | -- | -- |
| 05/30/2025 05/30/25 | Price Changed | $824,000 | -3.0% | $219 / Sq Ft |
| 05/14/2025 05/14/25 | Price Changed | $849,900 | -2.9% | $226 / Sq Ft |
| 05/01/2025 05/01/25 | For Sale | $874,900 | -- | $232 / Sq Ft |
Purchase History
| Date | Type | Sale Price | Title Company |
|---|---|---|---|
| Warranty Deed | -- | None Listed On Document | |
| Corporate Deed | $551,895 | Greater Illinois Title Co |
Mortgage History
| Date | Status | Loan Amount | Loan Type |
|---|---|---|---|
| Open | $223,000 | Credit Line Revolving | |
| Previous Owner | $410,000 | New Conventional | |
| Previous Owner | $413,921 | New Conventional | |
| Previous Owner | $82,729 | Credit Line Revolving |
Similar Homes in the area
Source: Midwest Real Estate Data (MRED)
MLS Number: 12350490
APN: 16-05-18-102-028
- 14800 S Hillside Dr
- 15362 S Banyon Ct Unit 1
- 14749 S Hillside Dr
- 14739 S Hillside Dr
- 14760 S Hillside Dr
- 14762 S Hillside Dr
- 14764 S Hillside Dr
- 14806 S Hillside Dr
- 14802 S Hillside Dr
- 14804 S Hillside Dr
- 0 Smith Rd South of 135th St Unit MRD12274096
- 0 151st & MacGregor St Unit MRD11873272
- 0 N State St Unit 10995892
- 1224 Newbridge Ave
- 14948 S Preserve Dr
- 9.5 Acres S Archer Ave
- 912 Macgregor Rd
- 16419 W 147th Place
- 1220 Highland Ave
- 15532 S Gougar Rd
