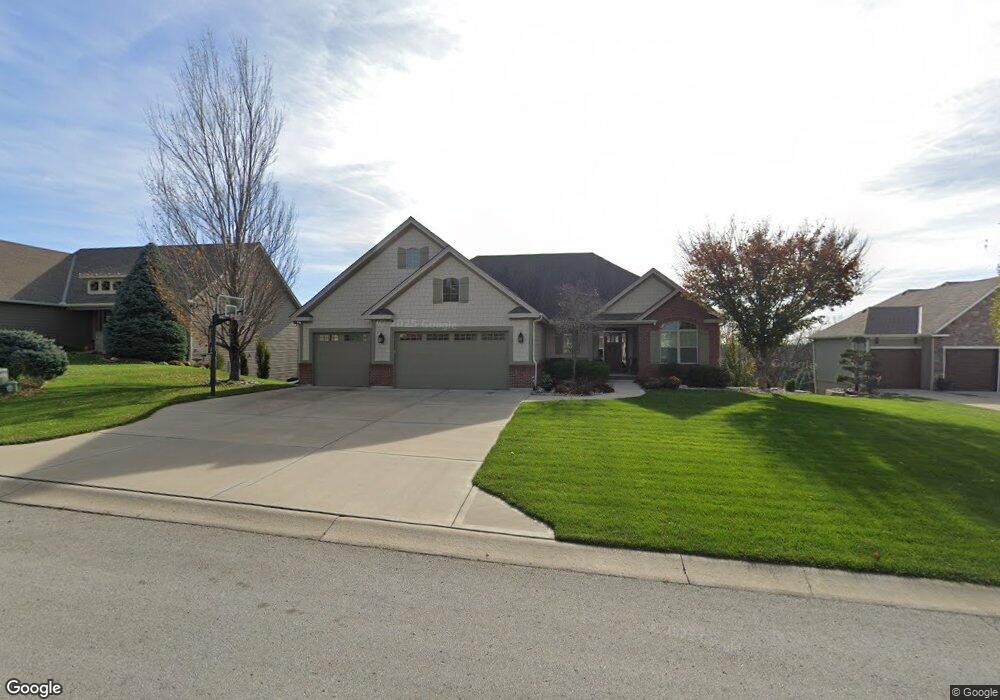16655 NW 126th St Platte City, MO 64079
Estimated Value: $526,000 - $855,000
4
Beds
4
Baths
2,217
Sq Ft
$296/Sq Ft
Est. Value
About This Home
This home is located at 16655 NW 126th St, Platte City, MO 64079 and is currently estimated at $656,015, approximately $295 per square foot. 16655 NW 126th St is a home located in Platte County with nearby schools including Platte County High School.
Ownership History
Date
Name
Owned For
Owner Type
Purchase Details
Closed on
Feb 20, 2024
Sold by
Gary Kerns Homebuilders Llc
Bought by
Barmann Eric M and Barmann Katherine L
Current Estimated Value
Purchase Details
Closed on
Mar 28, 2011
Sold by
Golden Key Inc
Bought by
Renee Masters G
Home Financials for this Owner
Home Financials are based on the most recent Mortgage that was taken out on this home.
Original Mortgage
$180,000
Interest Rate
5.06%
Mortgage Type
New Conventional
Purchase Details
Closed on
May 14, 2010
Sold by
Lakes At Oakmont Inc
Bought by
Golden Key Inc
Home Financials for this Owner
Home Financials are based on the most recent Mortgage that was taken out on this home.
Original Mortgage
$384,000
Interest Rate
5.14%
Mortgage Type
Construction
Create a Home Valuation Report for This Property
The Home Valuation Report is an in-depth analysis detailing your home's value as well as a comparison with similar homes in the area
Home Values in the Area
Average Home Value in this Area
Purchase History
| Date | Buyer | Sale Price | Title Company |
|---|---|---|---|
| Barmann Eric M | -- | Stewart Title Company | |
| Renee Masters G | -- | -- | |
| Golden Key Inc | -- | -- |
Source: Public Records
Mortgage History
| Date | Status | Borrower | Loan Amount |
|---|---|---|---|
| Previous Owner | Renee Masters G | $180,000 | |
| Previous Owner | Golden Key Inc | $384,000 |
Source: Public Records
Tax History Compared to Growth
Tax History
| Year | Tax Paid | Tax Assessment Tax Assessment Total Assessment is a certain percentage of the fair market value that is determined by local assessors to be the total taxable value of land and additions on the property. | Land | Improvement |
|---|---|---|---|---|
| 2024 | $5,687 | $85,500 | $15,188 | $70,312 |
| 2023 | $5,687 | $85,500 | $15,188 | $70,312 |
| 2022 | $5,567 | $82,935 | $15,188 | $67,747 |
| 2021 | $5,582 | $82,935 | $15,188 | $67,747 |
| 2020 | $5,647 | $82,935 | $15,188 | $67,747 |
| 2019 | $5,647 | $82,935 | $15,188 | $67,747 |
| 2018 | $5,358 | $78,056 | $15,200 | $62,856 |
| 2017 | $5,331 | $78,056 | $15,200 | $62,856 |
| 2016 | $5,372 | $78,056 | $15,200 | $62,856 |
| 2015 | $5,370 | $78,056 | $15,200 | $62,856 |
| 2013 | $3,851 | $85,341 | $0 | $0 |
Source: Public Records
Map
Nearby Homes
- 12440 Appaloosa St
- 12425 Empress St
- 12445 Empress St
- 12435 Appaloosa St
- 16410 NW 123rd St
- 16430 NW 123rd St
- 12445 NW Appaloosa St
- 12530 NW Riley Ct
- 15870 NW 126th Terrace
- The Kylee Plan at Seven Bridges
- The York Plan at Seven Bridges
- The Sierra IV Plan at Seven Bridges
- The Timberland Expanded Plan at Seven Bridges
- The Scottsdale Plan at Seven Bridges
- The Timberland Plan at Seven Bridges
- The Mackenzie Expanded Plan at Seven Bridges
- The Hampton IV Plan at Seven Bridges
- The Kinsley Plan at Seven Bridges
- The Grayson Reverse Plan at Seven Bridges
- The Sierra V Plan at Seven Bridges
- 16605 NW 126th St
- 16685 NW 126th St
- 16595 NW 126th St
- 16650 NW 126th St
- 16600 NW 126th St
- 16690 NW 126th St
- 16705 NW 126th St
- 16590 NW 126th St
- 16700 NW 126th St
- 16700 NW 126th St
- 16565 NW 126th St
- 16740 NW 126th St
- 16560 NW 126th St
- 16525 NW 126th St
- 16745 NW 126th St
- 16520 NW 126th St
- 16505 NW 126th St
- 16490 NW 126th St
- 16495 NW 126th St
- 16460 NW 126th St
