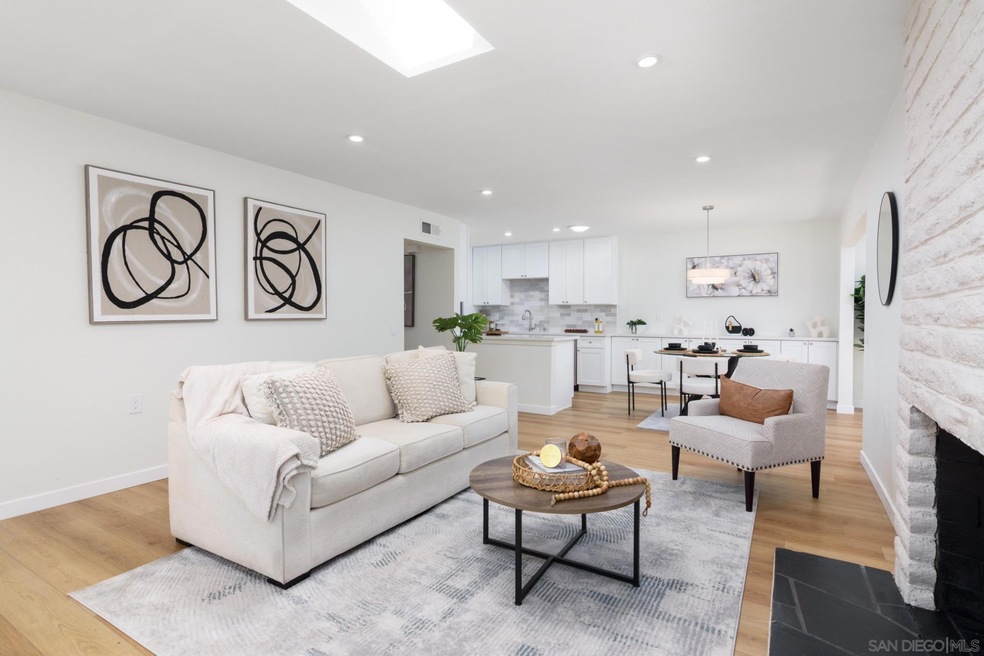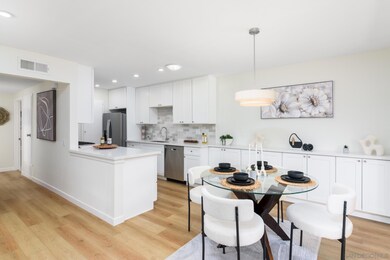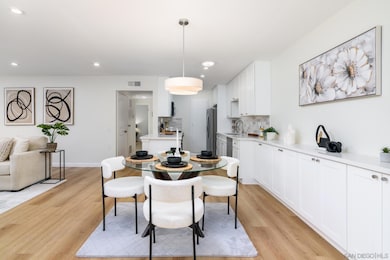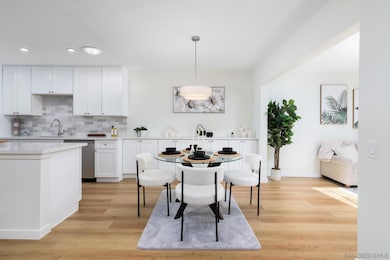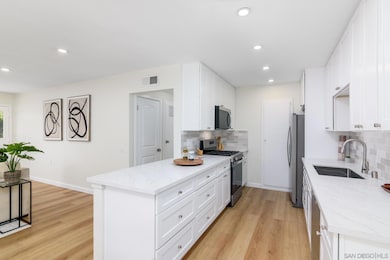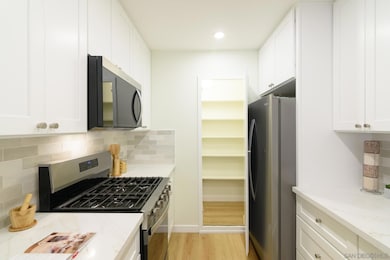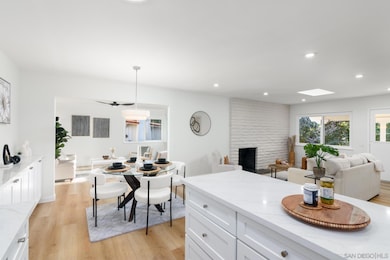
16656 Orilla Dr Unit 2 San Diego, CA 92128
Rancho Bernardo NeighborhoodEstimated payment $4,355/month
Highlights
- Fitness Center
- View of Trees or Woods
- Clubhouse
- Senior Community
- Updated Kitchen
- Bonus Room
About This Home
Seller will entertain offers from $668,800 to 688,800! Ideally located in one of the most sought-after areas of the Seven Oaks 55+ community, this fully renovated twin home offers the feel of a detached residence—no steps, no one above or below, and only one shared wall. Set back from the street and backing to a lush greenbelt, it offers rare privacy and serenity. The stunning new kitchen features Aristone Gold Quartz counters, custom cabinetry with extensive drawer storage, a walk-in pantry, Whirlpool appliances, a 5-burner stove, a solar tube for added natural light, and upgraded LED can lighting with a nightlight/halo feature. Built-in cabinetry extends the kitchen’s function—perfect for a coffee bar, wine station, or added storage. Both bathrooms have been beautifully updated with imported Spanish tile, new surfaces, and premium Delta fixtures. Throughout the home, you’ll find all-new interior doors with high-end Kwikset hardware, custom closet systems, new closet doors, and added linen storage in the hallway and primary suite. Other highlights include a private laundry room (washer and dryer included), a newer Rheem water heater, newer Carrier HVAC system, and dual-pane vinyl windows. The home also includes a covered carport with two spaces and plenty of street parking. The HOA covers water, exterior maintenance, pool/spa, fitness center, library, tennis/pickleball, social clubs, and more. Don’t miss this rare opportunity to own a move-in-ready home in a peaceful park-like setting.
Last Listed By
Douglas Elliman of California, Inc. License #01969152 Listed on: 06/04/2025

Open House Schedule
-
Saturday, June 14, 202512:00 to 3:00 pm6/14/2025 12:00:00 PM +00:006/14/2025 3:00:00 PM +00:00Add to Calendar
Townhouse Details
Home Type
- Townhome
Est. Annual Taxes
- $1,079
Year Built
- Built in 1965 | Remodeled
Lot Details
- Open Space
- 1 Common Wall
- Landscaped
- Sprinklers on Timer
HOA Fees
- $525 Monthly HOA Fees
Home Design
- Condominium
- Clay Roof
Interior Spaces
- 1,328 Sq Ft Home
- 1-Story Property
- Ceiling Fan
- Awning
- Living Room with Fireplace
- Dining Area
- Bonus Room
- Views of Woods
Kitchen
- Updated Kitchen
- Electric Range
- Microwave
- Dishwasher
- Disposal
Flooring
- Laminate
- Tile
Bedrooms and Bathrooms
- 3 Bedrooms
- 2 Full Bathrooms
- Bathtub with Shower
- Shower Only
Laundry
- Laundry in Carport
- Gas And Electric Dryer Hookup
Parking
- 2 Car Detached Garage
- Carport
- Driveway
Outdoor Features
- Covered patio or porch
Utilities
- Separate Water Meter
- Water Heater
Listing and Financial Details
- Assessor Parcel Number 274-511-19-41
Community Details
Overview
- Senior Community
- Association fees include common area maintenance, exterior bldg maintenance, limited insurance, roof maintenance, termite, trash pickup, water, pest control, clubhouse paid
- $47 Other Monthly Fees
- 2 Units
- Seven Oak Elite Managemen Association, Phone Number (858) 487-4058
- Oaks North Community
Amenities
- Clubhouse
Recreation
- Tennis Courts
- Fitness Center
- Community Pool
- Recreational Area
Pet Policy
- Pets Allowed
Map
Home Values in the Area
Average Home Value in this Area
Tax History
| Year | Tax Paid | Tax Assessment Tax Assessment Total Assessment is a certain percentage of the fair market value that is determined by local assessors to be the total taxable value of land and additions on the property. | Land | Improvement |
|---|---|---|---|---|
| 2024 | $1,079 | $98,641 | $23,925 | $74,716 |
| 2023 | $1,054 | $96,707 | $23,456 | $73,251 |
| 2022 | $1,036 | $94,812 | $22,997 | $71,815 |
| 2021 | $1,021 | $92,954 | $22,547 | $70,407 |
| 2020 | $1,007 | $92,002 | $22,316 | $69,686 |
| 2019 | $980 | $90,199 | $21,879 | $68,320 |
| 2018 | $952 | $88,431 | $21,450 | $66,981 |
| 2017 | $926 | $86,698 | $21,030 | $65,668 |
| 2016 | $905 | $84,999 | $20,618 | $64,381 |
| 2015 | $891 | $83,723 | $20,309 | $63,414 |
| 2014 | $870 | $82,084 | $19,912 | $62,172 |
Property History
| Date | Event | Price | Change | Sq Ft Price |
|---|---|---|---|---|
| 06/11/2025 06/11/25 | Price Changed | $668,800 | -1.5% | $504 / Sq Ft |
| 06/04/2025 06/04/25 | For Sale | $678,800 | +38.5% | $511 / Sq Ft |
| 01/07/2025 01/07/25 | Sold | $490,000 | -14.8% | $438 / Sq Ft |
| 12/14/2024 12/14/24 | Pending | -- | -- | -- |
| 12/03/2024 12/03/24 | Price Changed | $575,000 | -4.2% | $513 / Sq Ft |
| 11/06/2024 11/06/24 | For Sale | $600,000 | -- | $536 / Sq Ft |
Purchase History
| Date | Type | Sale Price | Title Company |
|---|---|---|---|
| Grant Deed | $490,000 | Lawyers Title | |
| Grant Deed | $490,000 | Lawyers Title | |
| Grant Deed | -- | Atlas Title | |
| Grant Deed | $325,000 | First American Title | |
| Grant Deed | $259,000 | Commonwealth Land Title | |
| Grant Deed | $120,000 | Chicago Title Company | |
| Deed | $111,000 | -- | |
| Deed | $128,000 | -- | |
| Deed | $103,000 | -- |
Mortgage History
| Date | Status | Loan Amount | Loan Type |
|---|---|---|---|
| Open | $350,000 | New Conventional | |
| Closed | $350,000 | New Conventional | |
| Previous Owner | $885,000 | Reverse Mortgage Home Equity Conversion Mortgage | |
| Previous Owner | $885,000 | Credit Line Revolving | |
| Previous Owner | $194,250 | Purchase Money Mortgage |
Similar Homes in San Diego, CA
Source: San Diego MLS
MLS Number: 250029521
APN: 274-511-19-41
- 16687 Bernardo Oaks Dr
- 16634 Bernardo Oaks Dr
- 12437 Meandro Rd
- 12434 Meandro Rd Unit 3
- 12218 Casero Place
- 12468 Horado Rd
- 12195 San Tomas Place
- 12617 Parish Rd
- 12415 Horado Rd
- 12240 Horado Rd
- 12118 Obispo Rd
- 12234 Rancho Bernardo Rd Unit A
- 12466 Senda Rd
- 16533 Caminito Vecinos Unit 53
- 16566 Caminito Vecinos Unit 31
- 16599 Caminito Vecinos Unit 5
- 16555 Caminito Vecinos Unit 39
- 16413 Roca Dr
- 17018 Bernardo Oaks Dr
- 12370 Mantilla Rd
