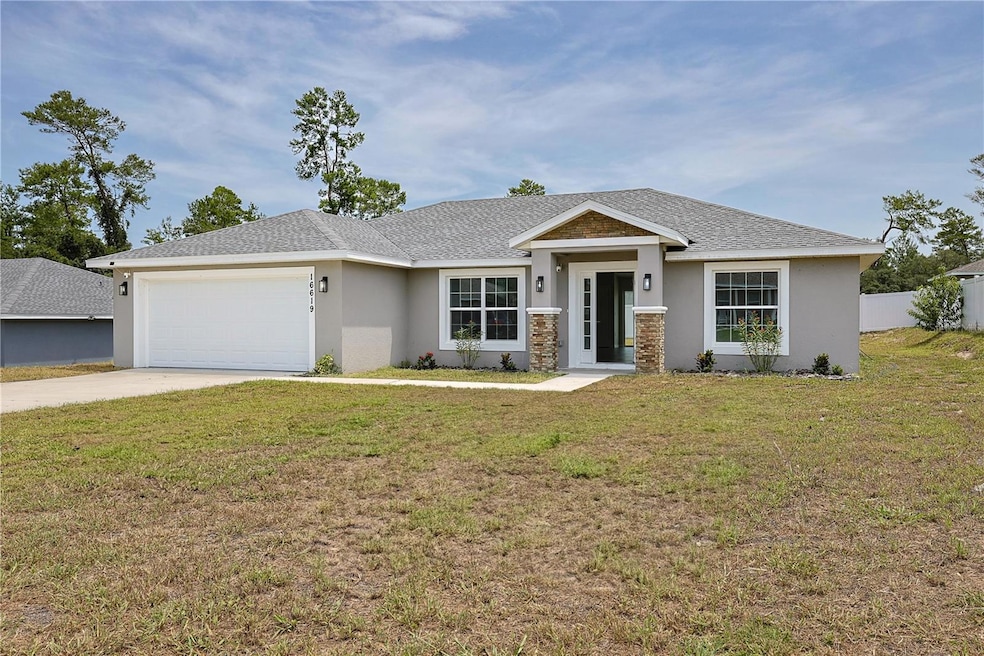Estimated payment $1,582/month
Highlights
- Under Construction
- No HOA
- Family Room Off Kitchen
- Open Floorplan
- Walk-In Pantry
- 2 Car Attached Garage
About This Home
Under Construction. In the heart of Ocala Florida, this exceptional property beckons you to indulge in a peaceful lifestyle. Nestled within the esteemed Marion Oaks community, this home is a true architectural marvel, meticulously designed to captivate the senses and elevate the everyday living experience. Step into a world of the open-concept layout, where every detail carefully curated to build this home. From the soaring ceilings that exude a sense of spaciousness to the lavish finishes that exude timeless beauty, each element of this home has been thoughtfully chosen to create a harmonious blend of comfort.
Located in close proximity to an array of amenities and attractions, including shopping destinations, entertainment venues, and serene natural landscapes, this home offers the perfect fusion of convenience and tranquility. Whether you are seeking a peaceful retreat from the bustle of city life to call your own, this property promises to exceed all expectations and fulfill every desire.
Don't miss this rare opportunity to own a piece of paradise in one of Ocala's most coveted neighborhoods. Embrace the allure of this extraordinary residence and embark on a journey of luxury living that promises to enchant and inspire at every turn. Seize the moment and make this magnificent property your own – a sanctuary where dreams become reality and memories are made to last a lifetime.*SAMPLE PHOTOS*
Listing Agent
EPIQUE REALTY, INC. Brokerage Phone: 888-893-3537 License #3439521 Listed on: 07/08/2025

Home Details
Home Type
- Single Family
Est. Annual Taxes
- $371
Year Built
- Built in 2025 | Under Construction
Lot Details
- 10,019 Sq Ft Lot
- Lot Dimensions are 80x125
- West Facing Home
- Irrigation Equipment
- Property is zoned R1
Parking
- 2 Car Attached Garage
Home Design
- Home is estimated to be completed on 8/15/25
- Slab Foundation
- Shingle Roof
- Block Exterior
Interior Spaces
- 1,527 Sq Ft Home
- Open Floorplan
- Shelving
- Ceiling Fan
- Family Room Off Kitchen
- Combination Dining and Living Room
- Laundry Room
Kitchen
- Eat-In Kitchen
- Walk-In Pantry
- Range
- Microwave
- Dishwasher
- Disposal
Flooring
- Laminate
- Ceramic Tile
Bedrooms and Bathrooms
- 3 Bedrooms
- Walk-In Closet
- 2 Full Bathrooms
Eco-Friendly Details
- Energy-Efficient Lighting
Outdoor Features
- Exterior Lighting
- Private Mailbox
Schools
- Sunrise Elementary School
- Horizon Academy/Mar Oaks Middle School
- Dunnellon High School
Utilities
- Central Heating and Cooling System
- Underground Utilities
- High-Efficiency Water Heater
- Private Sewer
Listing and Financial Details
- Visit Down Payment Resource Website
- Legal Lot and Block 2 / 500
- Assessor Parcel Number 2023033382
Community Details
Overview
- No Home Owners Association
- Built by IC CONSORTIUM LLC
- Marion Oaks Un Four Subdivision, Agatha III Floorplan
Amenities
- Laundry Facilities
Map
Home Values in the Area
Average Home Value in this Area
Property History
| Date | Event | Price | List to Sale | Price per Sq Ft |
|---|---|---|---|---|
| 07/08/2025 07/08/25 | For Sale | $295,000 | -- | $193 / Sq Ft |
Source: Stellar MLS
MLS Number: OM705040
- TBD SW 168th Loop
- 16659 SW 21st Avenue Rd
- 2261 SW 168th Place
- 2430 SW 168th Loop
- 2246 SW 167th Place
- 16768 SW 21st Terrace Rd
- 2258 SW 165th Street Rd
- TBD Marion Oaks Ln
- 0 SW 169th Place Unit MFRO6363221
- 000 SW 21st Cir
- 2350 SW 165th Street Rd
- 0 SW 21st Cir Unit MFRG5102337
- 0 SW 21st Cir Unit MFRG5096309
- 0 SW 21st Cir Unit MFRA4672130
- 16685 SW 20th Court Rd
- 2389 SW 168th Place
- 2336 SW 168th Loop
- TBA SW 168 Loop
- 16732 SW 20th Court Rd
- 560 Marion Oaks Manor
- 16690 SW 21st Avenue Rd
- 16659 SW 21st Avenue Rd
- 2427 SW 168th Loop
- 16767 SW 21st Terrace Rd
- 2336 SW 168th Loop
- 2340 SW 168th Loop
- 2270 SW 169 Place
- 2406 SW 163rd Place
- 16855 SW 18th Avenue Rd Unit 16855
- 16773 SW 18th Avenue Rd
- 17040 SW 22nd Terrace Rd
- 17119 SW 22nd Terrace Rd
- 16262 SW 21st Terrace Rd
- 2642 SW 165th Street Rd
- 2530 SW 167th Loop
- 2559 SW 167th Loop
- 2599 SW 167th Loop
- 1749 SW 168th Loop
- 529 Marion Oaks Ln
- 16040 SW 21st Ct






