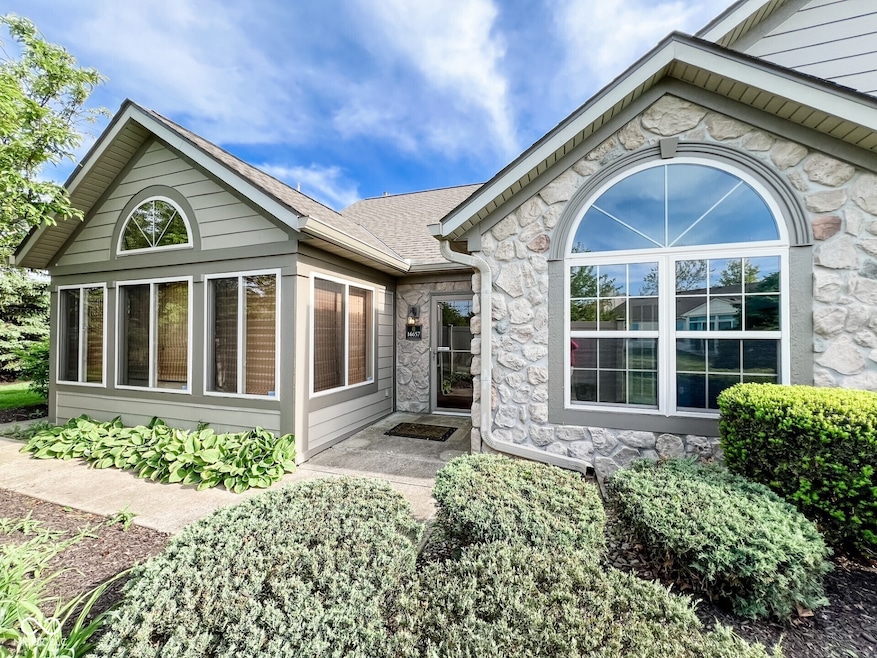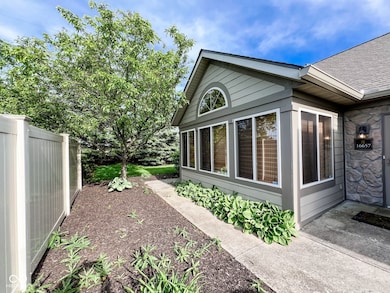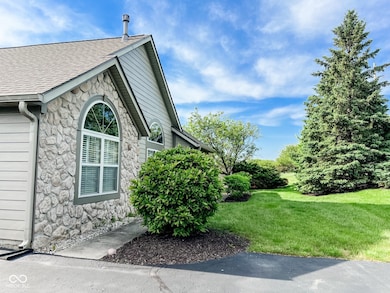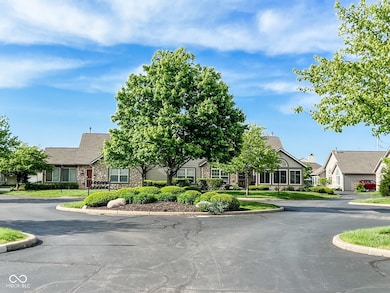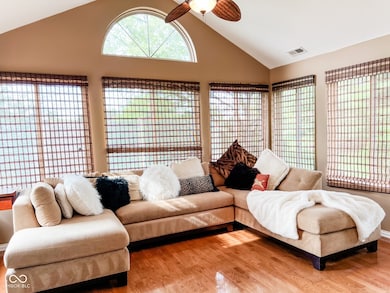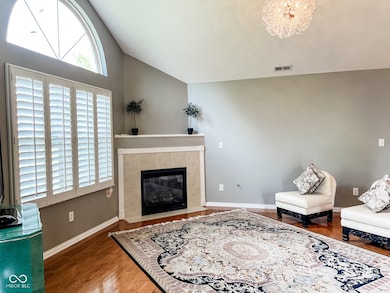16657 Brownstone Ct Westfield, IN 46074
Estimated payment $2,488/month
Highlights
- Wood Flooring
- Neighborhood Views
- 2 Car Attached Garage
- Oak Trace Elementary School Rated A
- Community Pool
- Eat-In Kitchen
About This Home
Welcome to easy, maintenance-free living in this beautifully maintained 2-bedroom, 2-bath condo located in the highly desirable Villas at Oak Ridge community. This single-level home features a classic stone elevation and a private entry. This peaceful community is framed by mature trees, creating a warm and inviting first impression. Inside, you'll find classic hardwood floors throughout the main living areas and a spacious, light-filled sunroom-perfect for relaxing, reading, or entertaining. The open-concept layout includes a well-equipped kitchen, dining space, and cozy living room, all designed for effortless living and everyday comfort. The primary suite offers a generous layout with an en-suite bath and large closet, while the second bedroom is ideal for guests, hobbies, or a home office. Enjoy truly maintenance-free living with lawn care, exterior maintenance, and snow removal all included-giving you more time to enjoy life. Community amenities include a clubhouse, fitness room, and pool, providing great spaces to stay active and connect with neighbors. Whether you're looking to downsize or simplify, this move-in ready condo offers the perfect blend of comfort, style, and convenience. Come experience the lifestyle at Villas at Oak Ridge.
Listing Agent
Stacey Willis Brokerage Email: stacey.willis@oldtowndesigngroup.com License #RB14039852
Property Details
Home Type
- Co-Op
Est. Annual Taxes
- $3,162
Year Built
- Built in 2003
HOA Fees
- $400 Monthly HOA Fees
Parking
- 2 Car Attached Garage
Home Design
- Slab Foundation
- Wood Siding
- Stone
Interior Spaces
- 1,670 Sq Ft Home
- 1-Story Property
- Gas Log Fireplace
- Electric Fireplace
- Family or Dining Combination
- Neighborhood Views
- Dryer
Kitchen
- Eat-In Kitchen
- Gas Cooktop
- Microwave
- Dishwasher
- Disposal
Flooring
- Wood
- Carpet
Bedrooms and Bathrooms
- 2 Bedrooms
- 2 Full Bathrooms
- Dual Vanity Sinks in Primary Bathroom
Schools
- Westfield Middle School
- Westfield Intermediate School
- Westfield High School
Utilities
- Forced Air Heating System
- Gas Water Heater
Listing and Financial Details
- Legal Lot and Block B / 11
- Assessor Parcel Number 290902436010000015
Community Details
Overview
- Association fees include clubhouse, exercise room, insurance, irrigation, lawncare, ground maintenance, maintenance structure, snow removal, trash
- Villas At Oak Ridge Subdivision
- Property managed by Sentry Management Inc
Recreation
- Community Pool
Map
Home Values in the Area
Average Home Value in this Area
Tax History
| Year | Tax Paid | Tax Assessment Tax Assessment Total Assessment is a certain percentage of the fair market value that is determined by local assessors to be the total taxable value of land and additions on the property. | Land | Improvement |
|---|---|---|---|---|
| 2024 | $2,892 | $279,800 | $36,000 | $243,800 |
| 2022 | $2,917 | $230,300 | $36,000 | $194,300 |
| 2021 | $2,453 | $206,700 | $36,000 | $170,700 |
| 2020 | $2,334 | $195,300 | $36,000 | $159,300 |
| 2019 | $2,188 | $183,500 | $36,000 | $147,500 |
| 2018 | $2,057 | $172,800 | $36,000 | $136,800 |
| 2017 | $1,798 | $162,600 | $36,000 | $126,600 |
| 2016 | $1,700 | $159,800 | $36,000 | $123,800 |
| 2014 | $1,445 | $132,200 | $36,000 | $96,200 |
| 2013 | $1,445 | $131,900 | $36,000 | $95,900 |
Property History
| Date | Event | Price | Change | Sq Ft Price |
|---|---|---|---|---|
| 05/13/2025 05/13/25 | For Sale | $329,000 | +70.9% | $197 / Sq Ft |
| 05/01/2017 05/01/17 | Sold | $192,500 | -0.7% | $115 / Sq Ft |
| 02/21/2017 02/21/17 | Pending | -- | -- | -- |
| 02/13/2017 02/13/17 | For Sale | $193,900 | -- | $116 / Sq Ft |
Purchase History
| Date | Type | Sale Price | Title Company |
|---|---|---|---|
| Warranty Deed | -- | First American Title | |
| Deed | -- | The Talon Group | |
| Corporate Deed | -- | Stewart Title |
Mortgage History
| Date | Status | Loan Amount | Loan Type |
|---|---|---|---|
| Open | $143,000 | New Conventional | |
| Closed | $100,000 | New Conventional | |
| Previous Owner | $134,595 | New Conventional | |
| Previous Owner | $20,010 | Stand Alone Second | |
| Previous Owner | $148,000 | Purchase Money Mortgage |
Source: MIBOR Broker Listing Cooperative®
MLS Number: 22037985
APN: 29-09-02-436-010.000-015
- 16637 Brownstone Ct
- 16628 Brownstone Ct
- 504 Elkhart Dr
- 503 Fayette Dr
- 451 Filmore Dr
- 661 Overcup St
- 660 Overcup St
- 16311 Sunland Ct
- 639 Nuttal St Unit 2701
- 17072 Newberry Ln
- 16271 Ambia Cir
- 558 E Quail Ridge Dr
- 129 W Clear Lake Ln
- 932 Silverheels Dr
- 24 W Pine Ridge Dr
- 16016 Viking Lair Rd
- 16060 Barringer Ct
- 0 David Brown Dr
- 1208 Chapman Dr
- 19997 Old Dock Rd
