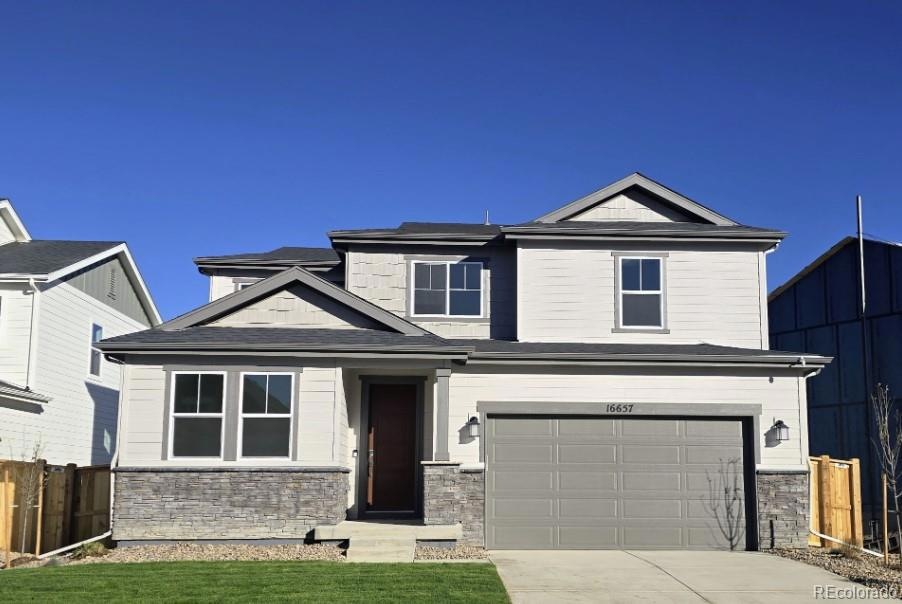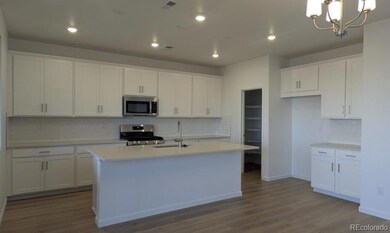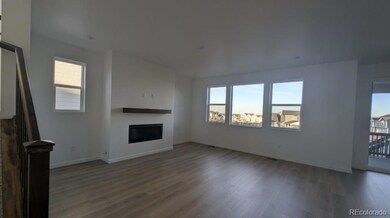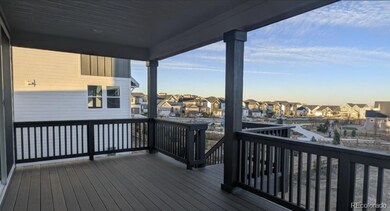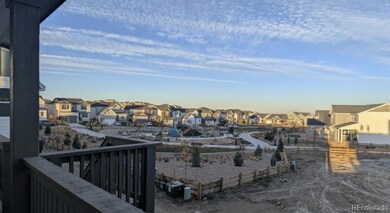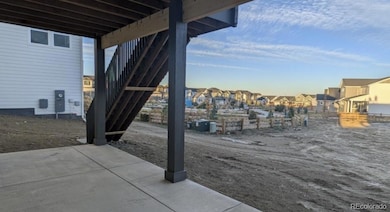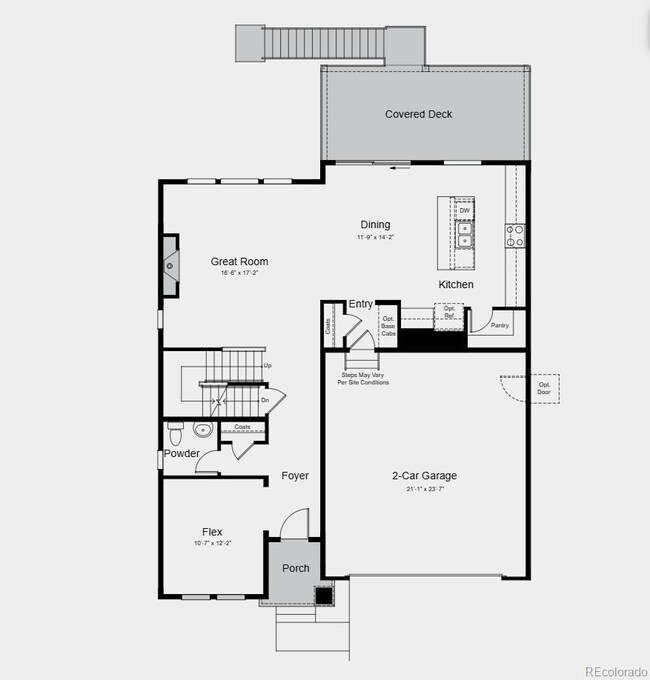16657 W 92nd Place Arvada, CO 80007
Candelas NeighborhoodEstimated payment $5,696/month
Highlights
- Fitness Center
- New Construction
- Open Floorplan
- Meiklejohn Elementary School Rated A-
- Primary Bedroom Suite
- Deck
About This Home
What's Special: Walkout Basement | Backs to Park | Fireplace.
New Construction - Ready Now! Built by America's Most Trusted Homebuilder. Welcome to the Sedalia at 16657 W 92nd Place in Trailstone. This inviting two-story home offers a private flex room for work or play and an expansive great room with a cozy fireplace that fills the space with natural light. The flow continues into the dining room and kitchen, complete with an eat-in island, and opens to a covered deck perfect for enjoying Colorado’s sunshine. Upstairs, you’ll find two comfortable bedrooms and a full bath, a spacious loft, and a serene primary suite with a four-piece bath and large walk-in closet. The laundry room is conveniently located on this level, and the unfinished basement provides extra storage or room for a home gym. Trailstone is a vibrant community on the edge of the Rocky Mountains with incredible views of Downtown Denver, Standley Lake, and planned amenities like an outdoor pool and pickleball courts, just 15 miles from Boulder and steps from scenic trails. Additional highlights include: covered deck, unfinished walkout basement with rough-in plumbing for future use, fireplace at great room, quartz countertops, open railing at stairs.
Listing Agent
RE/MAX Professionals Brokerage Email: RPALESE@CLASSICNHS.COM,303-799-9898 License #000986635 Listed on: 10/22/2025

Home Details
Home Type
- Single Family
Est. Annual Taxes
- $9,805
Year Built
- Built in 2025 | New Construction
Lot Details
- 5,850 Sq Ft Lot
- West Facing Home
- Landscaped
- Front Yard Sprinklers
- Private Yard
HOA Fees
- $140 Monthly HOA Fees
Parking
- 2 Car Attached Garage
- Dry Walled Garage
Home Design
- Home in Pre-Construction
- Mountain Contemporary Architecture
- Slab Foundation
- Composition Roof
- Stone Siding
Interior Spaces
- 2-Story Property
- Open Floorplan
- Gas Fireplace
- Great Room with Fireplace
- Dining Room
- Den
- Loft
- Laundry Room
Kitchen
- Eat-In Kitchen
- Oven
- Range
- Microwave
- Dishwasher
- Kitchen Island
- Quartz Countertops
- Disposal
Flooring
- Carpet
- Tile
- Vinyl
Bedrooms and Bathrooms
- 3 Bedrooms
- Primary Bedroom Suite
- En-Suite Bathroom
- Walk-In Closet
Unfinished Basement
- Walk-Out Basement
- Partial Basement
- Exterior Basement Entry
- Sump Pump
- Stubbed For A Bathroom
- Crawl Space
Home Security
- Carbon Monoxide Detectors
- Fire and Smoke Detector
Eco-Friendly Details
- Smart Irrigation
Outdoor Features
- Deck
- Covered Patio or Porch
- Rain Gutters
Schools
- Meiklejohn Elementary School
- Wayne Carle Middle School
- Ralston Valley High School
Utilities
- Central Air
- Heating System Uses Natural Gas
- Electric Water Heater
- Phone Available
Listing and Financial Details
- Assessor Parcel Number 526047
Community Details
Overview
- Association fees include ground maintenance
- Advanced HOA Management Association, Phone Number (303) 482-2213
- Built by Taylor Morrison
- Trailstone Subdivision, Sedalia Floorplan
Recreation
- Fitness Center
- Community Pool
- Park
- Trails
Map
Home Values in the Area
Average Home Value in this Area
Property History
| Date | Event | Price | List to Sale | Price per Sq Ft |
|---|---|---|---|---|
| 11/13/2025 11/13/25 | Price Changed | $898,990 | -1.0% | $375 / Sq Ft |
| 10/22/2025 10/22/25 | For Sale | $907,899 | -- | $379 / Sq Ft |
Source: REcolorado®
MLS Number: 3752309
- 16647 W 92nd Place
- 16468 W 92nd Place
- 16507 W 92nd Place
- 16651 W 93rd Ave
- 9329 Russell Cir
- 16487 W 92nd Place
- 16534 W 93rd Way
- 16488 W 92nd Place
- 16478 W 92nd Place
- 16503 W 93rd Way
- 16656 W 93rd Place
- 9359 Russell Cir
- 16616 W 93rd Place
- 16596 W 93rd Place
- 16636 W 93rd Place
- 16676 W 93rd Place
- 9344 Quartz St
- Fairmount Plan at Trailstone - City Collection
- The Bluff Plan at Trailstone - Villas Collection
- Eagle Plan at Trailstone - Town Collection
- 17494 W 84th Dr
- 9119 Flora St
- 8254 Joyce St
- 8384 Holman St Unit A
- 8791 Culebra Ct
- 15091 W 82nd Place
- 14891 W 82nd Ave
- 14982 W 82nd Place
- 9364 Gore St Unit C
- 14813 W 70th Dr
- 14572 W 69th Place
- 11242 W 102nd Dr
- 11815 Ridge Pkwy
- 15274 W 64th Ln Unit 307
- 6224 Secrest St
- 11996 Ridge Pkwy
- 10641 W 102nd Place
- 10631 Queen St
- 6684 Zang Ct
- 3465 Castle Peak Ave
