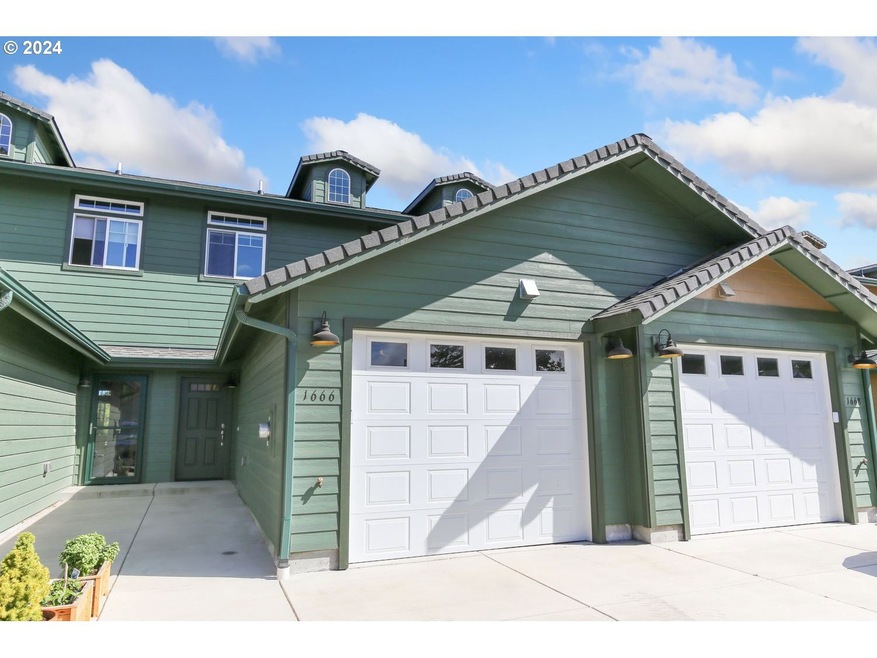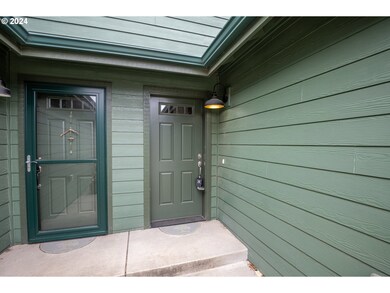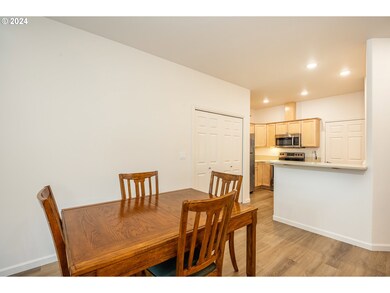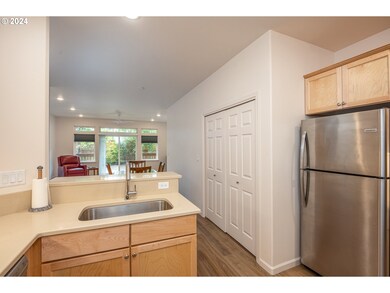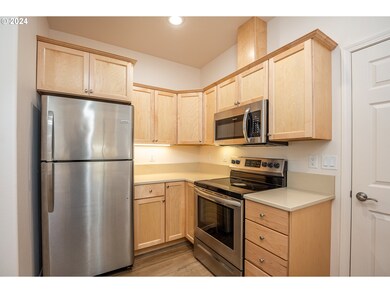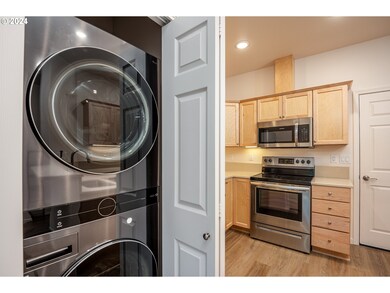Discover coastal elegance in this meticulously crafted 2020 townhome in Florence, Oregon. This 1,350 square foot residence seamlessly blends contemporary design with practical comfort, offering an ideal low-maintenance lifestyle without compromising on quality.As you enter, step into a light-filled, open-concept living area where large windows and sliding glass doors create a seamless connection between indoor and outdoor spaces. The heart of the home is its kitchen, equipped with sleek quartz countertops, high-end stainless steel appliances, and stylish Medallion cabinets. High-quality waterproof laminate flooring flows throughout, adding both practicality and elegance. The open layout effortlessly connects the living space to the private patio, perfect for enjoying morning coffee or visiting with friends.Ascend to the upper level to find two well-designed bedrooms. The primary suite is a true retreat, featuring double closets for ample storage, a private en-suite bathroom, and a slider opening to a secluded patio - another great spot to relax and enjoy the coastal air. The second bedroom impresses with a spacious walk-in closet and its own full bathroom, making it ideal for guests or family members.Throughout the home, you'll appreciate the attention to detail, from the high-quality waterproof laminate flooring to the plush carpeting in select areas. A ductless heat pump ensures year-round comfort, while the attached, finished, and insulated garage provides secure parking and additional storage.Situated in the Oak Street Commons community, this townhome offers the perfect blend of privacy and connection. You're just moments away from Florence's local amenities, allowing you to enjoy all this coastal town has to offer. Don't miss the chance to make this exceptional property your own.

