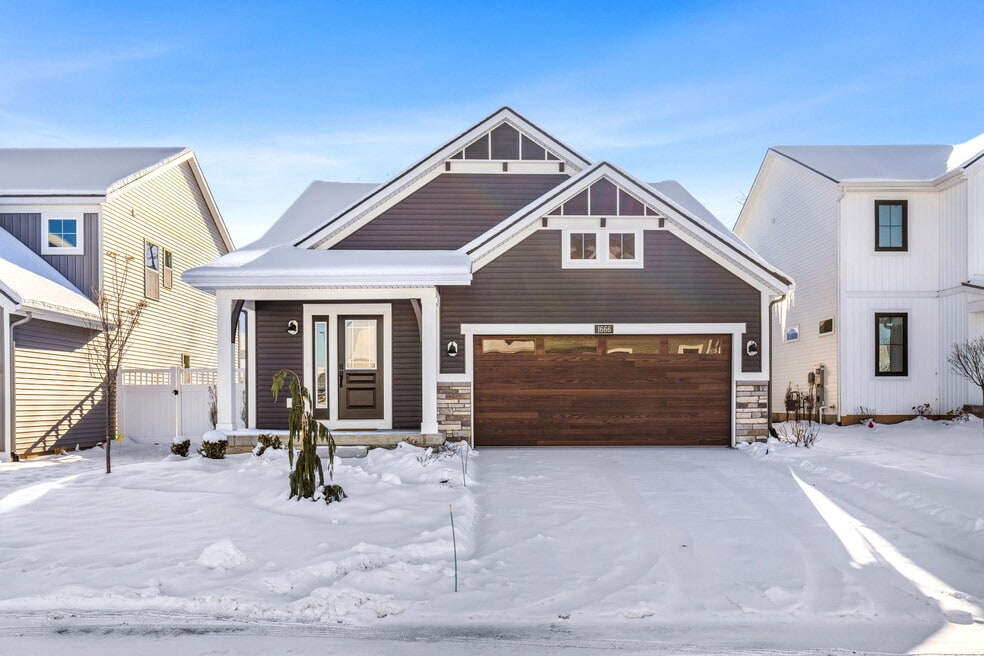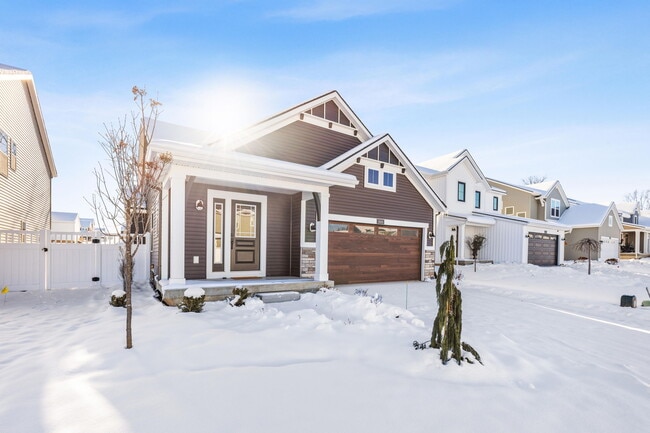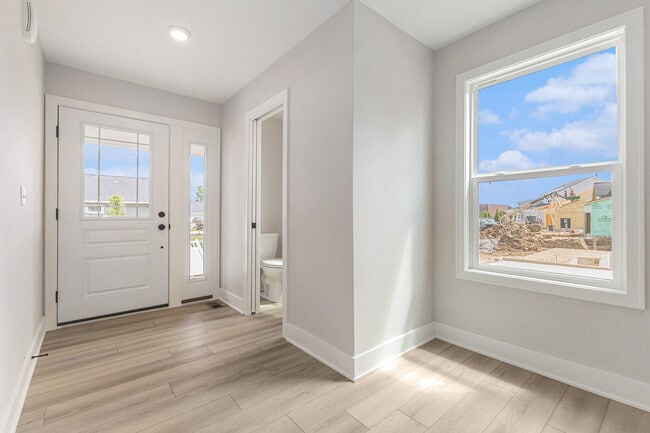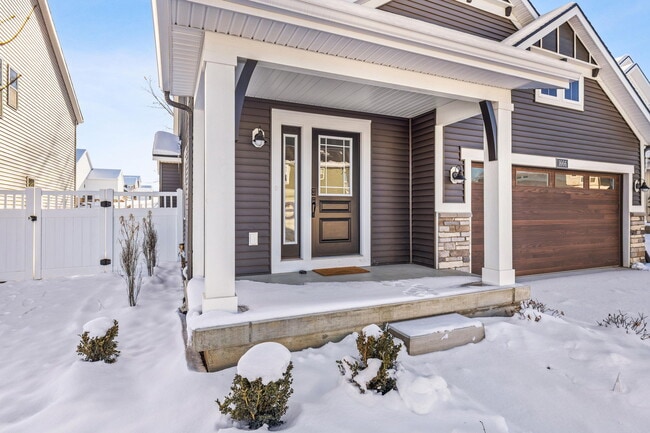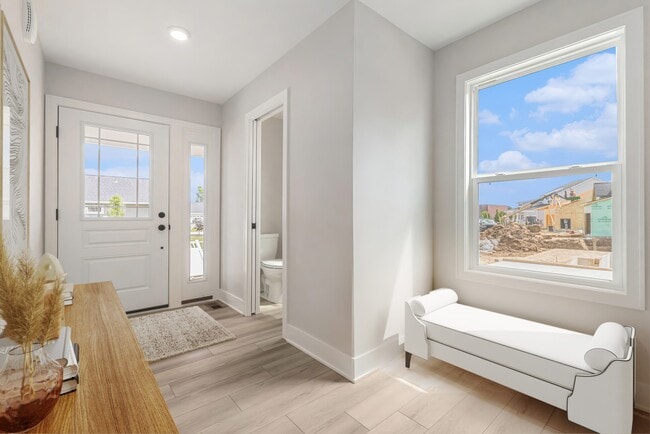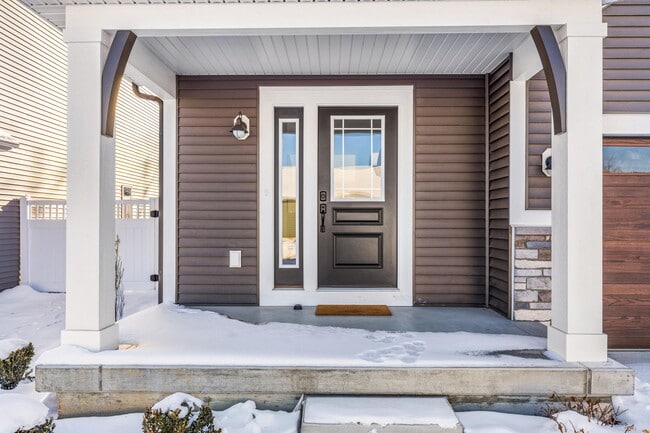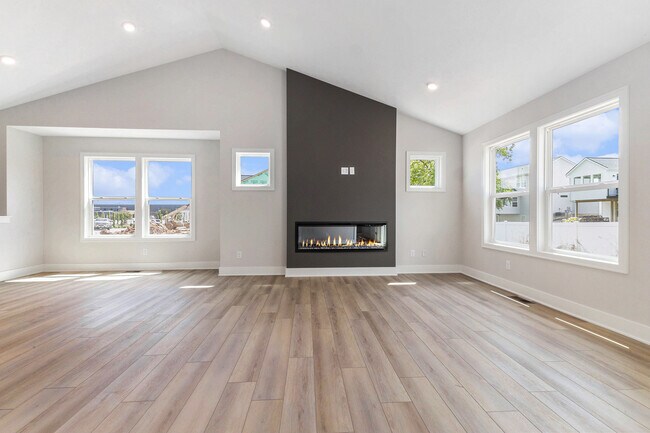
AVAILABLE
BUILDER INCENTIVES
Estimated payment $3,104/month
Total Views
2,960
3
Beds
2.5
Baths
1,913
Sq Ft
$230
Price per Sq Ft
Highlights
- Home Theater
- New Construction
- Views Throughout Community
- Robert L. Nickels Intermediate School Rated A
- Cathedral Ceiling
- Fireplace
About This Home
This home is located at 1666 Bayleaf Dr, Byron Center, MI 49315 and is currently priced at $439,900, approximately $229 per square foot. 1666 Bayleaf Dr is a home located in Kent County with nearby schools including Robert L. Nickels Intermediate School, Countryside Elementary School, and Byron Center West Middle School.
Builder Incentives
Time is running out to build a home in Walnut Ridge! Don't miss your chance to be a part of the final phase.
Sales Office
Hours
| Monday |
Closed
|
| Tuesday - Thursday |
11:00 AM - 3:00 PM
|
| Friday |
Closed
|
| Saturday - Sunday |
12:00 PM - 3:00 PM
|
Sales Team
Trevor Garbow
Jessica Balder
Kail Venema
Office Address
1760 Julienne Ct SW
Byron Center, MI 49315
Home Details
Home Type
- Single Family
HOA Fees
- $350 Monthly HOA Fees
Parking
- 2 Car Garage
Home Design
- New Construction
Interior Spaces
- 1-Story Property
- Cathedral Ceiling
- Fireplace
- Family Room
- Dining Room
- Home Theater
- Basement
Bedrooms and Bathrooms
- 3 Bedrooms
Community Details
Overview
- Views Throughout Community
Recreation
- Community Playground
- Park
- Trails
Map
Other Move In Ready Homes in Walnut Ridge
About the Builder
The company has become known for designing and building homes of the highest quality at prices that set the value standard for the industry. Their customers claim, “you always get more home for the money with Eastbrook Homes.” Eastbrook Homes is a recognized leader in building high-quality, energy-efficient homes and is a multiple Eliant Customer Satisfaction award winner.
They are proud to offer beautiful New Homes in The Grand Rapids and Lakeshore regions of West Michigan, Central Michigan’s Greater Lansing area, and Auburn, Alabama. The company's commitment is the same today as it has always been: build homes of outstanding craftsmanship and exceptional value while offering the award-winning customer service, courtesy and respect the customers deserve.
Nearby Homes
- Walnut Ridge
- 1942 Creekside Dr SW
- 1912 Creekside Dr SW
- Stonegate
- Stonegate - Elements
- Alden Grove
- 760 Petoskey Stone Dr
- 750 84th St SW
- 670 84th St SW
- 2740 Woodhaven Ct SW Unit 2
- 1211 Madera Ct
- 1209 Madera Ct
- Ravines at Railside
- 8545 Division Ave S
- 8506 Division Ave S
- 136 100th St SW
- 737 100th St SW
- 8480 Division Ave S
- 1012 Bellview Meadow Dr SW
- Railside
