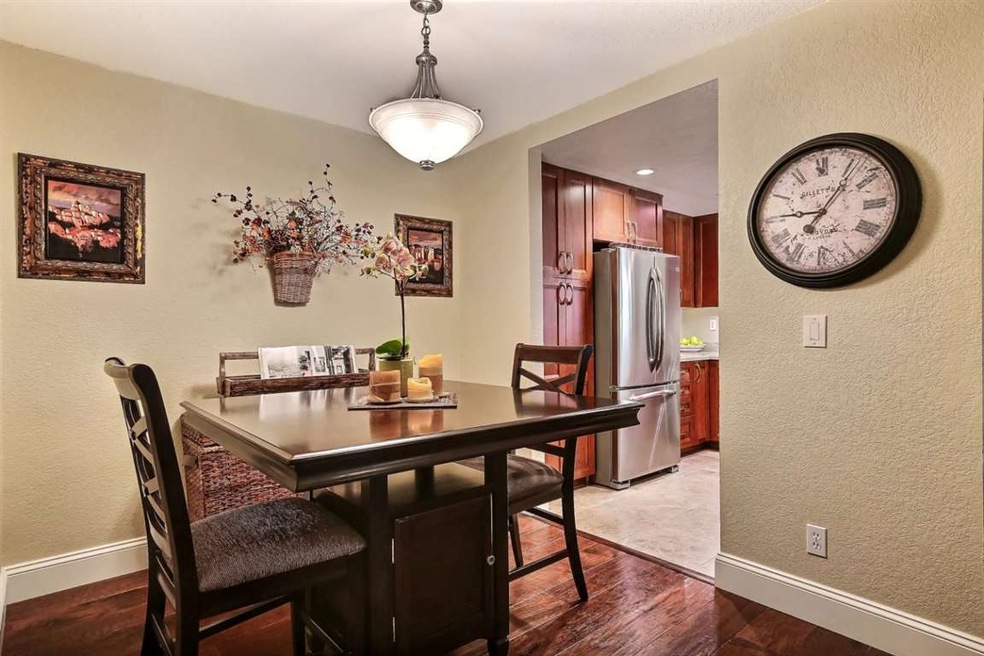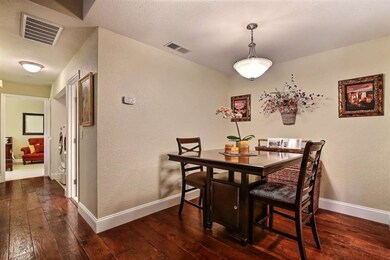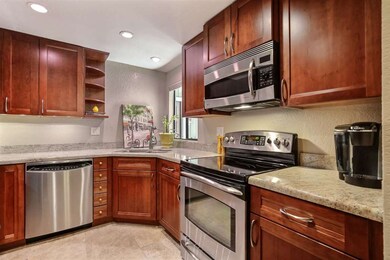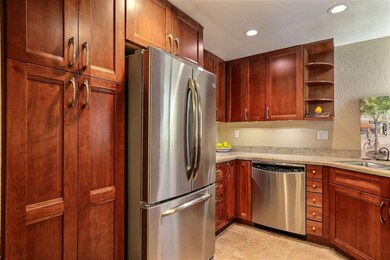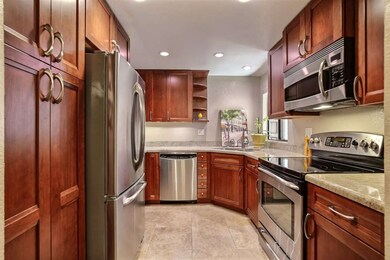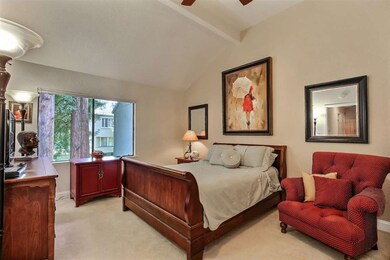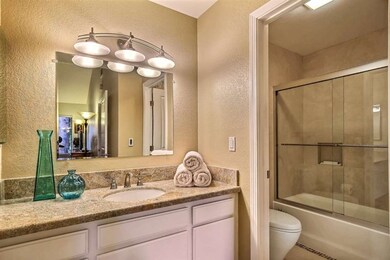
1666 Braddock Ct San Jose, CA 95125
Willow Glen NeighborhoodHighlights
- In Ground Pool
- Vaulted Ceiling
- Sauna
- Del Mar High School Rated A-
- Wood Flooring
- 1 Fireplace
About This Home
As of March 2021Truly one of the most beautifully remodeled homes in the complex. Thoughtful & quality upgrades throughout include hand scraped, wide plank hickory floors, heated tile floors in both bathrooms & lush carpet in the spacious bedrooms. Beautiful custom cabinetry in the kitchen with soft close drawers & pull-out shelves combined with the slab granite counter tops & stainless steel appliances makes cooking a joy. Relax in the spacious living room with vaulted ceilings overlooking the charming balcony or enjoy the integrated speakers while watching your favorite movie in front of the fire. A/C & ceiling fans to cool you in the summer. Excellent closet space throughout with a walk-in closet in the en suite, oversized closet in the 2nd bedroom & storage overhead in the indoor laundry area. 1 car garage is long enough to allow for additional storage. The complex is conveniently located for commuting and entertainment with downtown Campbell or Santana Row just minutes away.
Last Agent to Sell the Property
Coldwell Banker Realty License #01512002 Listed on: 01/11/2017

Last Buyer's Agent
Stella Rosh
Coldwell Banker Realty License #01227992

Property Details
Home Type
- Condominium
Est. Annual Taxes
- $10,883
Year Built
- Built in 1984
Parking
- 1 Car Detached Garage
- 1 Carport Space
- Garage Door Opener
- Guest Parking
Home Design
- Composition Roof
Interior Spaces
- 1,044 Sq Ft Home
- 1-Story Property
- Vaulted Ceiling
- Ceiling Fan
- 1 Fireplace
- Dining Area
- Wood Flooring
Kitchen
- Dishwasher
- Granite Countertops
- Disposal
Bedrooms and Bathrooms
- 2 Bedrooms
- Walk-In Closet
- 2 Full Bathrooms
- Dual Flush Toilets
- Bathtub with Shower
Pool
- In Ground Pool
- Spa
Outdoor Features
- Balcony
- Barbecue Area
Utilities
- Forced Air Heating and Cooling System
- 220 Volts
Listing and Financial Details
- Assessor Parcel Number 284-48-032
Community Details
Overview
- Property has a Home Owners Association
- Association fees include common area electricity, exterior painting, insurance - common area, landscaping / gardening, maintenance - common area, maintenance - road, management fee, pool spa or tennis, reserves, roof
- Hamilton Corners/Community Management Association
- Built by Hamilton Place
- Car Wash Area
- Greenbelt
Amenities
- Sauna
Recreation
- Community Pool
Ownership History
Purchase Details
Home Financials for this Owner
Home Financials are based on the most recent Mortgage that was taken out on this home.Purchase Details
Home Financials for this Owner
Home Financials are based on the most recent Mortgage that was taken out on this home.Purchase Details
Purchase Details
Home Financials for this Owner
Home Financials are based on the most recent Mortgage that was taken out on this home.Purchase Details
Home Financials for this Owner
Home Financials are based on the most recent Mortgage that was taken out on this home.Purchase Details
Similar Homes in San Jose, CA
Home Values in the Area
Average Home Value in this Area
Purchase History
| Date | Type | Sale Price | Title Company |
|---|---|---|---|
| Grant Deed | $803,000 | Old Republic Title Company | |
| Grant Deed | $690,000 | Chicago Title Company | |
| Interfamily Deed Transfer | -- | None Available | |
| Grant Deed | $493,000 | Fidelity National Title Co | |
| Grant Deed | $467,500 | Alliance Title Company | |
| Interfamily Deed Transfer | -- | -- |
Mortgage History
| Date | Status | Loan Amount | Loan Type |
|---|---|---|---|
| Open | $762,850 | New Conventional | |
| Previous Owner | $389,000 | Adjustable Rate Mortgage/ARM | |
| Previous Owner | $382,000 | New Conventional | |
| Previous Owner | $394,400 | New Conventional | |
| Previous Owner | $374,000 | Unknown | |
| Previous Owner | $70,100 | Stand Alone Second |
Property History
| Date | Event | Price | Change | Sq Ft Price |
|---|---|---|---|---|
| 03/16/2021 03/16/21 | Sold | $803,000 | +1.0% | $769 / Sq Ft |
| 02/18/2021 02/18/21 | Pending | -- | -- | -- |
| 02/08/2021 02/08/21 | For Sale | $795,000 | +15.2% | $761 / Sq Ft |
| 02/15/2017 02/15/17 | Sold | $689,880 | -1.2% | $661 / Sq Ft |
| 01/17/2017 01/17/17 | Pending | -- | -- | -- |
| 01/11/2017 01/11/17 | For Sale | $698,000 | +41.6% | $669 / Sq Ft |
| 08/06/2013 08/06/13 | Sold | $493,000 | +4.9% | $472 / Sq Ft |
| 07/11/2013 07/11/13 | Pending | -- | -- | -- |
| 07/01/2013 07/01/13 | For Sale | $469,950 | -- | $450 / Sq Ft |
Tax History Compared to Growth
Tax History
| Year | Tax Paid | Tax Assessment Tax Assessment Total Assessment is a certain percentage of the fair market value that is determined by local assessors to be the total taxable value of land and additions on the property. | Land | Improvement |
|---|---|---|---|---|
| 2025 | $10,883 | $869,190 | $434,595 | $434,595 |
| 2024 | $10,883 | $852,148 | $426,074 | $426,074 |
| 2023 | $10,702 | $835,440 | $417,720 | $417,720 |
| 2022 | $10,655 | $819,060 | $409,530 | $409,530 |
| 2021 | $9,632 | $739,686 | $369,843 | $369,843 |
| 2020 | $9,434 | $732,102 | $366,051 | $366,051 |
| 2019 | $9,347 | $717,748 | $358,874 | $358,874 |
| 2018 | $9,098 | $703,676 | $351,838 | $351,838 |
| 2017 | $5,178 | $371,374 | $148,695 | $222,679 |
| 2016 | $4,804 | $364,093 | $145,780 | $218,313 |
| 2015 | $4,733 | $358,625 | $143,591 | $215,034 |
| 2014 | $4,524 | $351,601 | $140,779 | $210,822 |
Agents Affiliated with this Home
-

Seller's Agent in 2021
Jane Shen
Sereno Group
(408) 888-2645
5 in this area
56 Total Sales
-

Buyer's Agent in 2021
Jeff Zahraie
Affinity Enterprises, Inc
(408) 482-5569
1 in this area
33 Total Sales
-

Seller's Agent in 2017
Melinda Gedryn
Coldwell Banker Realty
(408) 460-2370
9 in this area
57 Total Sales
-
S
Buyer's Agent in 2017
Stella Rosh
Coldwell Banker Realty
-

Seller's Agent in 2013
Joe Hernandez
Coldwell Banker Realty
(408) 741-4755
4 in this area
16 Total Sales
Map
Source: MLSListings
MLS Number: ML81635283
APN: 284-48-032
- 1751 Braddock Ct
- 1932 Huxley Ct
- 2074 Foxhall Loop
- 1907 Huxley Ct Unit 442
- 1892 Huxley Ct Unit 452
- 1461 Norman Ave
- 1759 Willowhurst Ave
- 1443 Phantom Ave
- 1548 San Gabriel Way
- 1566 Stokes St
- 1737 Blackford Ln
- 68 N Midway St
- 2043 Sonador Commons
- 2067 Sonador Commons
- 1182 Leigh Ave
- 1341 E Campbell Ave
- 1406 Allegado Alley
- 912 Campisi Way Unit 115
- 912 Campisi Way Unit 311
- 912 Campisi Way Unit 201
