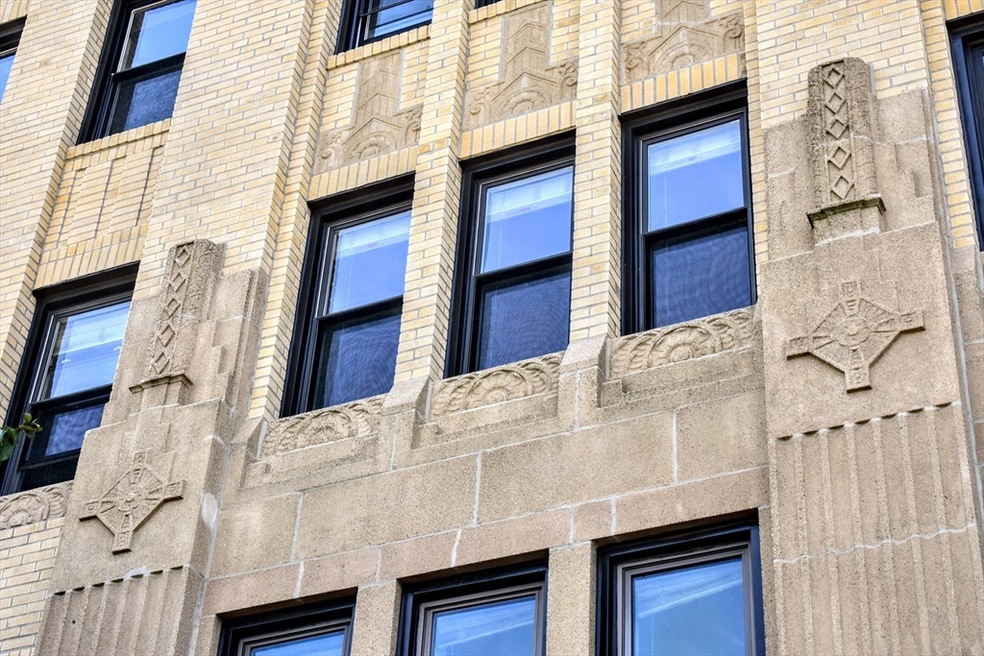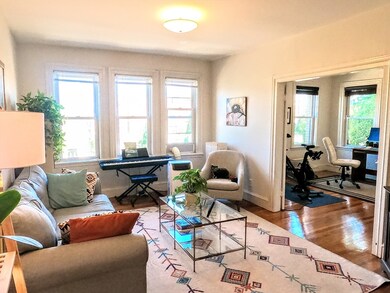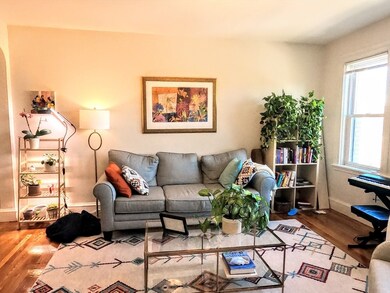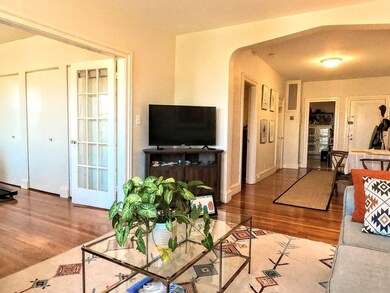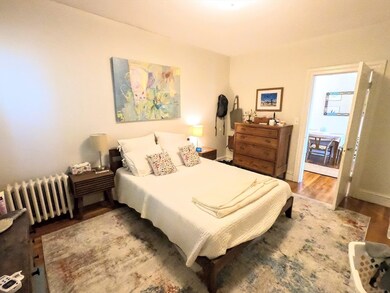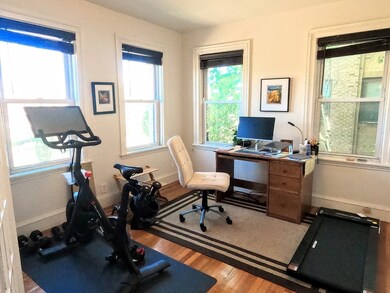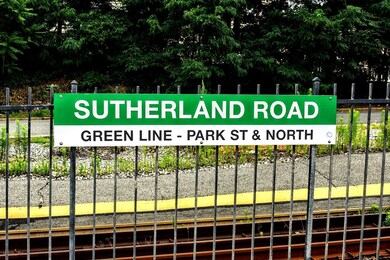
Highlights
- Golf Course Community
- 1-minute walk to Sutherland Street Station
- Wood Flooring
- Medical Services
- Property is near public transit
- 2-minute walk to Wilson Park
About This Home
As of August 2024BIG BEAUTIFUL BRIGHTON 2 BEDROOM w/LIVING & DINING ROOM! VIDEO WALKTHROUGH: https://youtu.be/Tfz_MAvBwCY OPEN HOUSES: Thurs, July 11...1:30-2:30pm, Sat, July 13...12-1:30pm, Sun, July 14...12-1:30pm This 4th floor corner unit located in a cool, Art Deco, elevator buildiing overlooks Commonwealth Ave & the B Line Trolley. Wood floors throughout w/good sized bedrooms--each with 2 closets! Eat in kitchen w/gas stove,fridge, dishwasher, & disposal. Coin-op laundry in basement. Condo fee includes heat & hot water. Steps from the Green line (C) Sutherland Rd. Stop...steps to Whole foods, restaurants & corner stores. Short walk to parks & quick ride uptown to BOSTON COLLEGE or downtown Quick access to St. Elizabeth's Medical Center and also Washington Square. Fantastic Deal....DON'T MISS OUT!
Property Details
Home Type
- Condominium
Est. Annual Taxes
- $4,360
Year Built
- Built in 1925
Lot Details
- Near Conservation Area
HOA Fees
- $477 Monthly HOA Fees
Home Design
- Brick Exterior Construction
- Rubber Roof
Interior Spaces
- 833 Sq Ft Home
- 1-Story Property
- Basement
- Laundry in Basement
- Intercom
Kitchen
- Stove
- Range<<rangeHoodToken>>
- Dishwasher
- Disposal
Flooring
- Wood
- Ceramic Tile
- Vinyl
Bedrooms and Bathrooms
- 2 Bedrooms
- Primary bedroom located on fourth floor
- 1 Full Bathroom
- <<tubWithShowerToken>>
Parking
- Parking Available
- On-Street Parking
- Open Parking
Location
- Property is near public transit
- Property is near schools
Schools
- Fantastic Elementary School
- Brighton Middle School
- Location! High School
Utilities
- Window Unit Cooling System
- Central Heating
- 1 Heating Zone
- Heating System Uses Natural Gas
- Hot Water Heating System
Listing and Financial Details
- Assessor Parcel Number W:21 P:02013 S:036,1215272
Community Details
Overview
- Association fees include heat, water, sewer, insurance, maintenance structure, ground maintenance, snow removal
- 67 Units
- Mid-Rise Condominium
- 1662 1666 Condominium Trust Community
Amenities
- Medical Services
- Shops
- Coin Laundry
- Elevator
Recreation
- Golf Course Community
- Tennis Courts
- Community Pool
- Park
- Jogging Path
- Bike Trail
Ownership History
Purchase Details
Home Financials for this Owner
Home Financials are based on the most recent Mortgage that was taken out on this home.Purchase Details
Similar Homes in the area
Home Values in the Area
Average Home Value in this Area
Purchase History
| Date | Type | Sale Price | Title Company |
|---|---|---|---|
| Condominium Deed | $565,000 | None Available | |
| Condominium Deed | $565,000 | None Available | |
| Quit Claim Deed | -- | -- | |
| Quit Claim Deed | -- | -- |
Mortgage History
| Date | Status | Loan Amount | Loan Type |
|---|---|---|---|
| Open | $315,000 | Purchase Money Mortgage | |
| Closed | $315,000 | Purchase Money Mortgage |
Property History
| Date | Event | Price | Change | Sq Ft Price |
|---|---|---|---|---|
| 06/12/2025 06/12/25 | Rented | $2,950 | 0.0% | -- |
| 05/23/2025 05/23/25 | Under Contract | -- | -- | -- |
| 05/05/2025 05/05/25 | For Rent | $2,950 | 0.0% | -- |
| 08/30/2024 08/30/24 | Sold | $565,000 | 0.0% | $678 / Sq Ft |
| 08/30/2024 08/30/24 | Rented | $2,800 | 0.0% | -- |
| 08/13/2024 08/13/24 | Under Contract | -- | -- | -- |
| 08/09/2024 08/09/24 | For Rent | $2,800 | 0.0% | -- |
| 07/14/2024 07/14/24 | Pending | -- | -- | -- |
| 07/09/2024 07/09/24 | For Sale | $575,000 | 0.0% | $690 / Sq Ft |
| 08/12/2021 08/12/21 | Rented | $1,800 | 0.0% | -- |
| 07/30/2021 07/30/21 | Under Contract | -- | -- | -- |
| 07/27/2021 07/27/21 | For Rent | $1,800 | -- | -- |
Tax History Compared to Growth
Tax History
| Year | Tax Paid | Tax Assessment Tax Assessment Total Assessment is a certain percentage of the fair market value that is determined by local assessors to be the total taxable value of land and additions on the property. | Land | Improvement |
|---|---|---|---|---|
| 2025 | $5,176 | $447,000 | $0 | $447,000 |
| 2024 | $4,360 | $400,000 | $0 | $400,000 |
| 2023 | $4,296 | $400,000 | $0 | $400,000 |
| 2022 | $4,105 | $377,300 | $0 | $377,300 |
| 2021 | $4,026 | $377,300 | $0 | $377,300 |
| 2020 | $3,725 | $352,700 | $0 | $352,700 |
| 2019 | $3,645 | $345,800 | $0 | $345,800 |
| 2018 | $3,388 | $323,300 | $0 | $323,300 |
| 2017 | $3,171 | $299,400 | $0 | $299,400 |
| 2016 | $3,022 | $274,700 | $0 | $274,700 |
| 2015 | $3,163 | $261,200 | $0 | $261,200 |
| 2014 | $2,986 | $237,400 | $0 | $237,400 |
Agents Affiliated with this Home
-
Thomas O Connor
T
Seller's Agent in 2025
Thomas O Connor
Conway - West Roxbury
(617) 251-6393
1 in this area
40 Total Sales
-
Laudelene Wever
L
Seller Co-Listing Agent in 2025
Laudelene Wever
Conway - West Roxbury
(617) 470-4452
1 in this area
9 Total Sales
-
Christian Pereira

Buyer's Agent in 2025
Christian Pereira
Concept Properties
(617) 271-2170
-
P
Buyer's Agent in 2021
Paul Glynn
Senne
About This Building
Map
Source: MLS Property Information Network (MLS PIN)
MLS Number: 73261577
APN: BRIG-000000-000021-002013-000036
- 1662 Commonwealth Ave Unit 52
- 1666 Commonwealth Ave Unit 24
- 1650 Commonwealth Ave Unit 504
- 1650 Commonwealth Ave Unit 304
- 1650 Commonwealth Ave Unit 207
- 1669 Commonwealth Ave Unit 18
- 1669 Commonwealth Ave Unit 3
- 38 Ransom Rd Unit 12
- 38 Ransom Rd Unit 3
- 1691 Commonwealth Ave Unit 16
- 1691 Commonwealth Ave Unit 32
- 8 Ransom Rd Unit 17
- 16 Colliston Rd Unit 1
- 1607 Commonwealth Ave Unit 7
- 129 Sutherland Rd Unit A
- 140 Kilsyth Rd Unit 8
- 130 Sutherland Rd Unit 12
- 85 Williston Rd
- 108 Washington St Unit 3
- 151 Salisbury Rd
